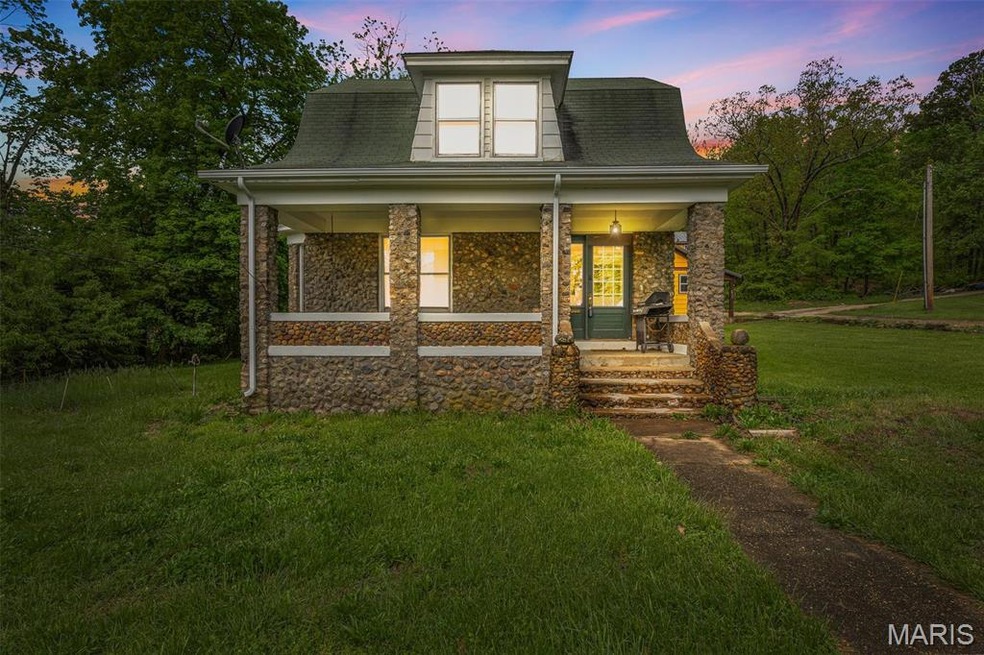
124 S Iron St Ironton, MO 63650
Highlights
- Wood Flooring
- Covered patio or porch
- Forced Air Heating and Cooling System
- 1 Fireplace
- Living Room
- Dining Room
About This Home
As of June 2025Own a Piece of Ironton’s History.
Backed into a hillside in historic Ironton and surrounded by the scenic beauty of Arcadia Valley, this timeless stone-faced home with rock border wall and original gated sidewalk entryway transports you to another era. This 3-bed, 2-bath home has been thoughtfully renovated while preserving its original hardwood floors, shake siding, and stunning exposed brick upstairs. A covered front porch and back patio add charm and comfort. The brand new kitchen includes all stainless appliances. Upstairs, enjoy a relaxing soak in the freestanding tub. This home blends character, updates, and a sense of place—ready for its next chapter with a new owner who appreciates its unique style and history.
Last Agent to Sell the Property
Vicky Crocker Realty License #2023017641 Listed on: 05/01/2025
Home Details
Home Type
- Single Family
Est. Annual Taxes
- $357
Year Built
- Built in 1945
Lot Details
- 2,178 Sq Ft Lot
- Historic Home
Parking
- Off-Street Parking
Home Design
- Brick Exterior Construction
- Vinyl Siding
- Cedar
Interior Spaces
- 1,664 Sq Ft Home
- 2-Story Property
- 1 Fireplace
- Window Treatments
- Panel Doors
- Family Room
- Living Room
- Dining Room
Kitchen
- Microwave
- Dishwasher
Flooring
- Wood
- Luxury Vinyl Plank Tile
Bedrooms and Bathrooms
- 3 Bedrooms
Unfinished Basement
- Basement Fills Entire Space Under The House
- Basement Ceilings are 8 Feet High
Schools
- Arcadia Valley Elem. Elementary School
- Arcadia Valley Middle School
- Arcadia Valley High School
Additional Features
- Covered patio or porch
- Forced Air Heating and Cooling System
Listing and Financial Details
- Assessor Parcel Number 11903100000000180000
Ownership History
Purchase Details
Purchase Details
Purchase Details
Similar Homes in the area
Home Values in the Area
Average Home Value in this Area
Purchase History
| Date | Type | Sale Price | Title Company |
|---|---|---|---|
| Deed | -- | -- | |
| Deed | $44,200 | -- | |
| Deed | -- | -- |
Property History
| Date | Event | Price | Change | Sq Ft Price |
|---|---|---|---|---|
| 06/30/2025 06/30/25 | Sold | -- | -- | -- |
| 05/01/2025 05/01/25 | For Sale | $149,900 | +7.5% | $90 / Sq Ft |
| 04/30/2025 04/30/25 | Off Market | -- | -- | -- |
| 06/03/2024 06/03/24 | Sold | -- | -- | -- |
| 04/21/2024 04/21/24 | Price Changed | $139,500 | -3.7% | $139 / Sq Ft |
| 03/19/2024 03/19/24 | Price Changed | $144,900 | -3.3% | $145 / Sq Ft |
| 02/21/2024 02/21/24 | Price Changed | $149,900 | -2.0% | $150 / Sq Ft |
| 01/30/2024 01/30/24 | For Sale | $152,900 | -- | $153 / Sq Ft |
Tax History Compared to Growth
Tax History
| Year | Tax Paid | Tax Assessment Tax Assessment Total Assessment is a certain percentage of the fair market value that is determined by local assessors to be the total taxable value of land and additions on the property. | Land | Improvement |
|---|---|---|---|---|
| 2024 | $304 | $6,790 | $1,240 | $5,550 |
| 2023 | $298 | $6,790 | $1,240 | $5,550 |
| 2022 | $291 | $6,640 | $1,090 | $5,550 |
| 2021 | $286 | $6,640 | $1,090 | $5,550 |
| 2020 | $260 | $5,910 | $1,090 | $4,820 |
| 2019 | $259 | $5,910 | $1,090 | $4,820 |
| 2018 | $259 | $5,910 | $1,090 | $4,820 |
| 2017 | $259 | $5,910 | $1,090 | $4,820 |
| 2016 | $255 | $6,030 | $1,090 | $4,940 |
| 2015 | -- | $6,030 | $1,090 | $4,940 |
| 2014 | -- | $6,370 | $1,090 | $5,280 |
| 2011 | -- | $0 | $0 | $0 |
Agents Affiliated with this Home
-
K
Seller's Agent in 2025
Kyle Cox
Vicky Crocker Realty
-
R
Buyer's Agent in 2025
Rhonda Gilliam
R Gilliam Real Estate LLC
-
C
Seller's Agent in 2024
Catherine Buck
Buck Realty
Map
Source: MARIS MLS
MLS Number: MIS25028369
APN: 11903100000000180000
- 116 N Shepherd St
- 111 N Mountain St
- 526 W Wayne St
- 409 County Road 32a
- 386 County Road 205
- 713 W Russell St
- 2664 M St
- 360 S M St
- 128 Pine St
- 528 N Shepherd St
- 212 Heath St
- 202 Home St Unit 208
- 328 Michael Ln
- 401 E Dent St
- 525 Russellville Rd
- 505 Thompson Ln
- 213 Walnut St
- 520 Missouri 72
- 0 Highway 72
- 111 S College St






