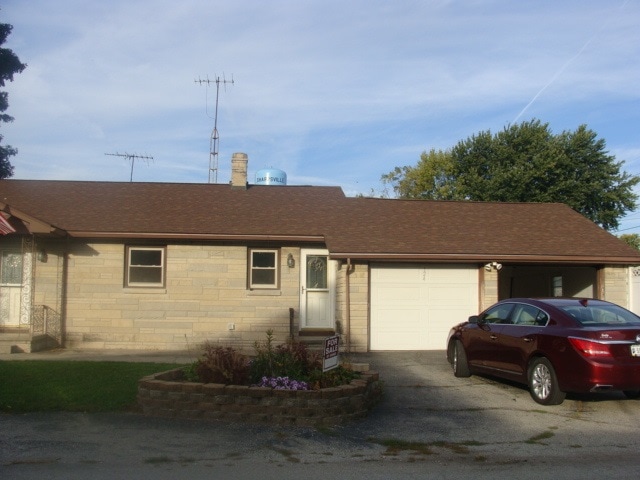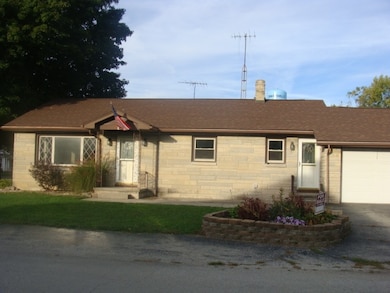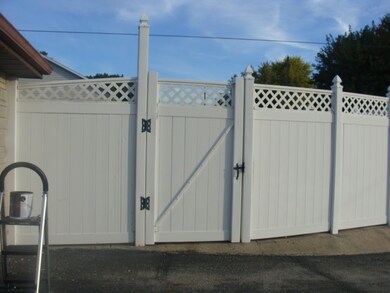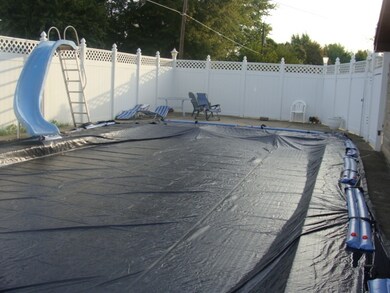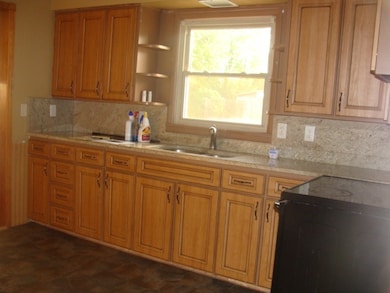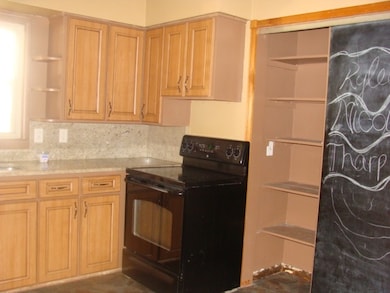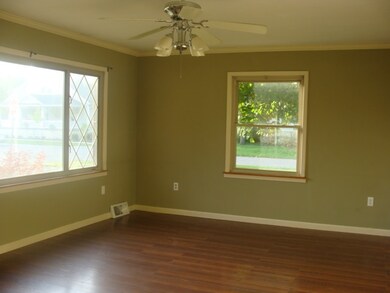124 S Jordan St Sharpsville, IN 46068
Estimated Value: $148,000 - $202,134
3
Beds
1.5
Baths
1,196
Sq Ft
$148/Sq Ft
Est. Value
Highlights
- In Ground Pool
- Ranch Style House
- Storm Windows
- Fireplace in Bedroom
- 2 Car Attached Garage
- 5-minute walk to Sharpsville Park
About This Home
As of October 2017Corner lot in a quiet small town. Move in ready home that features a Bedford stone exterior, brand new roof, vacant, beautiful in ground pool and white vinyl fence.
Home Details
Home Type
- Single Family
Est. Annual Taxes
- $654
Year Built
- Built in 1954
Lot Details
- 7,405 Sq Ft Lot
- Lot Dimensions are 60 x 123
- Vinyl Fence
- Level Lot
Parking
- 2 Car Attached Garage
- Driveway
Home Design
- Ranch Style House
- Asphalt Roof
- Limestone
Interior Spaces
- Crawl Space
- Storm Windows
Flooring
- Carpet
- Vinyl
Bedrooms and Bathrooms
- 3 Bedrooms
- Fireplace in Bedroom
Outdoor Features
- In Ground Pool
- Patio
Additional Features
- Suburban Location
- Central Air
Community Details
- Community Pool
Listing and Financial Details
- Assessor Parcel Number 80-06-05-505-020.000-006
Create a Home Valuation Report for This Property
The Home Valuation Report is an in-depth analysis detailing your home's value as well as a comparison with similar homes in the area
Home Values in the Area
Average Home Value in this Area
Property History
| Date | Event | Price | Change | Sq Ft Price |
|---|---|---|---|---|
| 10/27/2017 10/27/17 | Sold | $91,000 | -17.3% | $76 / Sq Ft |
| 08/01/2017 08/01/17 | Pending | -- | -- | -- |
| 10/12/2016 10/12/16 | For Sale | $110,000 | -- | $92 / Sq Ft |
Source: Indiana Regional MLS
Tax History Compared to Growth
Tax History
| Year | Tax Paid | Tax Assessment Tax Assessment Total Assessment is a certain percentage of the fair market value that is determined by local assessors to be the total taxable value of land and additions on the property. | Land | Improvement |
|---|---|---|---|---|
| 2024 | $1,206 | $130,500 | $13,300 | $117,200 |
| 2023 | $1,110 | $121,400 | $13,300 | $108,100 |
| 2022 | $1,186 | $112,300 | $13,300 | $99,000 |
| 2021 | $1,079 | $103,600 | $12,700 | $90,900 |
| 2020 | $886 | $96,900 | $12,700 | $84,200 |
| 2019 | $810 | $90,500 | $12,700 | $77,800 |
| 2018 | $739 | $88,300 | $12,700 | $75,600 |
| 2017 | $711 | $88,700 | $12,700 | $76,000 |
| 2016 | $666 | $88,700 | $12,700 | $76,000 |
| 2014 | $626 | $90,900 | $12,700 | $78,200 |
| 2013 | $626 | $91,000 | $12,700 | $78,300 |
Source: Public Records
Map
Source: Indiana Regional MLS
MLS Number: 201647245
APN: 80-06-05-505-020.000-006
Nearby Homes
- 124 N Church St
- 220 S Main St
- 904 North St
- 5446 N 550 W
- 200 E Blvd
- 1010 E 400 S
- 591 E 400 S
- 33 Southdowns Dr
- 3340 S 250 E
- 1570 Waterview Way
- 844 Lando Creek Dr
- 1104 Wigwam Dr
- Spruce Plan at Highland Springs
- Walnut Plan at Highland Springs
- Chestnut Plan at Highland Springs
- Cooper Plan at Highland Springs
- Norway Plan at Highland Springs
- Bradford Plan at Highland Springs
- Ironwood Plan at Highland Springs
- Juniper Plan at Highland Springs
- 408 W Vine St
- 334 W Vine St
- 403 W Meridian St
- 403 W Vine St
- 422 W Vine St
- 407 W Vine St
- 415 W Meridian St
- 333 W Vine St
- 413 W Vine St
- 333 W Meridian St
- 322 W Vine St
- 426 W Vine St
- 421 W Meridian St
- 421 W Vine St
- 323 W Meridian St
- 321 W Vine St
- 125 S Cleveland St
- 314 W Vine St
- 404 W Walnut St
- 414 W Walnut St
