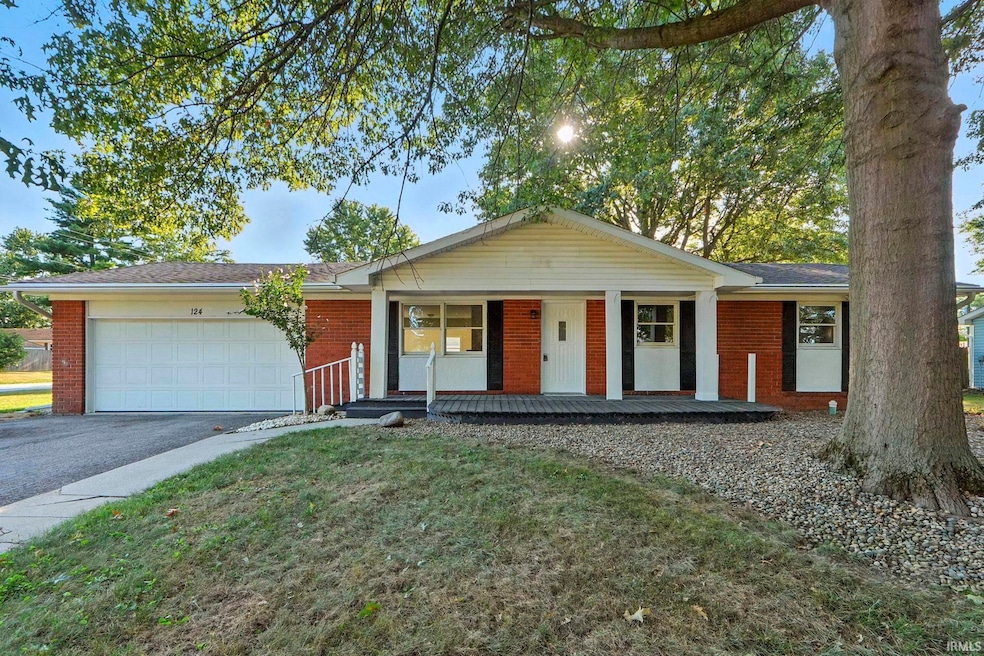
124 S Maxine Dr Ossian, IN 46777
Estimated payment $1,573/month
Highlights
- Hot Property
- Partially Wooded Lot
- Covered Patio or Porch
- Ranch Style House
- Corner Lot
- Workshop
About This Home
Welcome to 124 South Maxine, Ossian! This 1280 SF ranch home sits on a fully fenced corner lot within walking distance to Heyerly’s Bakery, schools, the library, Crimson House, Archbold Wilson Park, amphitheater/pavilion, dog park, sledding hill, fishing pond, and the disc golf course. Inside, you’ll find 3 bedrooms, 1.5 baths, a living room, and a family room—plenty of space for everyone. The home features all new flooring, fresh paint, and updated bathrooms. The kitchen cabinets have been freshly painted and include a counter area with bar seating. The HVAC system was replaced just 5 years ago, and the roof was updated in 2009 with 30-year shingles and gutter guards. Outside, there’s a 14x28 shed with electric, a garage door opener, and an overhead door, perfect for storage, hobbies, or workshop use. You’ll also enjoy the deck, covered front porch, and 2-car attached garage. Homes in Ossian don’t come available often—schedule your showing today!
Listing Agent
Coldwell Banker Holloway Brokerage Phone: 260-273-2654 Listed on: 08/26/2025

Home Details
Home Type
- Single Family
Est. Annual Taxes
- $2,592
Year Built
- Built in 1968
Lot Details
- 0.31 Acre Lot
- Lot Dimensions are 106x128
- Property is Fully Fenced
- Chain Link Fence
- Corner Lot
- Level Lot
- Partially Wooded Lot
Parking
- 2 Car Attached Garage
- Garage Door Opener
- Driveway
Home Design
- Ranch Style House
- Asphalt Roof
- Wood Siding
- Block Exterior
- Vinyl Construction Material
Interior Spaces
- 1,280 Sq Ft Home
- Workshop
- Vinyl Flooring
- Crawl Space
- Electric Dryer Hookup
Kitchen
- Breakfast Bar
- Electric Oven or Range
- Laminate Countertops
Bedrooms and Bathrooms
- 3 Bedrooms
- Bathtub with Shower
Schools
- Ossian Elementary School
- Norwell Middle School
- Norwell High School
Utilities
- Forced Air Heating and Cooling System
- Heating System Uses Gas
Additional Features
- Covered Patio or Porch
- Suburban Location
Listing and Financial Details
- Assessor Parcel Number 90-02-15-506-024.000-009
Map
Home Values in the Area
Average Home Value in this Area
Tax History
| Year | Tax Paid | Tax Assessment Tax Assessment Total Assessment is a certain percentage of the fair market value that is determined by local assessors to be the total taxable value of land and additions on the property. | Land | Improvement |
|---|---|---|---|---|
| 2024 | $2,577 | $175,200 | $35,300 | $139,900 |
| 2023 | $1,744 | $115,200 | $23,600 | $91,600 |
| 2022 | $1,030 | $68,200 | $9,800 | $58,400 |
| 2021 | $946 | $65,200 | $11,100 | $54,100 |
| 2020 | $917 | $65,200 | $11,300 | $53,900 |
| 2019 | $902 | $63,900 | $11,100 | $52,800 |
| 2018 | $754 | $52,700 | $6,300 | $46,400 |
| 2017 | $687 | $52,700 | $6,400 | $46,300 |
| 2016 | $698 | $52,700 | $6,400 | $46,300 |
| 2014 | $1,331 | $96,100 | $11,900 | $84,200 |
| 2013 | $377 | $97,100 | $11,900 | $85,200 |
Property History
| Date | Event | Price | Change | Sq Ft Price |
|---|---|---|---|---|
| 08/26/2025 08/26/25 | For Sale | $249,000 | -- | $195 / Sq Ft |
Purchase History
| Date | Type | Sale Price | Title Company |
|---|---|---|---|
| Warranty Deed | $69,000 | -- |
Mortgage History
| Date | Status | Loan Amount | Loan Type |
|---|---|---|---|
| Closed | $50,300 | New Conventional | |
| Closed | $33,200 | New Conventional | |
| Closed | $18,000 | New Conventional |
Similar Homes in Ossian, IN
Source: Indiana Regional MLS
MLS Number: 202534128
APN: 90-02-15-506-024.000-009
- 208 N Jefferson St
- 406 Piper Ct
- 410 Piper Ct
- 209 N Ogden St
- Harmony Plan at Crosswind Lakes
- Chatham Plan at Crosswind Lakes
- TBD E 900 N
- 519 Aviation Dr
- 307 Highland Ave
- 3703 E 1000 N
- 215 Ironwood Ln
- 420 Beechwood Dr
- 1609 Diane Dr
- 404 Ridge Ct
- TBD N State Road 1
- TBD 850 N
- 10850 N State Road 1
- 10294 N 100 E
- 2414 S County Line Rd W
- 4102 W South County Line Rd
- 8370 N 300 W-90
- 60 Premier Ave
- 8310 Bridgeway Blvd
- 2901 St Louis Ave
- 502 Dolphin Dr
- 3202 Mcarthur Dr
- 3047 Boardwalk Cir
- 2015 Fox Point Trail
- 7501 Lakeridge Dr
- 7214 Hickory Creek Dr
- 6821-6885 Lower Huntington Rd
- 220 E Hoover Dr
- 522 Pinegrove Ln
- 1004-1006 Fayette Dr
- 4416 Sanford Ln
- 5624 Gates Dr
- 2754 E Pauling Rd
- 5910 Hessen Cassel Rd
- 5910 Hessen Cassel Rd
- 3660 E Paulding Rd






