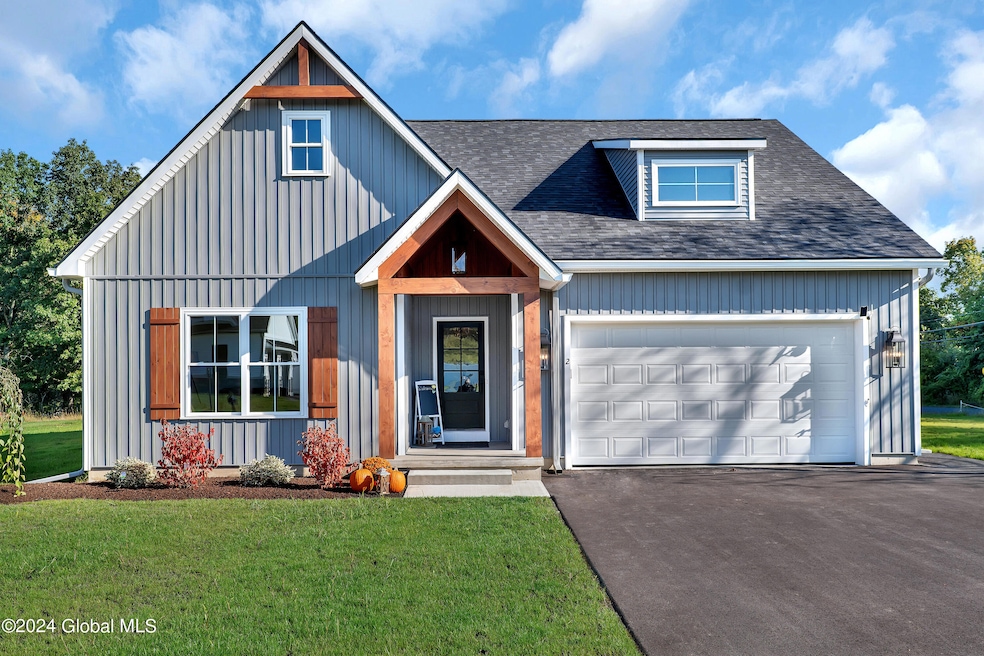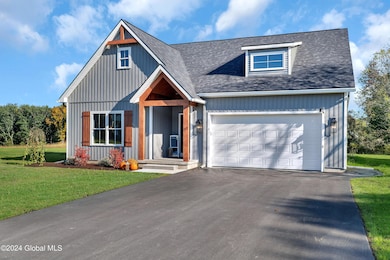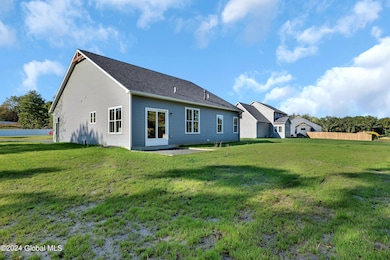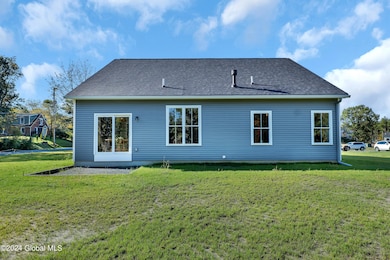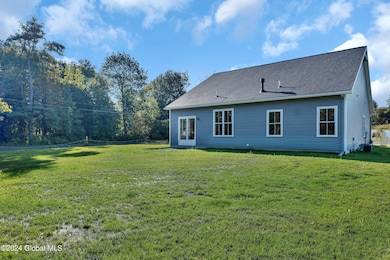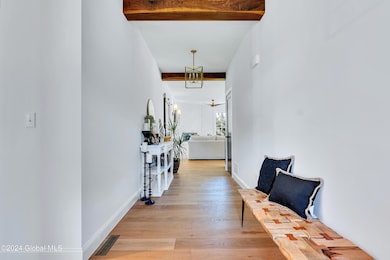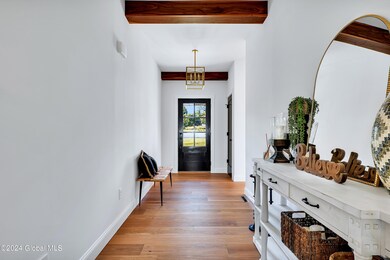PENDING
NEW CONSTRUCTION
124 Schuurman Rd Castleton-On-hudson, NY 12033
Estimated payment $3,285/month
Total Views
32,286
3
Beds
2
Baths
1,617
Sq Ft
$365
Price per Sq Ft
Highlights
- New Construction
- 1.38 Acre Lot
- Wood Flooring
- View of Trees or Woods
- Ranch Style House
- Great Room
About This Home
If you love to golf and are looking for a beautifully built home on a flat homesite then Olde Post Estates is what you have been waiting for. Make an appointment to see our model home and the many floor plans that you can customize with North Greenbush Builders. Photos of same model and layout but with optional features inside and outside.
Home Details
Home Type
- Single Family
Est. Annual Taxes
- $2,041
Year Built
- Built in 2023 | New Construction
Lot Details
- 1.38 Acre Lot
- Level Lot
- Property is zoned Single Residence
Parking
- 2 Car Attached Garage
- Garage Door Opener
- Driveway
Home Design
- Ranch Style House
- Vinyl Siding
- Concrete Perimeter Foundation
- Asphalt
Interior Spaces
- 1,617 Sq Ft Home
- Paddle Fans
- Gas Fireplace
- ENERGY STAR Qualified Windows
- Sliding Doors
- Mud Room
- Entrance Foyer
- Great Room
- Dining Room
- Views of Woods
- Unfinished Basement
- Basement Fills Entire Space Under The House
Kitchen
- Eat-In Kitchen
- Range
- Microwave
- Dishwasher
- Kitchen Island
- Stone Countertops
Flooring
- Wood
- Carpet
- Ceramic Tile
Bedrooms and Bathrooms
- 3 Bedrooms
- Walk-In Closet
- Bathroom on Main Level
- 2 Full Bathrooms
Laundry
- Laundry on main level
- Washer and Dryer Hookup
Outdoor Features
- Exterior Lighting
- Front Porch
Schools
- Maple Hill High School
Utilities
- Humidifier
- Forced Air Heating and Cooling System
- Heating System Uses Natural Gas
- 200+ Amp Service
- Septic Tank
- High Speed Internet
Community Details
- No Home Owners Association
- Magnolia
Listing and Financial Details
- Assessor Parcel Number 188.2-4-1
Map
Create a Home Valuation Report for This Property
The Home Valuation Report is an in-depth analysis detailing your home's value as well as a comparison with similar homes in the area
Home Values in the Area
Average Home Value in this Area
Tax History
| Year | Tax Paid | Tax Assessment Tax Assessment Total Assessment is a certain percentage of the fair market value that is determined by local assessors to be the total taxable value of land and additions on the property. | Land | Improvement |
|---|---|---|---|---|
| 2024 | $2,041 | $76,900 | $76,900 | $0 |
| 2023 | $1,110 | $76,900 | $76,900 | $0 |
Source: Public Records
Property History
| Date | Event | Price | List to Sale | Price per Sq Ft |
|---|---|---|---|---|
| 01/31/2025 01/31/25 | Pending | -- | -- | -- |
| 08/30/2024 08/30/24 | For Sale | $590,980 | 0.0% | $365 / Sq Ft |
| 08/23/2024 08/23/24 | Off Market | $590,980 | -- | -- |
| 06/27/2024 06/27/24 | For Sale | $590,980 | -- | $365 / Sq Ft |
Source: Global MLS
Purchase History
| Date | Type | Sale Price | Title Company |
|---|---|---|---|
| Warranty Deed | $590,980 | None Available | |
| Warranty Deed | $590,980 | None Available | |
| Warranty Deed | $80,000 | None Available | |
| Warranty Deed | $80,000 | None Available |
Source: Public Records
Source: Global MLS
MLS Number: 202420236
APN: 384489 188.2-4-1
Nearby Homes
- 84 Schuurman Rd
- 24 Estate Dr
- 4 Bellwood Ln
- 2256 Old Post Rd N
- 2208 Brookview Rd
- 1532 Sunset Rd
- 5 Strawberry Fields Dr
- 3 Strawberry Fields Dr
- 2 Farm View Dr
- 1 Inglewood Rd
- 1709 Julianne Dr
- 90 Waters Rd
- 722 Columbia Turnpike
- L2 S Old Post Rd
- 1297 Brookview Station Rd
- 28 Matthew Dr Castleton
- 1 Tamara Ct
- 24 Electric Ave
- 1898 Brookview Rd
- 2802 Phillips Rd
