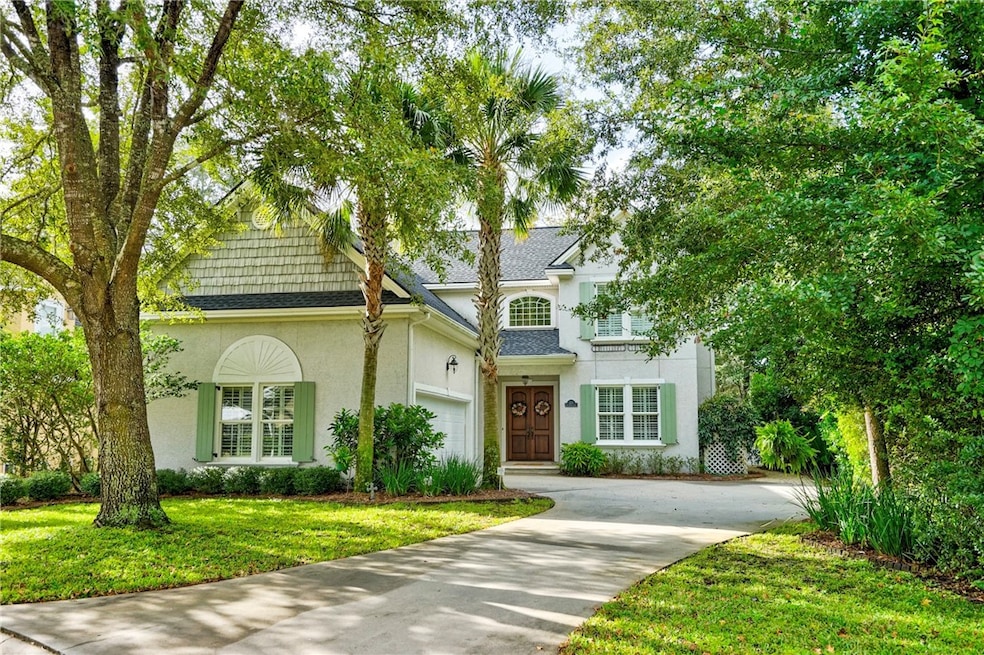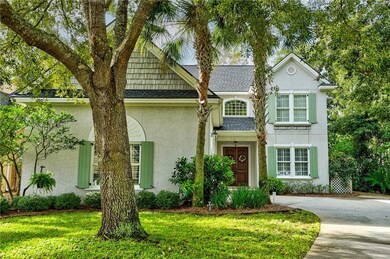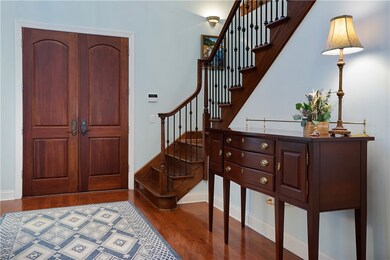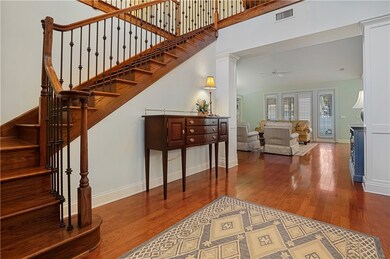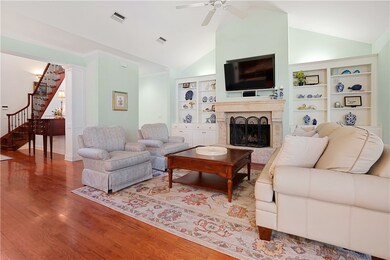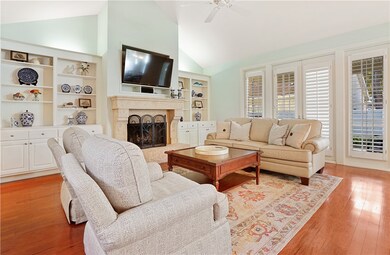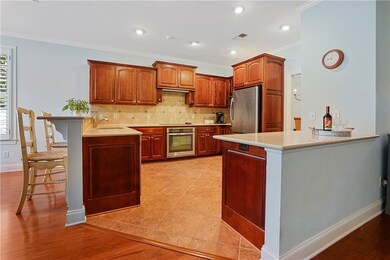
124 Sea Palms Ln Saint Simons Island, GA 31522
Highlights
- Gourmet Kitchen
- Private Lot
- Traditional Architecture
- Oglethorpe Point Elementary School Rated A
- Partially Wooded Lot
- Cathedral Ceiling
About This Home
As of April 2024Beautiful Sea Palm Cottages home complete with home theater!! New Architectural Asphalt Shingle Roof was installed in May of 2023, and Other improvements, This was a custom-built home by the original owner with many upgrades, cherry cabinets, hardwood floors, wrought iron rails in the staircase, gorgeous trim throughout the home, central vacuum, private study off two-story foyer, double front doors, primary bedroom on main double vanities and whirlpool bath and walk-in shower w rain shower, BIG walk-in closet! , Great room with built-in on either side of a stone mantle masonry fireplace, stainless appliances kitchen overlooks Great room and breakfast room w bar, Private formal dining room, Half bath in the hall plus a wonderful laundry room with a pet shower yes a pet shower !! two-car garage, Screened back porch to a field stone walkway and Patio.... charming. Plantation Shutters throughout this home. This home is immaculate. Located on a quiet cul de sac, Ideal Primary Residence ....No VRBOS in this neighborhood! Seller will owner finance with 30% down 5% interest rate for 30 years with a 5 year balloon, home can be sold furnished with just a few exceptions of art and decorations . come see this home ITS the Best Buy on St Simons ! Custom Built Home.!!!
Last Agent to Sell the Property
DeLoach Sotheby's International Realty License #47715 Listed on: 10/09/2023

Home Details
Home Type
- Single Family
Est. Annual Taxes
- $6,972
Year Built
- Built in 2005
Lot Details
- 6,970 Sq Ft Lot
- Property fronts a county road
- Cul-De-Sac
- Street terminates at a dead end
- Landscaped
- Private Lot
- Level Lot
- Partially Wooded Lot
Parking
- 2 Car Garage
- Garage Door Opener
- Driveway
Home Design
- Traditional Architecture
- Slab Foundation
- Fire Rated Drywall
- Asphalt Roof
- Concrete Siding
Interior Spaces
- 3,785 Sq Ft Home
- Wired For Data
- Cathedral Ceiling
- Ceiling Fan
- Gas Log Fireplace
- Double Pane Windows
- Family Room with Fireplace
- Screened Porch
- Fire and Smoke Detector
- Attic
Kitchen
- Gourmet Kitchen
- Breakfast Area or Nook
- Breakfast Bar
- Oven
- Microwave
- Dishwasher
- Disposal
Flooring
- Wood
- Carpet
- Tile
Bedrooms and Bathrooms
- 4 Bedrooms
Laundry
- Laundry Room
- Laundry in Hall
Eco-Friendly Details
- Energy-Efficient Windows
- Energy-Efficient Insulation
Outdoor Features
- Open Patio
- Terrace
Schools
- Oglethorpe Elementary School
- Glynn Middle School
- Glynn Academy High School
Utilities
- Cooling Available
- Heat Pump System
- Programmable Thermostat
- Underground Utilities
- 220 Volts
Community Details
- Property has a Home Owners Association
- Sea Palms North Cottages Subdivision
Listing and Financial Details
- Assessor Parcel Number 04-11058
Ownership History
Purchase Details
Home Financials for this Owner
Home Financials are based on the most recent Mortgage that was taken out on this home.Purchase Details
Home Financials for this Owner
Home Financials are based on the most recent Mortgage that was taken out on this home.Purchase Details
Home Financials for this Owner
Home Financials are based on the most recent Mortgage that was taken out on this home.Purchase Details
Purchase Details
Home Financials for this Owner
Home Financials are based on the most recent Mortgage that was taken out on this home.Similar Homes in the area
Home Values in the Area
Average Home Value in this Area
Purchase History
| Date | Type | Sale Price | Title Company |
|---|---|---|---|
| Warranty Deed | $765,000 | -- | |
| Warranty Deed | $695,000 | -- | |
| Deed | $511,000 | -- | |
| Interfamily Deed Transfer | -- | -- | |
| Deed | $589,000 | -- |
Mortgage History
| Date | Status | Loan Amount | Loan Type |
|---|---|---|---|
| Open | $226,550 | New Conventional | |
| Open | $345,000 | New Conventional | |
| Previous Owner | $250,000 | New Conventional | |
| Previous Owner | $471,140 | New Conventional | |
| Previous Owner | $50,900 | New Conventional | |
| Previous Owner | $341,500 | New Conventional |
Property History
| Date | Event | Price | Change | Sq Ft Price |
|---|---|---|---|---|
| 04/05/2024 04/05/24 | Sold | $765,000 | -1.3% | $202 / Sq Ft |
| 02/27/2024 02/27/24 | Pending | -- | -- | -- |
| 11/02/2023 11/02/23 | Price Changed | $775,000 | -2.5% | $205 / Sq Ft |
| 10/09/2023 10/09/23 | For Sale | $795,000 | +14.4% | $210 / Sq Ft |
| 04/27/2023 04/27/23 | Sold | $695,000 | -0.7% | $184 / Sq Ft |
| 04/03/2023 04/03/23 | Pending | -- | -- | -- |
| 03/27/2023 03/27/23 | For Sale | $699,900 | +37.0% | $185 / Sq Ft |
| 01/20/2012 01/20/12 | Sold | $511,000 | -7.1% | $134 / Sq Ft |
| 12/21/2011 12/21/11 | Pending | -- | -- | -- |
| 06/29/2011 06/29/11 | For Sale | $550,000 | -- | $145 / Sq Ft |
Tax History Compared to Growth
Tax History
| Year | Tax Paid | Tax Assessment Tax Assessment Total Assessment is a certain percentage of the fair market value that is determined by local assessors to be the total taxable value of land and additions on the property. | Land | Improvement |
|---|---|---|---|---|
| 2024 | $6,972 | $278,000 | $36,000 | $242,000 |
| 2023 | $4,407 | $284,560 | $36,000 | $248,560 |
| 2022 | $4,886 | $283,920 | $36,000 | $247,920 |
| 2021 | $5,034 | $227,200 | $36,000 | $191,200 |
| 2020 | $5,079 | $227,200 | $36,000 | $191,200 |
| 2019 | $5,079 | $232,600 | $24,000 | $208,600 |
| 2018 | $5,079 | $232,600 | $24,000 | $208,600 |
| 2017 | $5,079 | $206,520 | $24,000 | $182,520 |
| 2016 | $4,700 | $197,840 | $24,000 | $173,840 |
| 2015 | $4,825 | $197,840 | $24,000 | $173,840 |
| 2014 | $4,825 | $195,040 | $21,200 | $173,840 |
Agents Affiliated with this Home
-

Seller's Agent in 2024
Phoebe Hoaster
DeLoach Sotheby's International Realty
(912) 270-5730
109 in this area
129 Total Sales
-

Buyer's Agent in 2024
Debbie Doliveira
BHHS Hodnett Cooper Real Estate
(912) 638-5450
22 in this area
104 Total Sales
-
H
Buyer's Agent in 2023
Herb Miles
Commonwealth Realty, Inc.
Map
Source: Golden Isles Association of REALTORS®
MLS Number: 1642622
APN: 04-11058
- 103 Governors Cir
- 5725 Frederica & 1 43 Ac Frederica Rd
- 101 N Cottages Dr
- 896 Wimbledon Dr
- 899 Wimbledon Dr
- 894 Wimbledon Dr
- 893 Wimbledon Dr
- 149 N Cottages Dr
- 874 Wimbledon Dr
- 163 N Cottages Dr
- 120 Golden Ln
- 11 Niblick Ct
- 12 Wimbledon Ct
- 1194 Sea Palms Dr W
- 19 Wimbledon Ct
- 1033 Captains Cove Way
- 23 W Lake Dr
- 103 Carlisle Place
- 2206 Grand View Dr
- 2306 Grand View Dr
