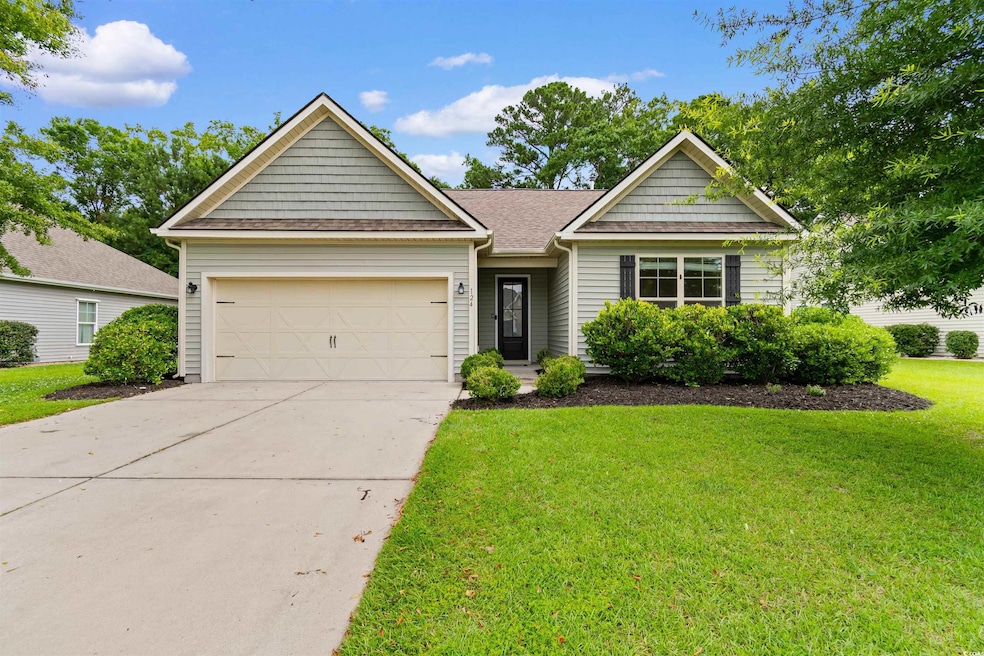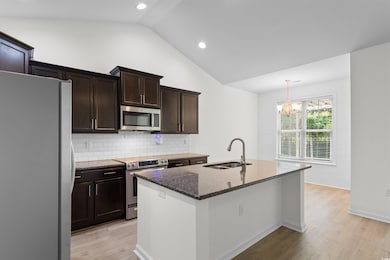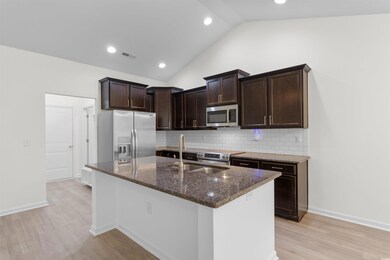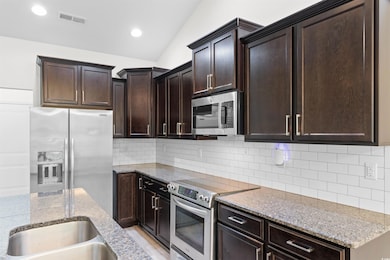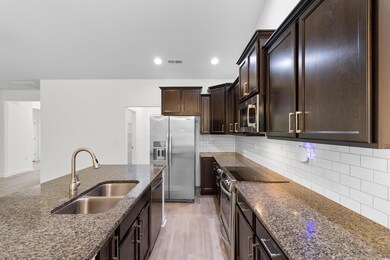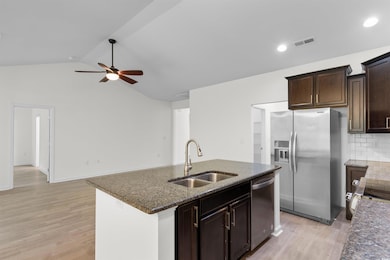Estimated payment $1,650/month
Highlights
- Clubhouse
- Vaulted Ceiling
- Solid Surface Countertops
- Riverside Elementary School Rated A-
- Ranch Style House
- Community Pool
About This Home
Well maintained 3-bedroom, 2-bath home is move-in ready and located in an established community featuring a clubhouse and pool. Step inside to a bright, open floor plan designed for comfort and versatility. A vaulted ceiling enhances the spacious feel of the main living area, complemented by fresh paint and light-toned LVP flooring throughout. The island kitchen features granite countertops, a subway tile backsplash, abundant cabinetry, a large walk-in pantry, and a breakfast bar that’s ideal for casual dining or entertaining. Adjacent to the kitchen, you’ll find a convenient laundry room and drop zone with garage access. The dining area includes tasteful shiplap accents, while the inviting Carolina Room (added in 2019) provides a wonderful place to relax and enjoy views of the backyard. The primary suite offers a tray ceiling, large walk-in closet, and ensuite bath with dual vanities and a walk-in shower. Two additional bedrooms also feature walk-in closets, offering excellent storage options. Outside, enjoy a fully fenced backyard with a serene wooded view. The patio and pergola create a private outdoor retreat—perfect for dining, morning coffee, or evening gatherings. This well-cared-for neighborhood reflects pride of ownership and offers a peaceful environment with no short-term or long-term rentals permitted, helping preserve the quiet, residential feel. All of this, plus a prime location—just 15 minutes to Barefoot Landing, Tanger Outlets, and the beach! *Measurements and square footage are approximate. Buyer/buyer’s agent to verify all information including lot size, HOA details, and square footage.
Home Details
Home Type
- Single Family
Est. Annual Taxes
- $879
Year Built
- Built in 2015
Lot Details
- 8,712 Sq Ft Lot
HOA Fees
- $125 Monthly HOA Fees
Parking
- 2 Car Attached Garage
Home Design
- Ranch Style House
- Slab Foundation
- Vinyl Siding
- Tile
Interior Spaces
- 1,540 Sq Ft Home
- Vaulted Ceiling
- Ceiling Fan
- Entrance Foyer
- Combination Kitchen and Dining Room
- Luxury Vinyl Tile Flooring
Kitchen
- Breakfast Bar
- Walk-In Pantry
- Range
- Microwave
- Dishwasher
- Stainless Steel Appliances
- Kitchen Island
- Solid Surface Countertops
Bedrooms and Bathrooms
- 3 Bedrooms
- Bathroom on Main Level
- 2 Full Bathrooms
Laundry
- Laundry Room
- Washer and Dryer Hookup
Schools
- Riverside Elementary School
- North Myrtle Beach Middle School
- North Myrtle Beach High School
Utilities
- Central Heating and Cooling System
- Water Heater
Community Details
Overview
- Association fees include electric common, trash pickup, pool service, common maint/repair
- Built by DR Horton
- The community has rules related to allowable golf cart usage in the community
Amenities
- Clubhouse
Recreation
- Community Pool
Map
Home Values in the Area
Average Home Value in this Area
Tax History
| Year | Tax Paid | Tax Assessment Tax Assessment Total Assessment is a certain percentage of the fair market value that is determined by local assessors to be the total taxable value of land and additions on the property. | Land | Improvement |
|---|---|---|---|---|
| 2024 | $879 | $10,724 | $3,000 | $7,724 |
| 2023 | $879 | $7,469 | $1,437 | $6,032 |
| 2021 | $796 | $7,469 | $1,437 | $6,032 |
| 2020 | $694 | $7,469 | $1,437 | $6,032 |
| 2019 | $2,342 | $7,469 | $1,437 | $6,032 |
| 2018 | $675 | $7,042 | $1,430 | $5,612 |
| 2017 | $561 | $5,934 | $1,430 | $4,504 |
| 2016 | -- | $5,934 | $1,430 | $4,504 |
| 2015 | $19 | $1,430 | $1,430 | $0 |
| 2014 | -- | $2,145 | $2,145 | $0 |
Property History
| Date | Event | Price | List to Sale | Price per Sq Ft | Prior Sale |
|---|---|---|---|---|---|
| 10/28/2025 10/28/25 | Price Changed | $275,000 | -1.4% | $179 / Sq Ft | |
| 09/17/2025 09/17/25 | Price Changed | $279,000 | -0.4% | $181 / Sq Ft | |
| 07/31/2025 07/31/25 | Price Changed | $280,000 | -8.2% | $182 / Sq Ft | |
| 07/06/2025 07/06/25 | Price Changed | $305,000 | -3.2% | $198 / Sq Ft | |
| 06/15/2025 06/15/25 | For Sale | $315,000 | +65.8% | $205 / Sq Ft | |
| 06/20/2018 06/20/18 | Sold | $190,000 | -2.6% | $136 / Sq Ft | View Prior Sale |
| 03/28/2018 03/28/18 | For Sale | $195,000 | -- | $139 / Sq Ft |
Purchase History
| Date | Type | Sale Price | Title Company |
|---|---|---|---|
| Warranty Deed | $190,000 | -- | |
| Warranty Deed | $180,000 | -- | |
| Special Warranty Deed | $178,360 | -- | |
| Limited Warranty Deed | $587,500 | -- |
Mortgage History
| Date | Status | Loan Amount | Loan Type |
|---|---|---|---|
| Open | $190,000 | VA | |
| Previous Owner | $171,000 | New Conventional |
Source: Coastal Carolinas Association of REALTORS®
MLS Number: 2514800
APN: 34608020088
- 2653 Monaca Dr
- 200 Silverbelle Blvd
- 472 Craigflower Ct
- 208 Craigflower Ct
- 804 Twickenham Loop
- 526 Eagleton Ct
- 716 Hobonny Loop
- 761 Hobonny Loop
- 715 Hobonny Loop
- 724 Hobonny Loop
- 894 Ireland Dr
- 901 Ireland Dr
- 897 Ireland Dr
- 893 Ireland Dr
- 555 Firouz Dr
- 136 Joyce Dr
- 136 Joyce Dr Unit Lot 6
- 144 Joyce Dr
- 144 Joyce Rd
- 156 Joyce Dr
- 176 Whispering Oaks Dr
- 2705 Monaca Dr
- 869 Twickenham Loop
- 182 Waterloo Sunset Dr
- 5175 Yellowstone Dr
- 517 Cambria Dr
- 305 Lineback Place
- 109 Hillmont Ct
- 100 Lyman Ct
- 8840 Henry Rd Unit Lantana
- 8840 Henry Rd Unit Indigo
- 8840 Henry Rd Unit Dewberry
- 8840 Henry Rd
- 840 Windsor Rose Dr
- 8233 Vibrant Loop
- 2740 Grande Dunes North Village Blvd
- 6253 Catalina Dr Unit 1312
- 3193 Bells Lake Cir
- 2385 Vera Way Unit 5203.1411834
- 2385 Vera Way Unit 2210.1411836
