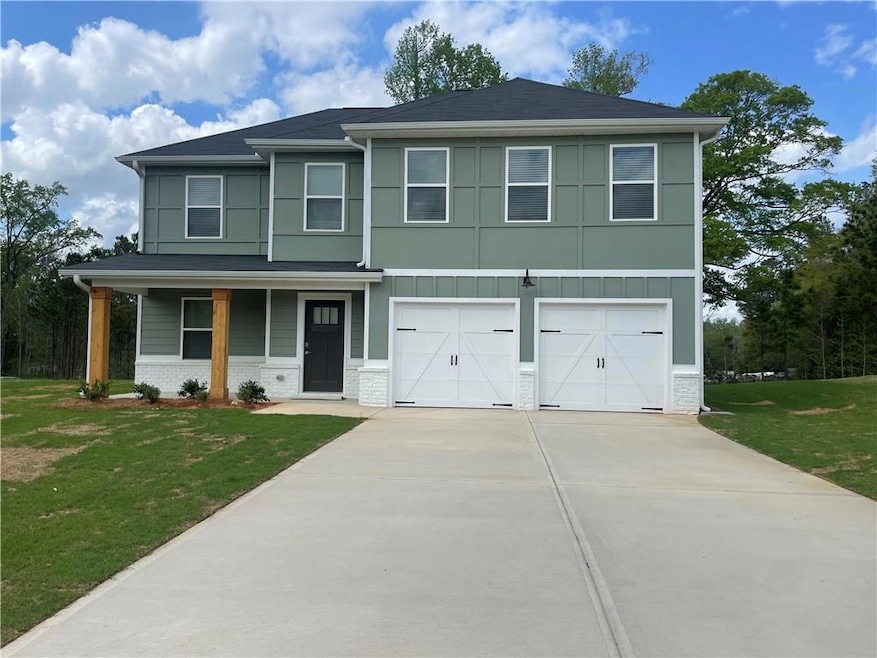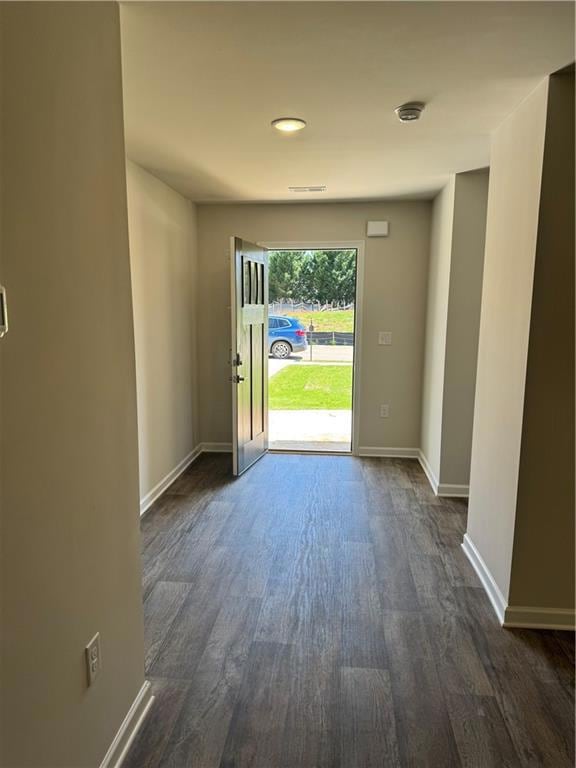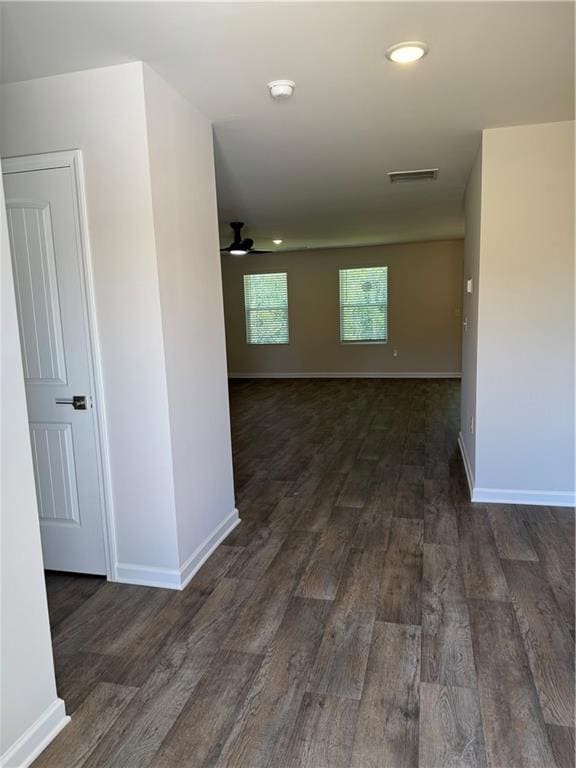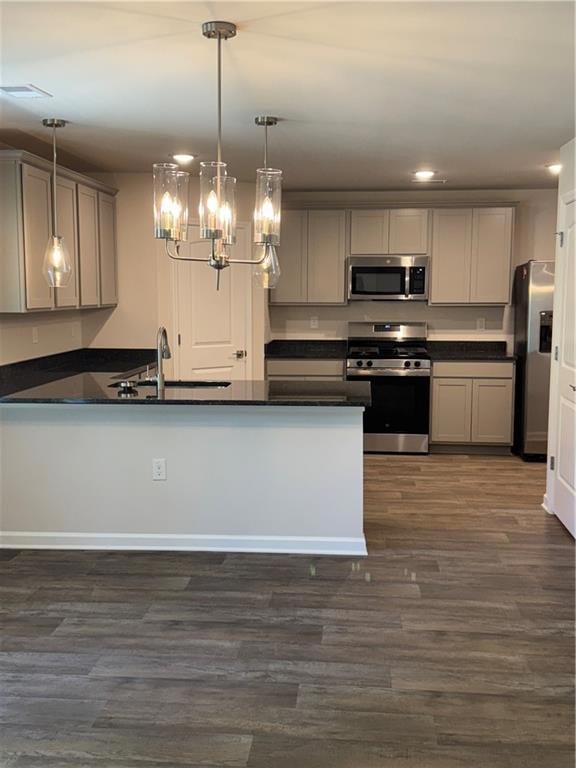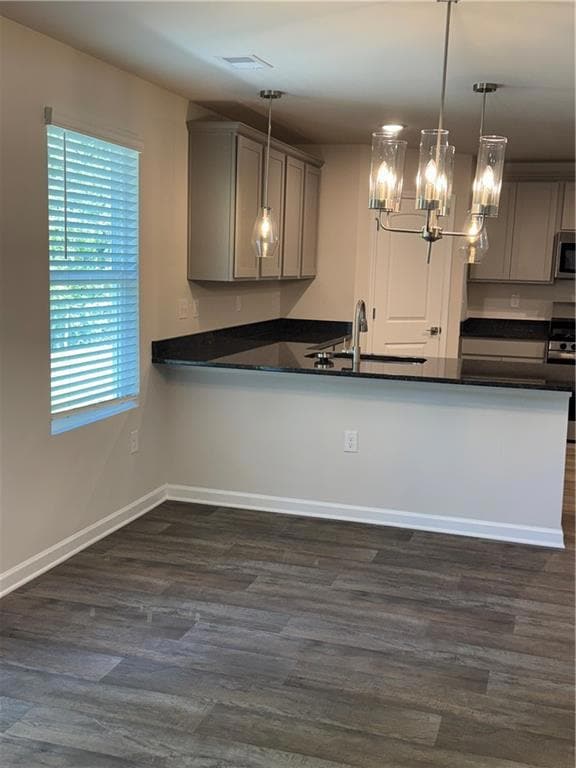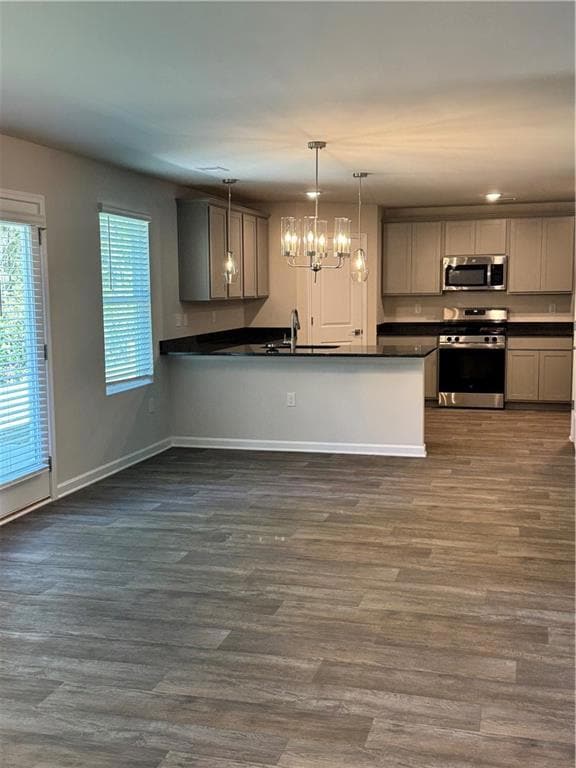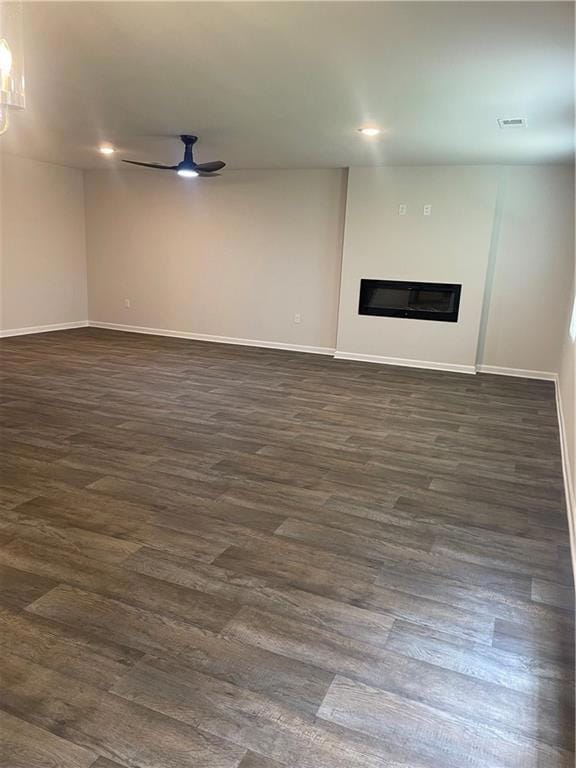124 Shenandoah Ln Lagrange, GA 30241
Estimated payment $1,881/month
Highlights
- New Construction
- View of Trees or Woods
- Clubhouse
- Hillcrest Elementary School Rated A-
- Craftsman Architecture
- Freestanding Bathtub
About This Home
The Tucker is a spacious four bedroom two and a half bath home. This open concept design provides an easy flow from the kitchen to family room, great for entertaining. Upstairs you will find a loft, laundry room, full bath, and four bedrooms including the cozy owner's suite with a private bathroom and walk-in closet. The home also includes full house blinds, granite countertops, LED lighting, Stand Alone Tub, Smart Toilet, Smart Home System, and more. The convenient location is a PLUS with just minutes away from shopping, dining, entertainment and parks with easy access to Interstate I-85. "Not Actual Home"
Home Details
Home Type
- Single Family
Year Built
- Built in 2025 | New Construction
Lot Details
- 8,276 Sq Ft Lot
- Level Lot
HOA Fees
- $58 Monthly HOA Fees
Parking
- Attached Garage
Home Design
- Craftsman Architecture
- Slab Foundation
- Composition Roof
- Concrete Siding
Interior Spaces
- 2,300 Sq Ft Home
- 2-Story Property
- Ceiling Fan
- Electric Fireplace
- Double Pane Windows
- Entrance Foyer
- Family Room
- Vinyl Flooring
- Views of Woods
Kitchen
- Open to Family Room
- Eat-In Kitchen
- Breakfast Bar
- Walk-In Pantry
- Gas Range
- Dishwasher
- Solid Surface Countertops
Bedrooms and Bathrooms
- 4 Bedrooms
- Dual Vanity Sinks in Primary Bathroom
- Freestanding Bathtub
- Separate Shower in Primary Bathroom
Laundry
- Laundry Room
- Laundry on upper level
Home Security
- Carbon Monoxide Detectors
- Fire and Smoke Detector
Outdoor Features
- Covered Patio or Porch
- Rain Gutters
Location
- Property is near shops
Schools
- Clearview Elementary School
- Gardner-Newman Middle School
- Lagrange High School
Utilities
- Forced Air Zoned Heating and Cooling System
- Heating System Uses Natural Gas
- Underground Utilities
- Cable TV Available
Listing and Financial Details
- Home warranty included in the sale of the property
- Legal Lot and Block 65 / A
- Assessor Parcel Number 0501D000179
Community Details
Overview
- Exclusive Association Mgmt Association, Phone Number (770) 949-5663
- Crossvine Village Subdivision
Amenities
- Clubhouse
Recreation
- Tennis Courts
- Pickleball Courts
- Community Playground
- Community Pool
Map
Home Values in the Area
Average Home Value in this Area
Tax History
| Year | Tax Paid | Tax Assessment Tax Assessment Total Assessment is a certain percentage of the fair market value that is determined by local assessors to be the total taxable value of land and additions on the property. | Land | Improvement |
|---|---|---|---|---|
| 2024 | $545 | $20,000 | $20,000 | $0 |
| 2023 | $545 | $20,000 | $20,000 | $0 |
Property History
| Date | Event | Price | List to Sale | Price per Sq Ft | Prior Sale |
|---|---|---|---|---|---|
| 08/28/2025 08/28/25 | Sold | $338,490 | 0.0% | $147 / Sq Ft | View Prior Sale |
| 08/25/2025 08/25/25 | Off Market | $338,490 | -- | -- | |
| 08/01/2025 08/01/25 | For Sale | $338,490 | -- | $147 / Sq Ft |
Purchase History
| Date | Type | Sale Price | Title Company |
|---|---|---|---|
| Warranty Deed | $338,490 | -- |
Mortgage History
| Date | Status | Loan Amount | Loan Type |
|---|---|---|---|
| Open | $298,626 | FHA |
Source: First Multiple Listing Service (FMLS)
MLS Number: 7558849
APN: 0501D000179
- 202 Freshwater Ct Unit E36
- 202 Freshwater Ct
- 204 Freshwater Ct
- 204 Freshwater Ct Unit 35E
- 206 Freshwater Ct Unit 34E
- 206 Freshwater Ct
- Hemingway Plan at Crossvine Village
- Mira Plan at Crossvine Village
- Cecil Plan at Crossvine Village
- Tucker FP Plan at Crossvine Village
- Sierra Plan at Crossvine Village
- Jodeco FP Plan at Crossvine Village
- Nottely Plan at Crossvine Village
- Carter Plan at Crossvine Village
- Winston Plan at Crossvine Village
- Nelson Plan at Crossvine Village
- Madison Plan at Crossvine Village
- Coleman Plan at Crossvine Village
- Beckman Plan at Crossvine Village
- Fairfield Plan at Crossvine Village
- 150 Mill Creek Pkwy
- 1235 Hogansville Rd
- 1283 Hogansville Rd
- 1515 Hogansville Rd
- 151 S Davis Rd
- 17 Curran Ave Unit A
- 113 Woodridge Cir
- 140 N Davis Rd
- 118 Lafayette Ct Unit 118
- 920 Greenville St
- 914 Greenville St
- 300 Commerce Ave
- 404 Town Center Dr
- 710 Greenville St
- 615 Arthur St
- 459 Merrywood Dr Unit B
- 100 Cross Creek Dr
- 1105 S Davis Rd
- 135 Preston Place
- 121 Alton Dr
