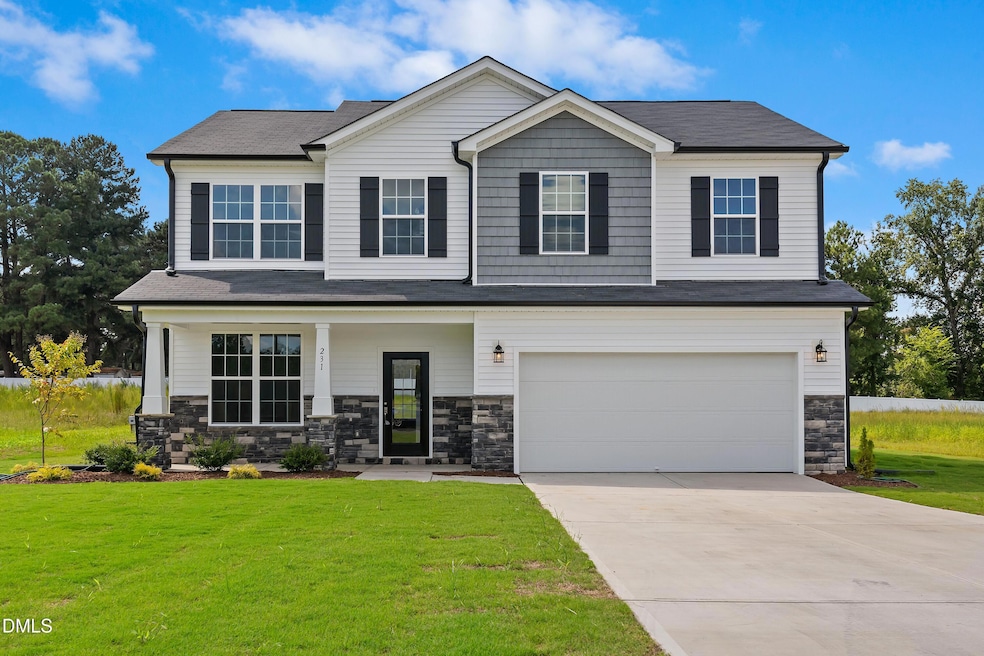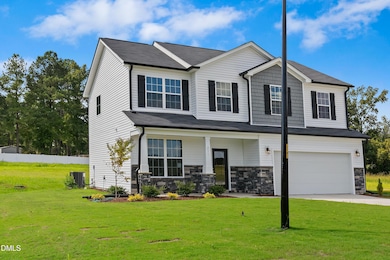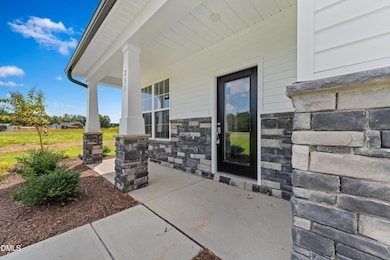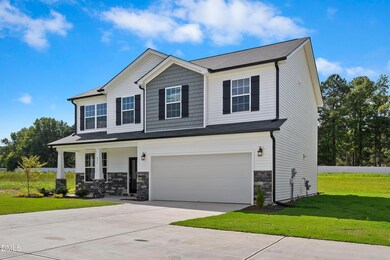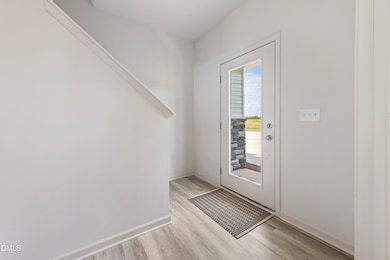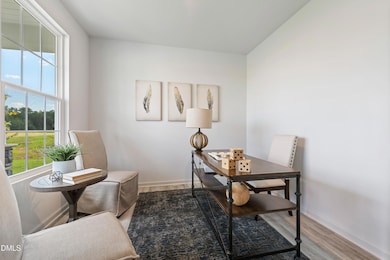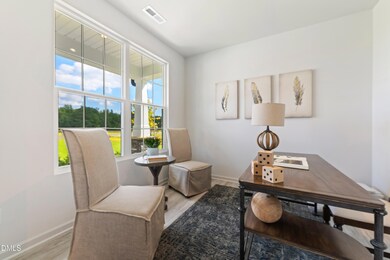124 Starlet Ridge Way Clayton, NC 27520
Estimated payment $2,768/month
Highlights
- Remodeled in 2026
- Open Floorplan
- Wooded Lot
- 0.96 Acre Lot
- Private Lot
- Traditional Architecture
About This Home
Luxury, Flexibility & Space Await! The sought-after Wingate four-bedroom plan offers refined comfort with an open-concept living area and a flex space on the main level—perfect for a home office or study. The chef's kitchen features granite countertops, professional-line stainless appliances, and soft-close cabinetry. Enjoy crown moulding throughout the first floor, hardwood stair treads, an oversized 2-car garage, and many more extras. Upstairs boasts a huge primary suite with a spa-inspired ensuite bathroom and a large walk-in closet, plus a spacious loft, and three additional bedrooms. Set on a .95-acre wooded homesite with a flexible HOA and custom design options, this home delivers elegance, space, and privacy just minutes from Raleigh, Clayton, and Smithfield. Introductory incentives available—don't miss this rare opportunity!
Home Details
Home Type
- Single Family
Year Built
- Remodeled in 2026
Lot Details
- 0.96 Acre Lot
- Private Lot
- Open Lot
- Wooded Lot
- Front Yard
HOA Fees
- $20 Monthly HOA Fees
Parking
- 2 Car Attached Garage
- Garage Door Opener
- Private Driveway
- 2 Open Parking Spaces
- Off-Street Parking
Home Design
- Home is estimated to be completed on 2/16/26
- Traditional Architecture
- Slab Foundation
- Blown-In Insulation
- Shingle Roof
- Vinyl Siding
Interior Spaces
- 2,338 Sq Ft Home
- 2-Story Property
- Open Floorplan
- Smooth Ceilings
- Ceiling Fan
- Entrance Foyer
- Family Room
- Dining Room
- Home Office
- Loft
- Pull Down Stairs to Attic
Kitchen
- Gas Range
- Microwave
- Dishwasher
- Kitchen Island
- Granite Countertops
- Quartz Countertops
Flooring
- Carpet
- Tile
- Luxury Vinyl Tile
Bedrooms and Bathrooms
- 4 Bedrooms
- Primary bedroom located on second floor
- Walk-In Closet
- Walk-in Shower
Laundry
- Laundry Room
- Laundry on upper level
Accessible Home Design
- Handicap Accessible
Outdoor Features
- Patio
- Front Porch
Schools
- Wilsons Mill Elementary School
- Smithfield Middle School
- Smithfield Selma High School
Utilities
- Forced Air Zoned Heating and Cooling System
- Propane
- Septic Tank
- Septic System
- Cable TV Available
Community Details
- Association fees include storm water maintenance
- Built by Glenwood Homes
- Starlet Ridge Subdivision, Wingate Floorplan
Listing and Financial Details
- Home warranty included in the sale of the property
Map
Home Values in the Area
Average Home Value in this Area
Property History
| Date | Event | Price | List to Sale | Price per Sq Ft |
|---|---|---|---|---|
| 10/28/2025 10/28/25 | For Sale | $439,990 | -- | $188 / Sq Ft |
Source: Doorify MLS
MLS Number: 10130038
- 146 Starlet Ridge Way
- 108 Starlet Ridge Way
- The Camden Plan at Enclave at Swift Creek - The Villas
- The Brunswick Plan at Enclave at Swift Creek - The Villas
- 447 Sunray Dr
- 633 Sunray Dr
- 477 Westerman Place
- 300 Westerman Place
- 215 Nelson Ct
- 650 Short Journey Rd
- 2368 Swift Creek Rd
- 142 Reagan Crest Dr
- 136 Reagan Crest Dr
- 133 Reagan Crest Dr
- 68 Ayden Dr
- The Brunswick Plan at Barbour Farms - The Villas
- The Jackson Plan at Barbour Farms - The Villas
- 214 Dasu Dr
- 168 Dasu Dr
- 385 Dasu Dr
- 247 Clayton Pointe Dr
- 500 Sunray Dr
- 560 Sunray Dr
- 385 Dasu Dr
- 385 Dasu Dr Unit 1
- 174 Fox Chase Ln
- 163 Copper Fox Ln
- 216 Babbling Brk Dr
- 292 Babbling Brk Dr
- 261 Lily Patch Ln
- 257 Lily Patch Ln
- 233 Lily Patch Ln
- 229 Lily Patch Ln
- 213 Lily Patch Ln
- 69 Diamond Creek Dr
- 187 N Finley Landing Pkwy
- 152 Gladstone Loop
- 229 Babbling Brook Dr
- 77 Jethro Cir
- 99 Jethro Cir
