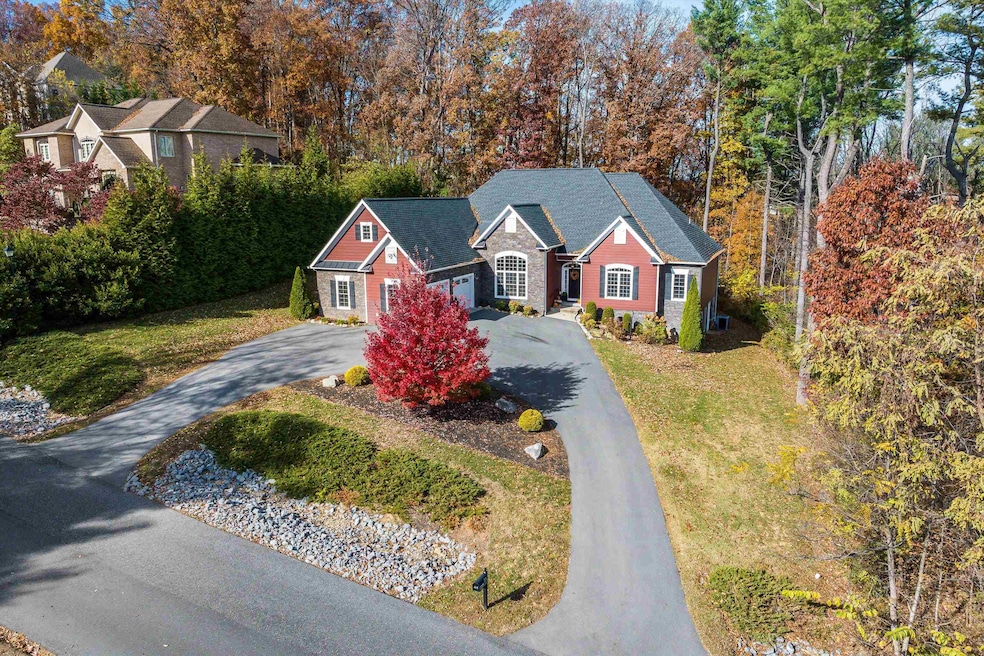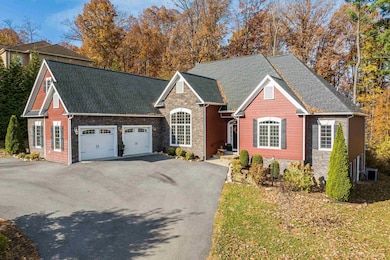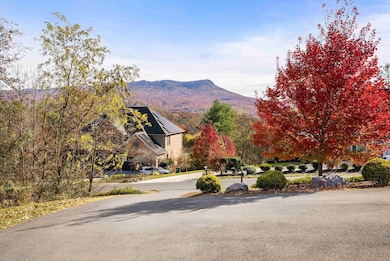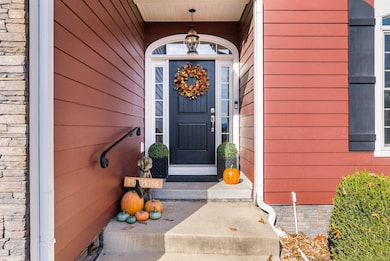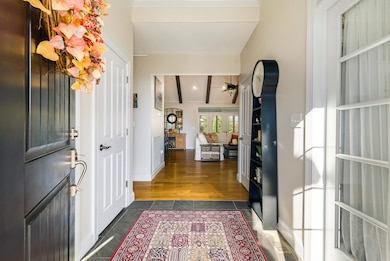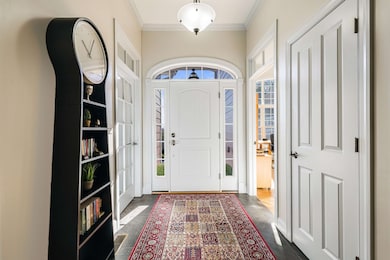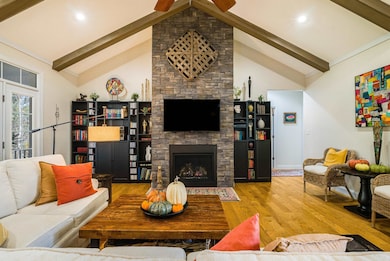124 Steeplechase Dr Penn Laird, VA 22846
Massanetta Springs NeighborhoodEstimated payment $5,351/month
Highlights
- Sitting Area In Primary Bedroom
- 1.08 Acre Lot
- Hydromassage or Jetted Bathtub
- Spotswood High School Rated A-
- Vaulted Ceiling
- Screened Porch
About This Home
Homes with this splendor and location do not come available often. Located in the prestigious Bridlewood Estates.This one owner 2016 custom-built home boasts unparalleled majestic views of Massanutten Peak! Inside you will find a Magazine worthy interior, A perfect blend of exquisite elegance and comfort, highlights include an expansive open kitchen with dark cabinetry, spacious island and layout with ample space to entertain and take in the vaulted and beamed ceilings & stunning stoned Gas fireplace. Gorgeous Hickory flooring & a handicap friendly layout. The expansive main suite offers a dual walk in closet and a custom bathroom with Bain Ultra Tub and oversized custom tile shower. This property was built for optimal indoor/outdoor one level living flow and features a handicap accessible floor plan. The unfinished basement offers a walkout and is a blank slate for a purchaser to design their dream. Oversized 2 car garage with 14x16 bonus room! Soak in the views from the unparalleled outdoor living space from the PRIVATE rear deck and screened porch. Experience convenience & privacy on the 1.08 acres just east of the City of Harrisonburg. Just minutes from the Hospital, Dining, Shopping or anything else you could desire!
Listing Agent
Massanutten Realty Brokerage Phone: 540-383-9601 License #0225203811 Listed on: 11/07/2025
Co-Listing Agent
Massanutten Realty Brokerage Phone: 540-383-9601 License #0225137284
Home Details
Home Type
- Single Family
Est. Annual Taxes
- $4,020
Year Built
- Built in 2016
Lot Details
- 1.08 Acre Lot
- Street terminates at a dead end
- Zoning described as R-5 Planned Unit Development
Parking
- 2 Car Garage
- Basement Garage
- Side Facing Garage
- Garage Door Opener
Home Design
- Block Foundation
- HardiePlank Siding
- Stone Siding
- Stick Built Home
Interior Spaces
- 1-Story Property
- Vaulted Ceiling
- Recessed Lighting
- Gas Log Fireplace
- Stone Fireplace
- Double Pane Windows
- Insulated Windows
- Screened Porch
- Dryer Hookup
- Basement
Kitchen
- Eat-In Kitchen
- Breakfast Bar
- Electric Range
- Microwave
- Dishwasher
- Kitchen Island
- Disposal
Bedrooms and Bathrooms
- 5 Bedrooms
- Sitting Area In Primary Bedroom
- Walk-In Closet
- Double Vanity
- Hydromassage or Jetted Bathtub
Schools
- Peak View Elementary School
- Montevideo Middle School
- Spotswood High School
Utilities
- Central Air
- Heat Pump System
Community Details
- Bridlewood Subdivision
Listing and Financial Details
- Assessor Parcel Number 126e 4 28
Map
Home Values in the Area
Average Home Value in this Area
Tax History
| Year | Tax Paid | Tax Assessment Tax Assessment Total Assessment is a certain percentage of the fair market value that is determined by local assessors to be the total taxable value of land and additions on the property. | Land | Improvement |
|---|---|---|---|---|
| 2025 | -- | $591,200 | $76,000 | $515,200 |
| 2024 | -- | $591,200 | $76,000 | $515,200 |
| 2023 | $0 | $591,200 | $76,000 | $515,200 |
| 2022 | $532 | $591,200 | $76,000 | $515,200 |
| 2021 | $532 | $457,000 | $76,000 | $381,000 |
| 2020 | $0 | $457,000 | $76,000 | $381,000 |
| 2019 | $0 | $457,000 | $76,000 | $381,000 |
| 2018 | $0 | $457,000 | $76,000 | $381,000 |
| 2017 | $532 | $437,200 | $76,000 | $361,200 |
| 2016 | $532 | $76,000 | $76,000 | $0 |
| 2015 | $509 | $76,000 | $76,000 | $0 |
| 2014 | $518 | $76,000 | $76,000 | $0 |
Property History
| Date | Event | Price | List to Sale | Price per Sq Ft |
|---|---|---|---|---|
| 11/07/2025 11/07/25 | For Sale | $949,900 | -- | $324 / Sq Ft |
Purchase History
| Date | Type | Sale Price | Title Company |
|---|---|---|---|
| Gift Deed | -- | None Available | |
| Deed | -- | None Available |
Source: Harrisonburg-Rockingham Association of REALTORS®
MLS Number: 670883
APN: 126E-4-L28
- 3728 Spotswood Trail
- 40 Jessica Dr
- 4051 Sabrina Ct
- 4091 Sabrina Ct
- 3353 Battery Park Place
- 199 David Cir
- 3513 Monterey Dr Unit 35B
- 3517 Monterey Dr Unit 35C
- 3525 Monterey Dr Unit 35E
- 375 Rachel Dr
- 170 Jillian Ln
- 3251 Preston Shore Dr Unit 18E
- 60 Jillian Ln
- 50 Jillian Ln
- 90 Jillian Ln
- 70 Jillian Ln
- 80 Jillian Ln
- 420 Rachel Dr
- 105 Jillian Ln
- 95 Jillian Ln
- 3491 Monterey Dr
- 385 Greenfield Ln
- 1145 Bluemoon Dr
- 2911 Diamond Spring Ln
- 128 Chestnut Ridge Dr
- 2881 Taylor Spring Ln
- 1588 Port Hills Dr
- 2401 Clubhouse Ct
- 2616 Greenport Dr
- 2215 Reservoir St
- 2170 Reserve Cir Unit 4
- 1619 Spring Port Dr
- 2015 Reserve Cir Unit 13
- 2015 Reserve Cir Unit 14
- 2235 Reserve Cir
- 2015 Reserve Cir
- 2200 Reserve Cir
- 2245 Reserve Cir
- 2250 Reserve Cir
- 2160 Reserve Cir Unit 3
