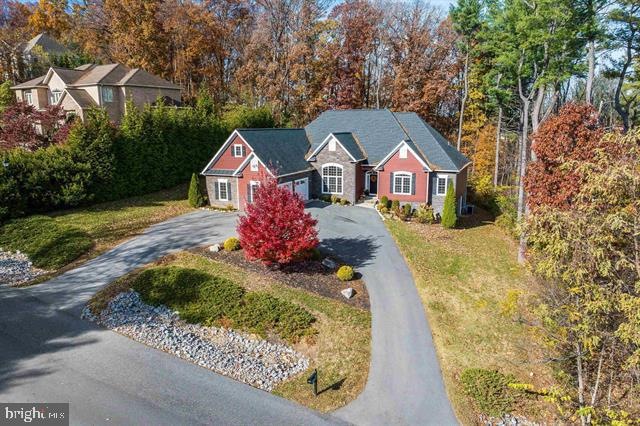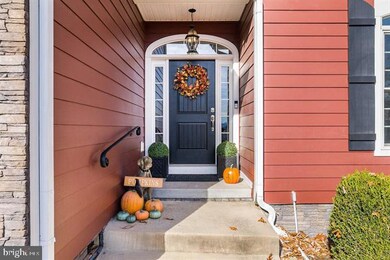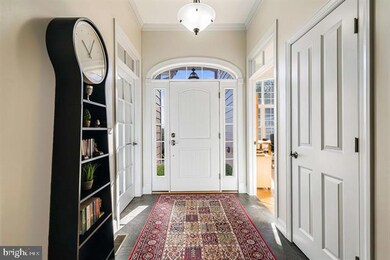124 Steeplechase Dr Penn Laird, VA 22846
Massanetta Springs NeighborhoodEstimated payment $5,378/month
Highlights
- 1.08 Acre Lot
- Craftsman Architecture
- 2 Car Attached Garage
- Spotswood High School Rated A-
- Vaulted Ceiling
- Central Air
About This Home
Homes with this splendor and location do not come available often. Located in the prestigious Bridlewood Estates. This one owner 2016 custom-built home boasts unparalleled majestic views of Massanutten Peak! Inside you will find a Magazine worthy interior, A perfect blend of exquisite elegance and comfort, highlights include an expansive open kitchen with dark cabinetry, spacious island and layout with ample space to entertain and take in the vaulted and beamed ceilings & stunning stoned Gas fireplace. Gorgeous Hickory flooring & a handicap friendly layout. The expansive main suite offers a dual walk-in closet and a custom bathroom with Bain Ultra Tub and oversized custom tile shower. This property was built for optimal indoor/outdoor one level living flow and features a handicap accessible floor plan. The unfinished basement offers a walkout and is a blank slate for a purchaser to design their dream. Oversized 2 car garage with 14x16 bonus room! Soak in the views from the unparalleled outdoor living space from the PRIVATE rear deck and screened porch. Experience convenience & privacy on the 1.08 acres just east of the City of Harrisonburg. Just minutes from the Hospital, Dining, Shopping or anything else you could desire!
Listing Agent
(540) 383-9601 nickwhitelock@comcast.net Massanutten Realty Listed on: 11/11/2025
Home Details
Home Type
- Single Family
Est. Annual Taxes
- $4,020
Year Built
- Built in 2016
Lot Details
- 1.08 Acre Lot
- Property is zoned R5
HOA Fees
- $42 Monthly HOA Fees
Parking
- 2 Car Attached Garage
- Front Facing Garage
- Driveway
Home Design
- Craftsman Architecture
- Block Foundation
- Architectural Shingle Roof
Interior Spaces
- Property has 1 Level
- Vaulted Ceiling
- Gas Fireplace
- Unfinished Basement
Kitchen
- Electric Oven or Range
- Microwave
- Dishwasher
- Disposal
Bedrooms and Bathrooms
- 5 Main Level Bedrooms
Laundry
- Dryer
- Washer
Schools
- Peak View Elementary School
- Montevideo Middle School
- Spotswood High School
Utilities
- Central Air
- Heat Pump System
- Electric Water Heater
Community Details
- Bridlewood Subdivision
Listing and Financial Details
- Tax Lot 28
- Assessor Parcel Number 126-E-4-28
Map
Home Values in the Area
Average Home Value in this Area
Tax History
| Year | Tax Paid | Tax Assessment Tax Assessment Total Assessment is a certain percentage of the fair market value that is determined by local assessors to be the total taxable value of land and additions on the property. | Land | Improvement |
|---|---|---|---|---|
| 2025 | -- | $591,200 | $76,000 | $515,200 |
| 2024 | -- | $591,200 | $76,000 | $515,200 |
| 2023 | $0 | $591,200 | $76,000 | $515,200 |
| 2022 | $532 | $591,200 | $76,000 | $515,200 |
| 2021 | $532 | $457,000 | $76,000 | $381,000 |
| 2020 | $0 | $457,000 | $76,000 | $381,000 |
| 2019 | $0 | $457,000 | $76,000 | $381,000 |
| 2018 | $0 | $457,000 | $76,000 | $381,000 |
| 2017 | $532 | $437,200 | $76,000 | $361,200 |
| 2016 | $532 | $76,000 | $76,000 | $0 |
| 2015 | $509 | $76,000 | $76,000 | $0 |
| 2014 | $518 | $76,000 | $76,000 | $0 |
Property History
| Date | Event | Price | List to Sale | Price per Sq Ft |
|---|---|---|---|---|
| 11/07/2025 11/07/25 | For Sale | $949,900 | -- | $324 / Sq Ft |
Purchase History
| Date | Type | Sale Price | Title Company |
|---|---|---|---|
| Gift Deed | -- | None Available | |
| Deed | -- | None Available |
Source: Bright MLS
MLS Number: VARO2002726
APN: 126E-4-L28
- 3728 Spotswood Trail
- 40 Jessica Dr
- 4051 Sabrina Ct
- 4091 Sabrina Ct
- 3353 Battery Park Place
- 199 David Cir
- 3750 Davis Rd
- 3513 Monterey Dr Unit 35B
- 3517 Monterey Dr Unit 35C
- 3525 Monterey Dr Unit 35E
- 375 Rachel Dr
- 170 Jillian Ln
- 3251 Preston Shore Dr Unit 18E
- 60 Jillian Ln
- 50 Jillian Ln
- 90 Jillian Ln
- 70 Jillian Ln
- 80 Jillian Ln
- 420 Rachel Dr
- 105 Jillian Ln
- 3491 Monterey Dr
- 385 Greenfield Ln
- 1145 Bluemoon Dr
- 2911 Diamond Spring Ln
- 128 Chestnut Ridge Dr
- 2881 Taylor Spring Ln
- 1588 Port Hills Dr
- 2401 Clubhouse Ct
- 2616 Greenport Dr
- 2215 Reservoir St
- 2170 Reserve Cir Unit 4
- 1619 Spring Port Dr
- 2015 Reserve Cir Unit 13
- 2015 Reserve Cir Unit 14
- 2235 Reserve Cir
- 2015 Reserve Cir
- 2200 Reserve Cir
- 2245 Reserve Cir
- 2250 Reserve Cir
- 2160 Reserve Cir Unit 3







