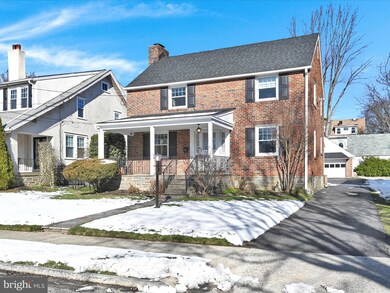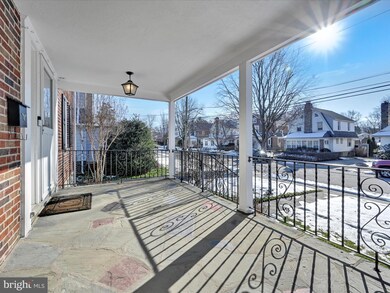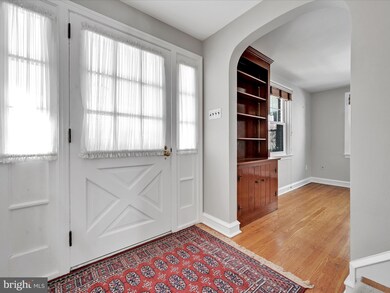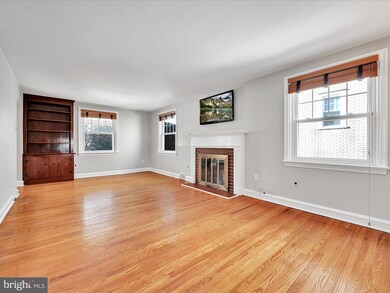
124 Sutton Rd Ardmore, PA 19003
Highlights
- Colonial Architecture
- No HOA
- Parking Storage or Cabinetry
- Penn Valley School Rated A+
- 2 Car Detached Garage
- 90% Forced Air Heating and Cooling System
About This Home
As of March 2024A walkway leads up to a flagstone covered porch which greets you to this charming 3 bedroom brick single. Spacious living room with brick fireplace creates a perfect space for entertaining and family gatherings. The updated kitchen seamlessly opens to the dining room with spacious granite countertop with eating bar. Timeless hardwood floors throughout adding warmth and character to this home. A powder room and pantry closet complete the first floor. the second floor boasts a primary bedroom with updated full bath and 2 other generous bedrooms and hall bath. Lower Level: great finished family room with lots of versatile space to suit your needs. Expansive laundry room with additional storage with outside entrance which leads up to a screened in porch for additional living space. Private driveway and 2 car garage with stairs to loft. Large level lot great for outdoor fun. Fabulous location- walk to trains, parks, bus and restaurants, all that Ardmore has to offer. Plus located in Lower Merion School District.
Last Agent to Sell the Property
Keller Williams Main Line License #AB048594L Listed on: 02/21/2024

Home Details
Home Type
- Single Family
Est. Annual Taxes
- $7,144
Year Built
- Built in 1953
Lot Details
- 7,500 Sq Ft Lot
- Lot Dimensions are 50.00 x 0.00
Parking
- 2 Car Detached Garage
- Parking Storage or Cabinetry
Home Design
- Colonial Architecture
- Brick Exterior Construction
- Concrete Perimeter Foundation
Interior Spaces
- Property has 2 Levels
- Brick Fireplace
- Replacement Windows
Bedrooms and Bathrooms
- 3 Bedrooms
Partially Finished Basement
- Walk-Up Access
- Laundry in Basement
Schools
- Harriton High School
Utilities
- 90% Forced Air Heating and Cooling System
- Natural Gas Water Heater
Community Details
- No Home Owners Association
- Ardmore Subdivision
Listing and Financial Details
- Tax Lot 519
- Assessor Parcel Number 40-00-60960-002
Ownership History
Purchase Details
Home Financials for this Owner
Home Financials are based on the most recent Mortgage that was taken out on this home.Purchase Details
Home Financials for this Owner
Home Financials are based on the most recent Mortgage that was taken out on this home.Purchase Details
Similar Homes in the area
Home Values in the Area
Average Home Value in this Area
Purchase History
| Date | Type | Sale Price | Title Company |
|---|---|---|---|
| Deed | $805,000 | None Listed On Document | |
| Deed | $805,000 | None Listed On Document | |
| Deed | $360,000 | None Available | |
| Interfamily Deed Transfer | -- | None Available |
Mortgage History
| Date | Status | Loan Amount | Loan Type |
|---|---|---|---|
| Open | $584,000 | New Conventional | |
| Closed | $584,000 | New Conventional | |
| Previous Owner | $270,000 | New Conventional |
Property History
| Date | Event | Price | Change | Sq Ft Price |
|---|---|---|---|---|
| 03/12/2024 03/12/24 | Sold | $805,000 | +9.5% | $417 / Sq Ft |
| 02/22/2024 02/22/24 | Pending | -- | -- | -- |
| 02/21/2024 02/21/24 | For Sale | $735,000 | +104.2% | $380 / Sq Ft |
| 05/08/2013 05/08/13 | Sold | $360,000 | -5.2% | $220 / Sq Ft |
| 04/04/2013 04/04/13 | Pending | -- | -- | -- |
| 03/01/2013 03/01/13 | For Sale | $379,900 | -- | $232 / Sq Ft |
Tax History Compared to Growth
Tax History
| Year | Tax Paid | Tax Assessment Tax Assessment Total Assessment is a certain percentage of the fair market value that is determined by local assessors to be the total taxable value of land and additions on the property. | Land | Improvement |
|---|---|---|---|---|
| 2024 | $7,240 | $173,370 | -- | -- |
| 2023 | $6,939 | $173,370 | $0 | $0 |
| 2022 | $6,810 | $173,370 | $0 | $0 |
| 2021 | $6,655 | $173,370 | $0 | $0 |
| 2020 | $6,230 | $166,370 | $41,220 | $125,150 |
| 2019 | $6,120 | $166,370 | $41,220 | $125,150 |
| 2018 | $6,120 | $166,370 | $41,220 | $125,150 |
| 2017 | $5,895 | $166,370 | $41,220 | $125,150 |
| 2016 | $5,830 | $166,370 | $41,220 | $125,150 |
| 2015 | $5,436 | $166,370 | $41,220 | $125,150 |
| 2014 | $5,436 | $166,370 | $41,220 | $125,150 |
Agents Affiliated with this Home
-

Seller's Agent in 2024
Randy Krauss
Keller Williams Main Line
(610) 457-5357
4 in this area
81 Total Sales
-

Seller Co-Listing Agent in 2024
Maureen Sexton
Keller Williams Main Line
(610) 637-7994
9 in this area
87 Total Sales
-

Buyer's Agent in 2024
James Hight
RE/MAX
(610) 308-2801
1 in this area
19 Total Sales
-

Seller's Agent in 2013
Christopher Suhy
Weichert, Realtors - Cornerstone
(215) 833-6767
54 Total Sales
-
d
Buyer's Agent in 2013
datacorrect BrightMLS
Non Subscribing Office
Map
Source: Bright MLS
MLS Number: PAMC2095706
APN: 40-00-60960-002
- 101 Grandview Rd
- 208 Edgemont Ave
- 190 Lakeside Rd
- 235 E County Line Rd Unit 560
- 135 Simpson Rd
- 218 Linwood Ave
- 141 Simpson Rd
- 225 Sheas Terrace
- 114 Simpson Rd
- 2625 Chestnut Ave
- 13 Chatham Rd
- 701 Argyle Rd
- 14 Simpson Rd
- 383 Lakeside Rd Unit 102
- 1219 W Wynnewood Rd Unit 307
- 1219 W Wynnewood Rd Unit 105
- 1219 W Wynnewood Rd Unit 400
- 2209 E County Line Rd
- 763 Humphreys Rd
- 609 Latham Dr






