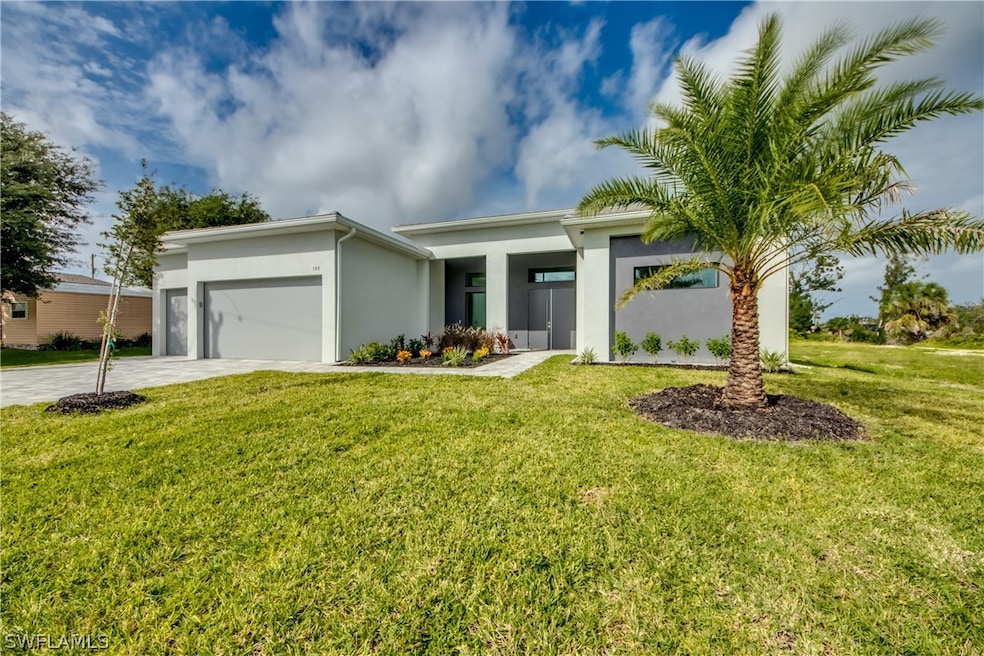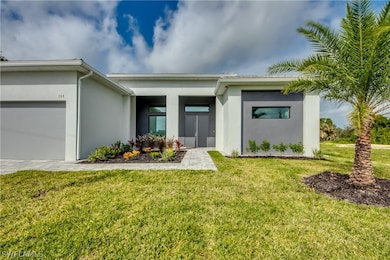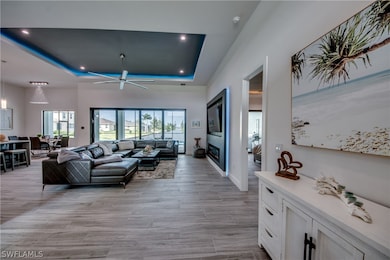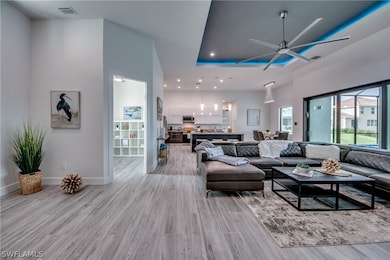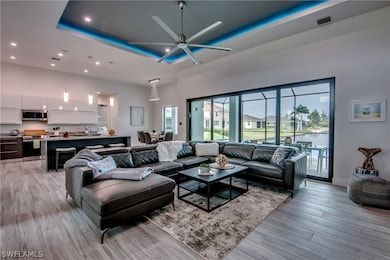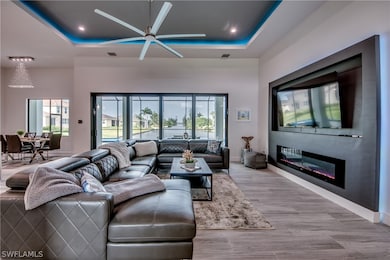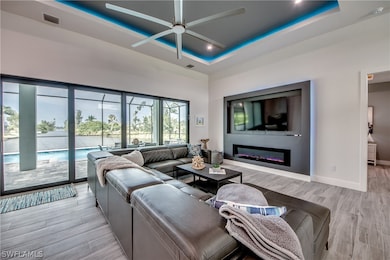124 SW 16th Place Cape Coral, FL 33991
Mariner NeighborhoodEstimated payment $4,903/month
Highlights
- Home fronts a seawall
- Heated Pool and Spa
- Canal View
- Cape Elementary School Rated A-
- Canal Access
- Attic
About This Home
Check out this new custom canal home with heated pool plus spa and western exposure! The view down the entire canal will take your breath away! This contemporary home features 12' ceilings, 3 bedrooms, 2 bathrooms, a den/office, and 3 car garage. Huge amounts of custom upgrades like the 72" fireplace make this house stand out from the rest! Beautiful tile is featured throughout the home under its high ceilings. The kitchen is a modern masterpiece that's sure to attract plenty of attention. High-grade stainless-steel appliances including washer and dryer! The large kitchen island is perfect for cooking, baking, or entertaining friends and family. All windows and doors are impact resistant which means no shutters needed! The pool area features a heated oversized pool and spa. You can look down the entire canal from multiple rooms in the house as well as on the lanai and in the pool. Brand new seawall!!! Pavered driveway and lanai. Great investment opportunity as a vacation rental or simply live in it yourself and enjoy the fabulous Gulf Coast lifestyle. Property management company eager to keep renting these houses out as vacation rentals if new owner so desires!
Home Details
Home Type
- Single Family
Est. Annual Taxes
- $2,892
Year Built
- Built in 2023
Lot Details
- 10,019 Sq Ft Lot
- Lot Dimensions are 80 x 125 x 80 x 125
- Home fronts a seawall
- Home fronts navigable water
- East Facing Home
- Rectangular Lot
- Sprinkler System
Parking
- 3 Car Attached Garage
- Garage Door Opener
Home Design
- Entry on the 1st floor
- Tile Roof
- Stucco
Interior Spaces
- 2,124 Sq Ft Home
- 1-Story Property
- Custom Mirrors
- Furnished or left unfurnished upon request
- Built-In Features
- Bar
- Tray Ceiling
- Ceiling Fan
- Fireplace
- Double Hung Windows
- Display Windows
- Sliding Windows
- Open Floorplan
- Den
- Screened Porch
- Tile Flooring
- Canal Views
- Pull Down Stairs to Attic
Kitchen
- Self-Cleaning Oven
- Range
- Microwave
- Freezer
- Ice Maker
- Dishwasher
- Kitchen Island
- Disposal
Bedrooms and Bathrooms
- 3 Bedrooms
- Split Bedroom Floorplan
- Closet Cabinetry
- Walk-In Closet
- 2 Full Bathrooms
- Dual Sinks
- Bathtub
- Separate Shower
Laundry
- Dryer
- Washer
- Laundry Tub
Home Security
- Impact Glass
- High Impact Door
- Fire and Smoke Detector
Pool
- Heated Pool and Spa
- Concrete Pool
- Heated In Ground Pool
- Heated Spa
- In Ground Spa
- Gunite Spa
- Screen Enclosure
- Pool Sweep
- Pool Equipment or Cover
Outdoor Features
- Canal Access
- Screened Patio
- Outdoor Water Feature
Utilities
- Central Heating and Cooling System
- Sewer Assessments
- Cable TV Available
Listing and Financial Details
- Assessor Parcel Number 16-44-23-C2-03697.0140
Community Details
Overview
- No Home Owners Association
- Association fees include road maintenance, sewer, street lights, trash, water
- Cape Coral Subdivision
Security
- Card or Code Access
Map
Home Values in the Area
Average Home Value in this Area
Tax History
| Year | Tax Paid | Tax Assessment Tax Assessment Total Assessment is a certain percentage of the fair market value that is determined by local assessors to be the total taxable value of land and additions on the property. | Land | Improvement |
|---|---|---|---|---|
| 2025 | $10,224 | $557,239 | $52,488 | $439,462 |
| 2024 | $3,013 | $528,127 | -- | -- |
| 2023 | $3,013 | $22,176 | $0 | $0 |
| 2022 | $2,931 | $20,160 | $20,160 | $0 |
| 2021 | $2,870 | $12,600 | $12,600 | $0 |
| 2020 | $3,223 | $24,465 | $24,465 | $0 |
| 2019 | $3,125 | $14,700 | $14,700 | $0 |
| 2018 | $3,125 | $14,700 | $14,700 | $0 |
| 2017 | $613 | $17,765 | $17,765 | $0 |
| 2016 | $497 | $15,015 | $15,015 | $0 |
| 2015 | $459 | $14,175 | $14,175 | $0 |
| 2014 | $451 | $12,495 | $12,495 | $0 |
| 2013 | -- | $8,400 | $8,400 | $0 |
Property History
| Date | Event | Price | List to Sale | Price per Sq Ft | Prior Sale |
|---|---|---|---|---|---|
| 05/05/2024 05/05/24 | For Sale | $889,000 | +5635.5% | $419 / Sq Ft | |
| 02/29/2016 02/29/16 | Sold | $15,500 | -3.1% | -- | View Prior Sale |
| 01/30/2016 01/30/16 | Pending | -- | -- | -- | |
| 01/15/2016 01/15/16 | For Sale | $16,000 | -- | -- |
Purchase History
| Date | Type | Sale Price | Title Company |
|---|---|---|---|
| Warranty Deed | $45,000 | Sun National Title Co Llc | |
| Warranty Deed | $15,500 | Florida Hometown Title & Esc | |
| Warranty Deed | $12,500 | Morgan & Associates Title Co | |
| Quit Claim Deed | -- | Attorney | |
| Quit Claim Deed | -- | -- | |
| Corporate Deed | -- | -- | |
| Warranty Deed | $15,000 | -- | |
| Warranty Deed | $6,000 | -- |
Mortgage History
| Date | Status | Loan Amount | Loan Type |
|---|---|---|---|
| Previous Owner | $12,000 | No Value Available |
Source: Florida Gulf Coast Multiple Listing Service
MLS Number: 224040583
APN: 16-44-23-C2-03697.0140
- 804 SW 2nd Terrace
- 2235 SW 2nd Terrace
- 1700 SW 3rd St
- 131 SW 16th Place
- 1703 SW 3rd Terrace
- 307 SW 16th Place
- 1723 SW 2nd Terrace
- 319 SW 16th Place
- 1723 SW 3rd Terrace
- 1605 SW 1st Terrace
- 2124 SW 17th Ave
- 1628 SW 4th St
- 1620 SW 4th St
- 26 SW 16th Place
- 1614 SW 4th St
- 1802 SW 2nd Terrace
- 1312 SW 17th Place
- 24 Chiquita Blvd S
- 312 SW 15th Place
- 1815 SW 2nd St
- 24 Chiquita Blvd S
- 1712 SW 3rd Terrace
- 5 Chiquita Blvd S
- 1444 SW 4th Ln
- 376 Penley Lake Cir
- 1438 Embers Pkwy W
- 1917 SW 3rd St
- 301 SW 14th Place
- 1917 SW 4th St
- 9 NW 14th Place
- 308 SW 13th Ct
- 320 SW 13th Ct
- 18 NW 13th Place
- 1207 SW Embers Terrace
- 1400 NW 2nd St
- 1111 SW Embers Terrace
- 16 NW 12th Place
- 2205 SW 2nd Terrace
- 1113 SW 1st Terrace
- 226 NW 19th Place
