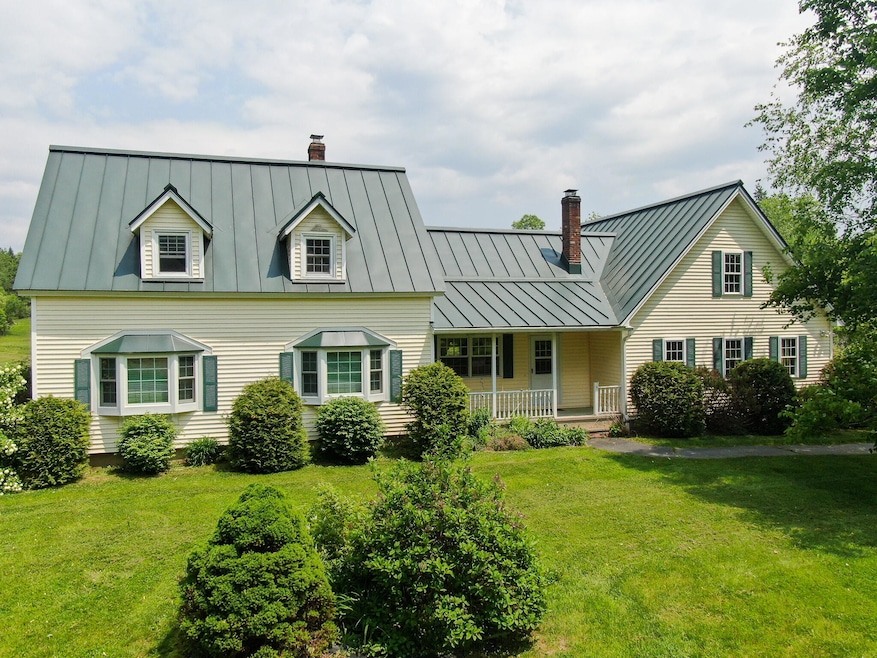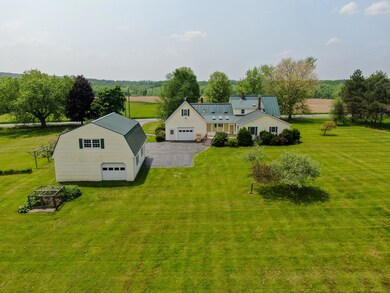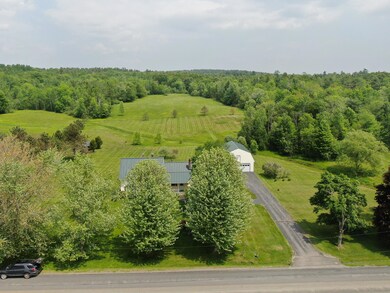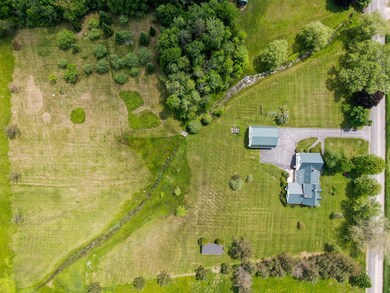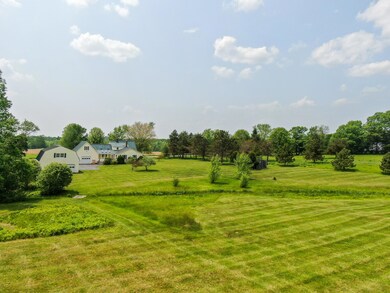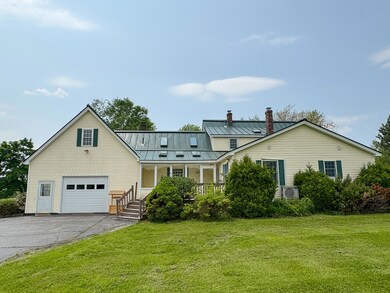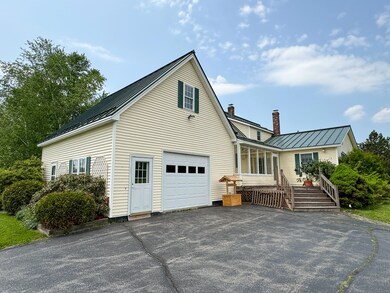Here is 124 Swan Road, a unique and spacious country home nestled in the charming town of Hermon, just minutes from the city of Bangor. This inviting property offers the perfect blend of historic character, modern updates, and expansive outdoor space on a beautifully landscaped 5.5-acre parcel.
The home itself features four bedrooms and 2.5 bathrooms, providing ample space for families or those who love to entertain. The original portion of the house dates back to 1880, part of the historic Tucker Farm, which was thoughtfully lifted in the early 1900s to add a full concrete foundation, ensuring solid structural integrity despite the age. This space, which already has a half bath and wood stove hook up, could easily be finished. In addition to this opportunity, upstairs off of the smaller bedroom, has a walk-in attic access giving you even more room for additional living space. In 2018 a new standing seam metal roof was installed on the home, in 2020 on the garage, in 2021 a heat pump was installed in the family room, and in 2024 the two living room bay windows were replaced with high efficiency Renewal by Anderson thermal windows.
As you approach the house, you'll immediately notice the manicured landscaping and spacious grounds. The property includes a well-maintained apple orchard of around 18 trees, offering a delightful taste of country living and the opportunity to enjoy fresh, homegrown apples each season. You will also find several patches of Maine wild blueberries, known for their high antioxidant content. If you like to make blueberry muffins, these little fruits are the best. Surrounding the orchard are open fields and forest, combining to create a diverse 5.5-acre setting. Approximately 3.5 acres of fields and 2 acres of forest this land provides both privacy and plenty of room for outdoor activities, gardening, or simply enjoying nature.
The exterior boasts an attached 1 car and detached (2 or 3) car garage, perfect for storing vehicles.

