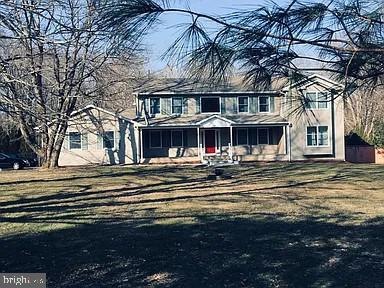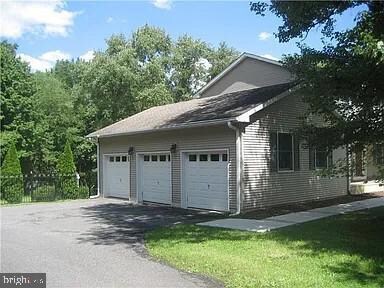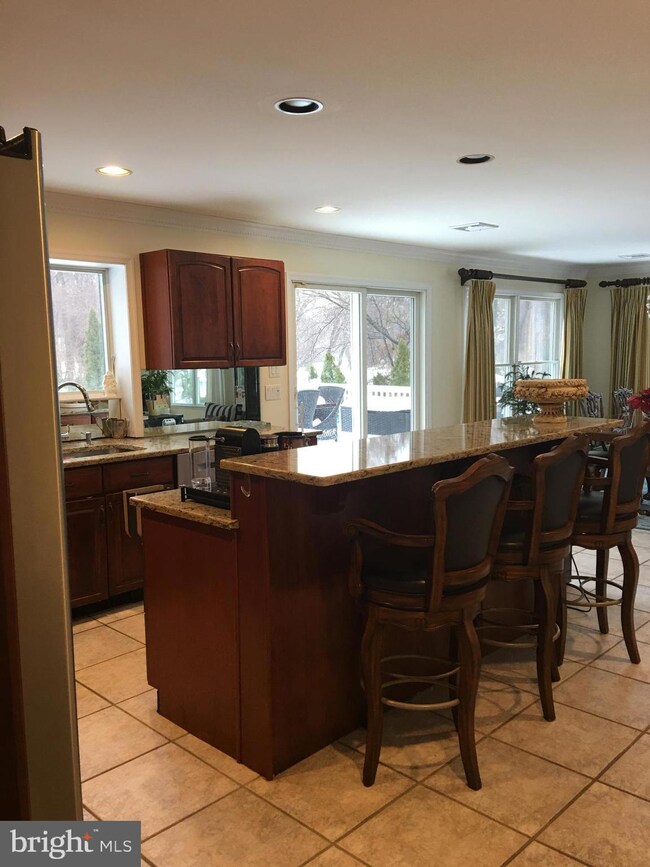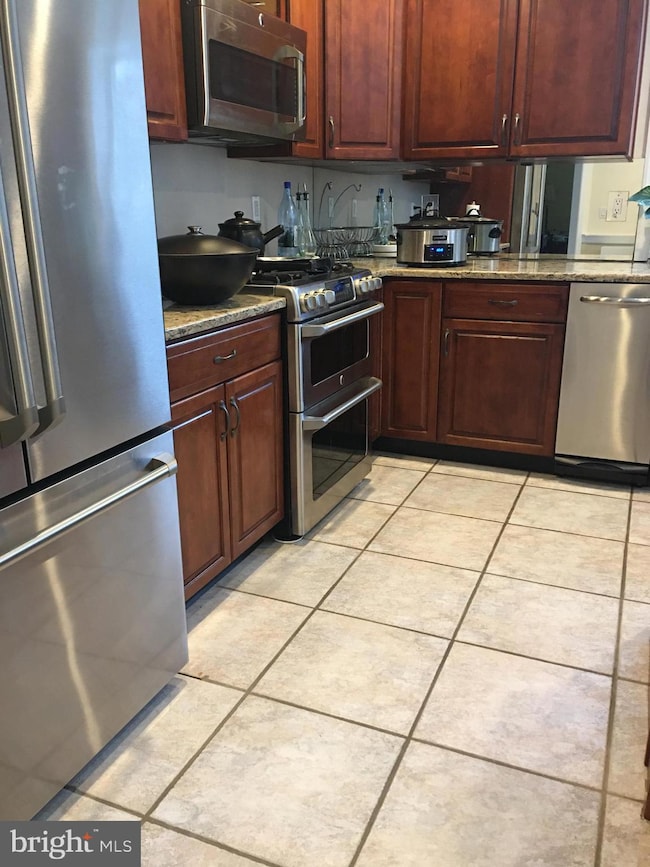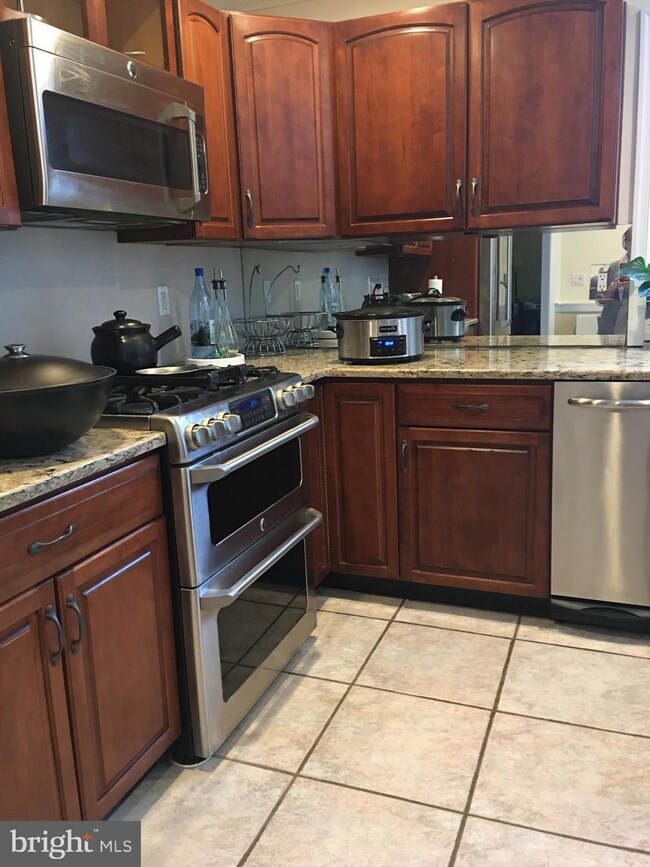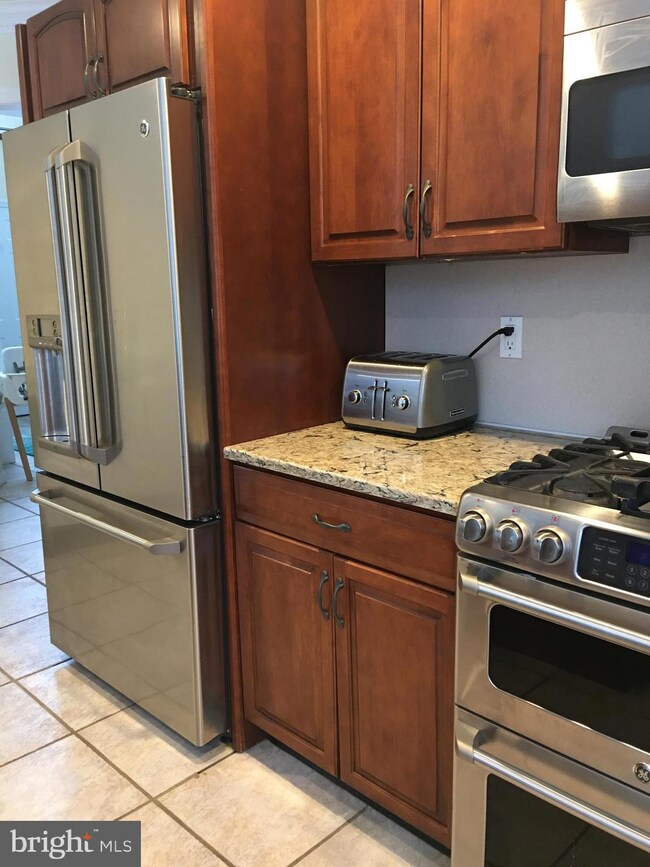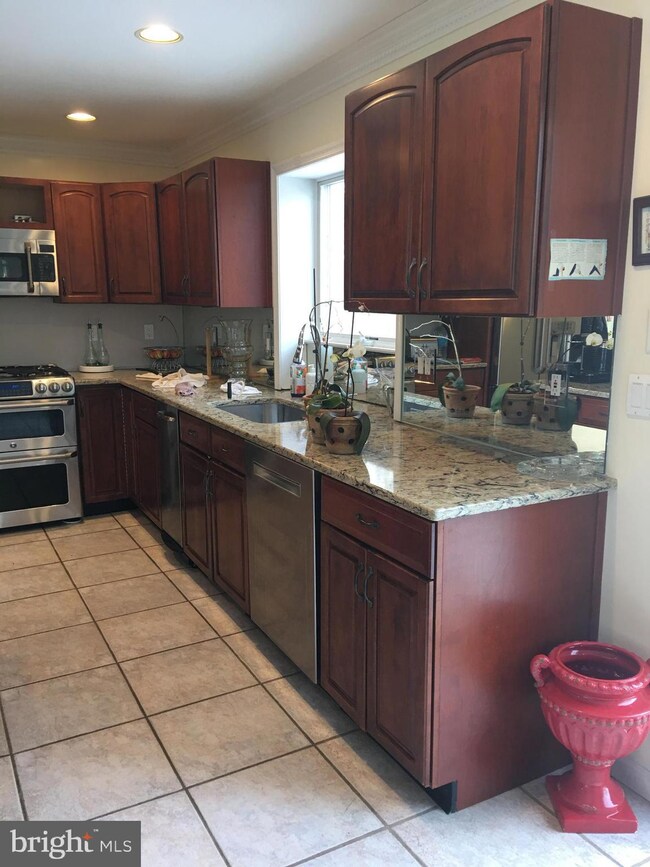124 Taylors Mills Rd Manalapan, NJ 07726
Estimated payment $7,643/month
Highlights
- Heated Pool and Spa
- Waterfall on Lot
- Colonial Architecture
- Pine Brook Elementary School Rated A-
- 6.2 Acre Lot
- Deck
About This Home
Luxury Living in Central Manalapan! Set on 6.2 private, fenced, and wooded acres, this stunning two-story home combines elegance, comfort, and convenience in one of Manalapan’s most desirable locations. Featuring 4 bedrooms and 2.5 baths, this freshly painted, allergy-friendly home boasts a newer kitchen with cherry cabinets, man-made granite countertops, a central island, and GE stainless-steel appliances including a refrigerator, gas stove, dishwasher, trash compactor, and microwave/oven. Enjoy a formal dining room, library with French doors, and a sunken family room perfect for entertaining. The spacious master suite offers a walk-in closet, a luxurious Jacuzzi tub with jets, and a stand-alone shower, all with a dedicated A/C zone. Throughout the home, you’ll find newer hardwood and ceramic flooring, recessed lighting, and 5-zone hot water baseboard heating with central A/C (2 units: one 4 years, one 2 months old). Additional features include central vacuum, public water and sewer, Trex front porch, and a heated, partially finished basement with an office, refrigerator, and plumbing ready for an additional bathroom.
The exterior is equally impressive with a heated in-ground saltwater pool featuring a waterfall, Jacuzzi, new liner, heater, and salt system, surrounded by a stone patio plus two additional patios for outdoor relaxation. A 3-car oversized garage with automatic openers, driveway for 10+ cars (plus RV or boat), backup generator, and separate well with purification system for landscaping complete this perfect package. Conveniently located near Route 9 and NYC bus stops, this meticulously maintained property offers the ultimate in privacy, space, and modern luxury.
Listing Agent
(917) 439-3983 lkhazin@aol.com Century 21 Abrams & Associates, Inc. Listed on: 10/08/2025

Home Details
Home Type
- Single Family
Est. Annual Taxes
- $15,671
Year Built
- Built in 1998
Lot Details
- 6.2 Acre Lot
- Property is Fully Fenced
- Landscaped
- Secluded Lot
- Level Lot
- Backs to Trees or Woods
- Back and Front Yard
Parking
- 3 Car Direct Access Garage
- Side Facing Garage
- Garage Door Opener
Home Design
- Colonial Architecture
- Block Foundation
- Asphalt Roof
- Vinyl Siding
Interior Spaces
- 3,133 Sq Ft Home
- Property has 2 Levels
- Ceiling Fan
- Recessed Lighting
- Family Room Off Kitchen
- Living Room
- Formal Dining Room
- Attic
Kitchen
- Range Hood
- Dishwasher
- Upgraded Countertops
- Compactor
Flooring
- Wood
- Carpet
- Ceramic Tile
Bedrooms and Bathrooms
- 4 Bedrooms
- En-Suite Bathroom
- Walk-In Closet
- Hydromassage or Jetted Bathtub
Laundry
- Laundry on main level
- Dryer
- Washer
Partially Finished Basement
- Heated Basement
- Basement Fills Entire Space Under The House
Pool
- Heated Pool and Spa
- Heated In Ground Pool
- Saltwater Pool
Outdoor Features
- Deck
- Patio
- Waterfall on Lot
Utilities
- Central Air
- Cooling System Utilizes Natural Gas
- Hot Water Baseboard Heater
- Above Ground Utilities
- Natural Gas Water Heater
- No Septic System
Community Details
- No Home Owners Association
Listing and Financial Details
- Tax Lot 00018 07
- Assessor Parcel Number 28-00015-0000-00018-07
Map
Home Values in the Area
Average Home Value in this Area
Tax History
| Year | Tax Paid | Tax Assessment Tax Assessment Total Assessment is a certain percentage of the fair market value that is determined by local assessors to be the total taxable value of land and additions on the property. | Land | Improvement |
|---|---|---|---|---|
| 2025 | $15,484 | $928,400 | $302,000 | $626,400 |
| 2024 | $14,468 | $917,300 | $338,300 | $579,000 |
| 2023 | $14,468 | $869,500 | $304,100 | $565,400 |
| 2022 | $14,217 | $859,600 | $321,200 | $538,400 |
| 2021 | $14,217 | $733,000 | $257,100 | $475,900 |
| 2020 | $14,847 | $723,200 | $257,100 | $466,100 |
| 2019 | $14,486 | $704,900 | $249,400 | $455,500 |
| 2018 | $14,161 | $685,100 | $245,500 | $439,600 |
| 2017 | $13,904 | $673,000 | $248,800 | $424,200 |
| 2016 | $13,614 | $666,700 | $243,000 | $423,700 |
| 2015 | $14,584 | $706,600 | $284,300 | $422,300 |
| 2014 | $12,003 | $566,200 | $169,100 | $397,100 |
Property History
| Date | Event | Price | List to Sale | Price per Sq Ft |
|---|---|---|---|---|
| 11/07/2025 11/07/25 | For Rent | $6,750 | 0.0% | -- |
| 10/09/2025 10/09/25 | For Sale | $1,200,000 | 0.0% | $383 / Sq Ft |
| 01/15/2012 01/15/12 | Rented | $3,100 | -- | -- |
Purchase History
| Date | Type | Sale Price | Title Company |
|---|---|---|---|
| Quit Claim Deed | -- | None Available | |
| Quit Claim Deed | -- | None Available | |
| Deed | $490,000 | -- | |
| Deed | $100,000 | -- | |
| Deed | $160,000 | -- |
Mortgage History
| Date | Status | Loan Amount | Loan Type |
|---|---|---|---|
| Previous Owner | $270,000 | No Value Available | |
| Previous Owner | $250,000 | No Value Available |
Source: Bright MLS
MLS Number: NJMM2004110
APN: 28-00015-0000-00018-07
- 104 Gordons Corner Rd
- 37 Pease Rd
- 8 Derek Ct
- 17 Yorktowne Dr
- 16 Timber Ln
- 1 Princeton Dr
- 9 Cherry Hill Ln
- 5 Mallard Ct
- 10 Milton Ave
- 1 Thoreau Dr
- 89 Old Queens Blvd
- 8 Kensington Dr
- 21 Thoreau Dr
- 142 Freehold Rd
- 12 Pence Rd
- 56 Tarrytown Rd
- 11 Oxford Rd
- 25 Briar Hill Dr
- 8 Chesapeake Rd
- 123 Freehold Rd
- 131 Taylors Mills Rd
- 116 Wellington Ct
- 434 Hampton Ct Unit 12-5
- 438 Oak Knoll Dr Unit 43-8
- 141 Chestnut Way Unit 14-1
- 699 Tennent Rd
- 168 Colony Ln
- 20 Franklin Ln
- 163 Colony Ln
- 81 Crimson Dr
- 97 Arrowood Rd Unit K
- 12 Lone Star Ln Unit C012
- 137 Amberly Dr Unit E
- 128 Amberly Dr Unit G
- 136 Amberly Dr Unit F
- 129 Amberly Dr Unit H
- 21 Lasatta Ave
- 166 Cross Slope Ct Unit H
- 1000 Justin Way
- 236 Medford Ct Unit G
