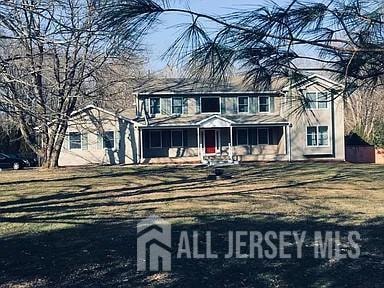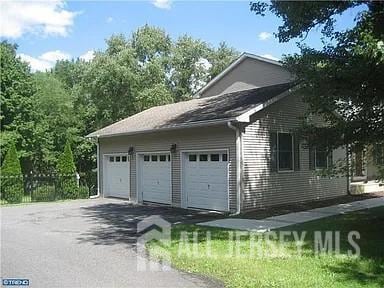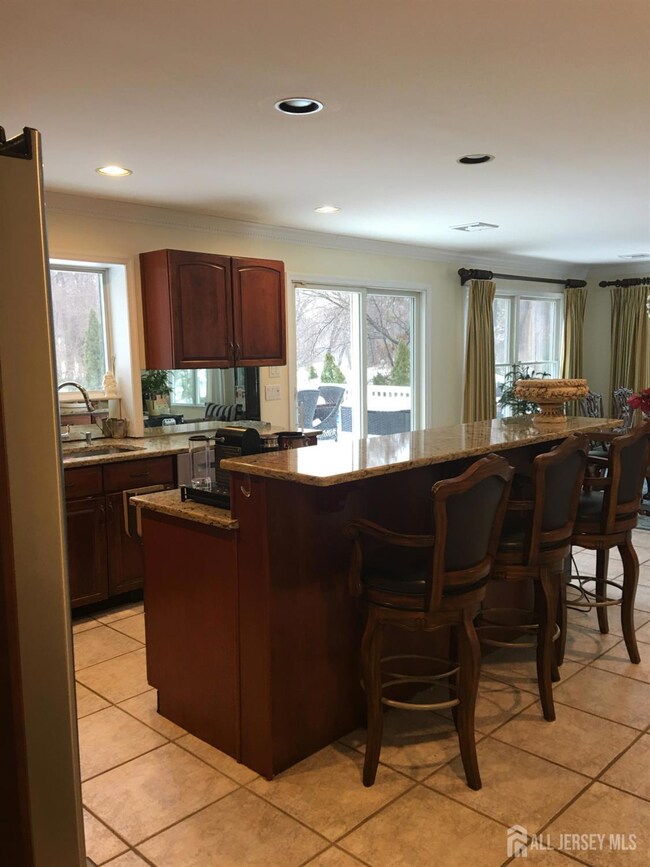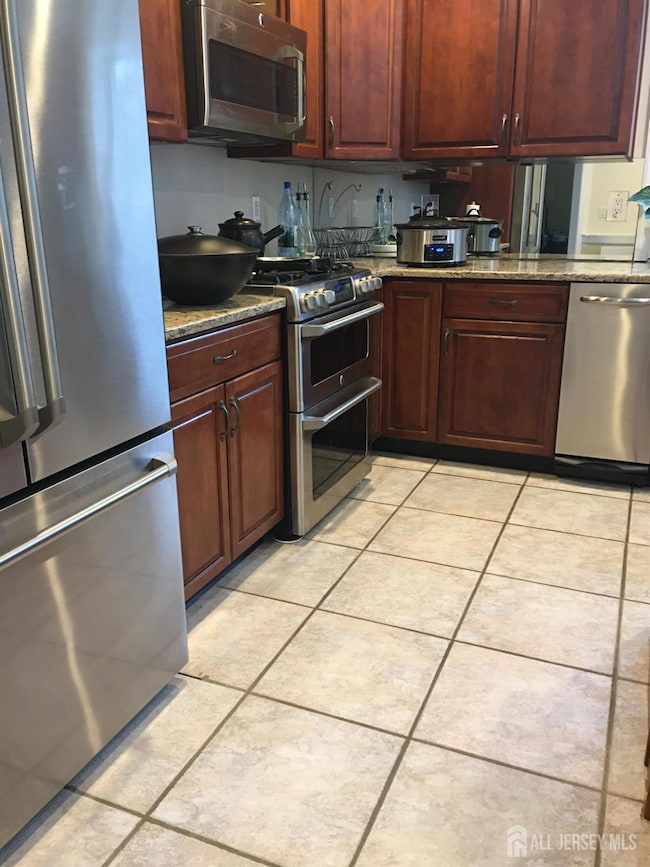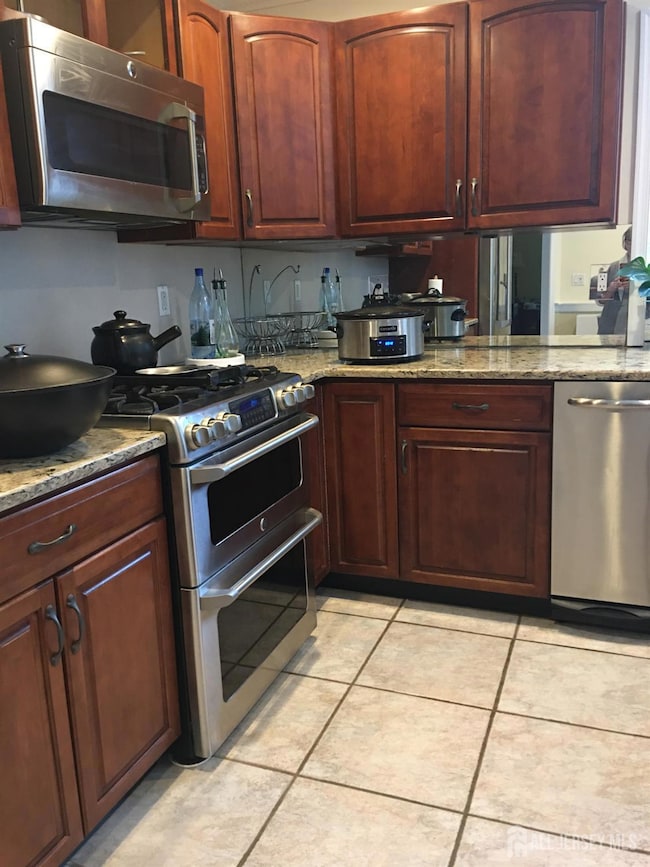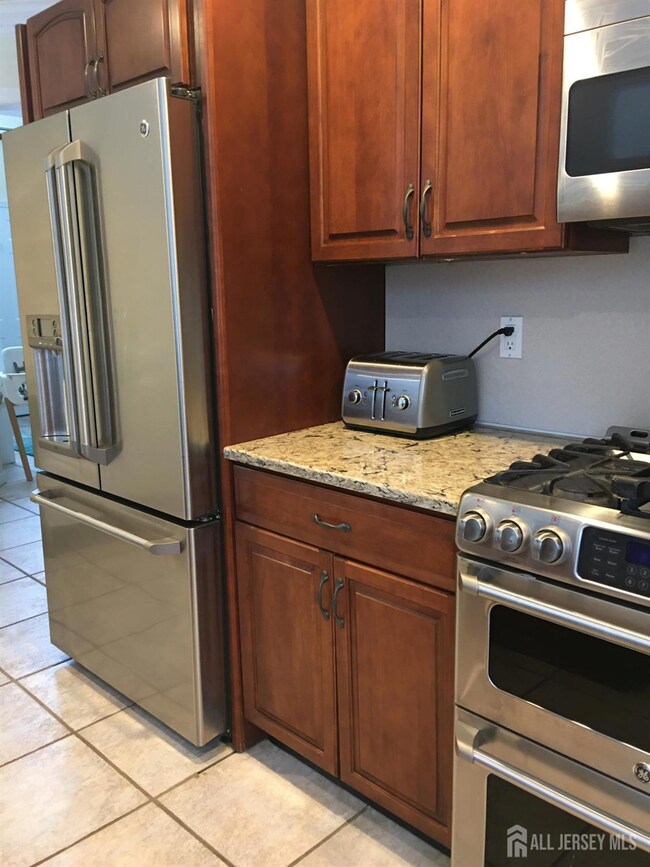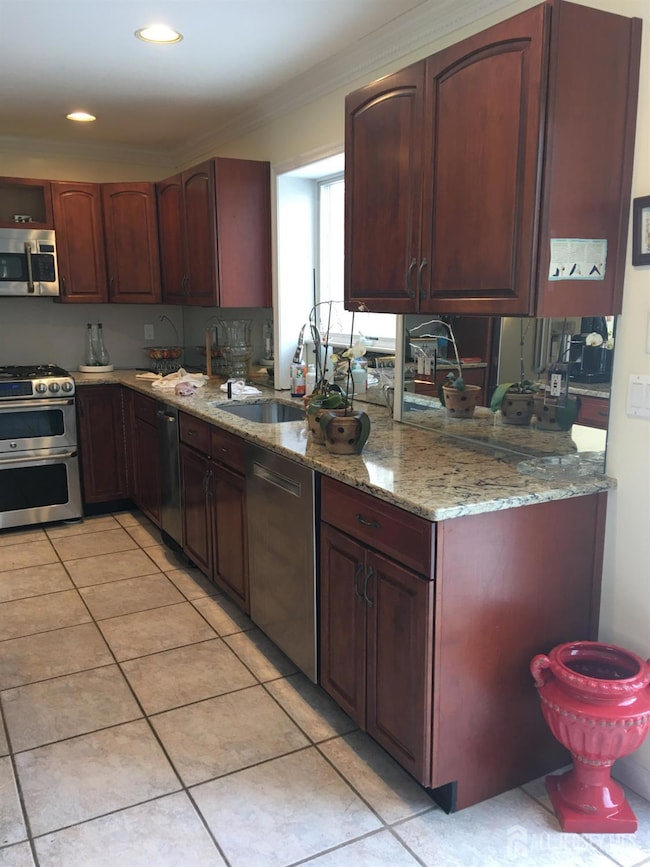124 Taylors Mills Rd Manalapan, NJ 07726
Highlights
- Spa
- Sitting Area In Primary Bedroom
- 6.2 Acre Lot
- Pine Brook Elementary School Rated A-
- Custom Home
- Deck
About This Home
Luxury Living in Central Manalapan! Featuring 4 bedrooms and 2.5 baths, this freshly painted, allergy-friendly home boasts a newer kitchen with cherry cabinets, granite countertops, a central island, and GE stainless-steel appliances including a refrigerator, gas stove, dishwasher, trash compactor, and microwave/oven. Enjoy a formal dining room, library with French doors, and a sunken family room perfect for entertaining. The spacious master suite offers a large closet, a luxurious Jacuzzi tub with jets, and a stand-alone shower, all with a dedicated A/C zone. Throughout the home, you'll find newer hardwood and ceramic flooring, recessed lighting, and 5-zone hot water baseboard heating with central A/C. Additional features include central vacuum, public water and sewer, Trex front porch, and a heated, partially finished basement with an office, refrigerator, and plumbing ready for an additional bathroom. The exterior is equally impressive with a heated in-ground saltwater pool, surrounded by a stone patio. A 3-car oversized garage with automatic openers, driveway for 10+ cars (plus RV or boat), backup generator, and separate well with purification system for landscaping complete this perfect package. Conveniently located near Route 9 and NYC bus stops, this meticulously maintained property offers the ultimate in privacy, space, and modern luxury.
Home Details
Home Type
- Single Family
Est. Annual Taxes
- $15,484
Year Built
- Built in 1998
Lot Details
- 6.2 Acre Lot
Parking
- 3 Car Attached Garage
- Lighted Parking
- Driveway
- Open Parking
Home Design
- Custom Home
- Colonial Architecture
Interior Spaces
- 3,133 Sq Ft Home
- 2-Story Property
- Central Vacuum
- Recessed Lighting
- Entrance Foyer
- Family Room
- Living Room
- Formal Dining Room
- Library
- Storage
- Partially Finished Basement
- Basement Fills Entire Space Under The House
Kitchen
- Gas Oven or Range
- Stove
- Microwave
- Dishwasher
- Kitchen Island
- Granite Countertops
- Trash Compactor
- Disposal
Flooring
- Wood
- Ceramic Tile
Bedrooms and Bathrooms
- 4 Bedrooms
- Sitting Area In Primary Bedroom
- Walk-In Closet
- Primary Bathroom is a Full Bathroom
- Dual Sinks
- Whirlpool Bathtub
- Walk-in Shower
Laundry
- Laundry Room
- Washer and Dryer
Home Security
- Home Security System
- Fire and Smoke Detector
Outdoor Features
- Spa
- Deck
- Enclosed Patio or Porch
Utilities
- Zoned Heating and Cooling
- Baseboard Heating
- Hot Water Baseboard Heater
- Hot Water Heating System
- Gas Water Heater
- Cable TV Available
Listing and Financial Details
- Tenant pays for cable TV, electricity, gas, hot water
Community Details
Overview
- Association fees include real estate taxes, ground maintenance, air conditioning, electricity, gas, heat
Pet Policy
- No Pets Allowed
Map
Source: All Jersey MLS
MLS Number: 2607195R
APN: 28-00015-0000-00018-07
- 131 Taylors Mills Rd
- 434 Hampton Ct Unit 12-5
- 438 Oak Knoll Dr Unit 43-8
- 699 Tennent Rd
- 168 Colony Ln
- 20 Franklin Ln
- 81 Crimson Dr
- 97 Arrowood Rd Unit K
- 12 Lone Star Ln Unit C012
- 137 Amberly Dr Unit E
- 134 Amberly Dr Unit J
- 128 Amberly Dr Unit G
- 129 Amberly Dr Unit H
- 5 Fallow Dr
- 21 Lasatta Ave
- 118 Amberly Dr Unit F
- 1000 Justin Way
- 177 Amberly Dr Unit K
- 236 Medford Ct Unit G
- 54 Amberly Dr Unit G
