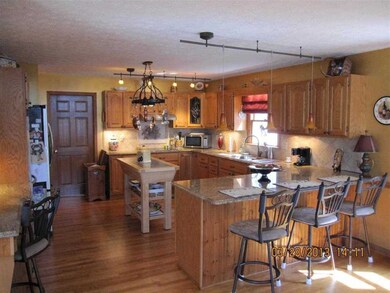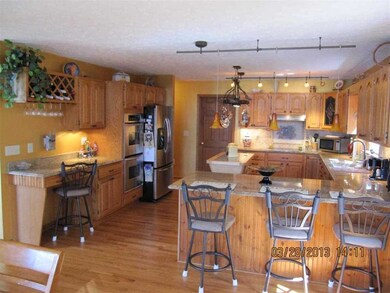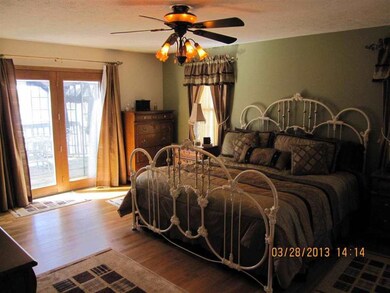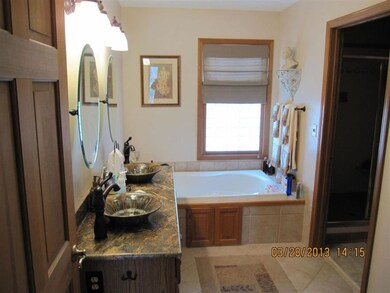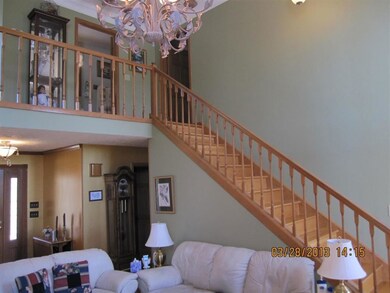
124 Tulip Ln Westminster, SC 29693
Estimated Value: $520,000 - $802,000
Highlights
- Docks
- Community Boat Facilities
- Waterfront
- Golf Course Community
- Gated Community
- Clubhouse
About This Home
As of February 2015CUSTOM BUILT HOME WITH TO MANY UPGRADES TO LIST. INCLUDING HARDWOOD AND CERAMIC TILE FLOORS, GRANITE COUNTER TOPS, MASTER ON MAIN HAS WALK-IN SHOWER AND GARDEN TUB. UPSTAIRS HAS TWO VERY LARGE BEDROOMS. HAS GREAT VIEWS OF THE LAKE. NEWER CARPORT TO GO ALONG WITH GARAGE. RIP RAP SHORELINE, NEWER COVERED DOCK. 22 FEET OF WATER DEPTH AT THE END OF DOCK AS OF 4/8/2014. HAVE FULL LIST OF UPGRADES ON FILE.
Last Listed By
Bobby Ryerse
Lakefront Real Estate, Llc License #25279 Listed on: 03/24/2014
Home Details
Home Type
- Single Family
Est. Annual Taxes
- $4,678
Year Built
- Built in 1989
Lot Details
- 0.72
Parking
- 2 Car Attached Garage
- Basement Garage
- Driveway
Home Design
- Contemporary Architecture
- Vinyl Siding
Interior Spaces
- 2,600 Sq Ft Home
- 2-Story Property
- Cathedral Ceiling
- Gas Log Fireplace
- Attic Fan
- Partially Finished Basement
Kitchen
- Dishwasher
- Disposal
Flooring
- Wood
- Carpet
- Ceramic Tile
Bedrooms and Bathrooms
- 3 Bedrooms
- Main Floor Bedroom
- Primary bedroom located on second floor
- Walk-In Closet
- Bathroom on Main Level
- Dual Sinks
- Bathtub
- Separate Shower
Laundry
- Dryer
- Washer
Outdoor Features
- Water Access
- Docks
- Deck
- Front Porch
Schools
- Fair-Oak Elementary School
- Oakway Middle School
- West Oak High School
Utilities
- Cooling Available
- Heat Pump System
- Private Water Source
- Private Sewer
Additional Features
- Waterfront
- Outside City Limits
Listing and Financial Details
- Tax Lot 13
- Assessor Parcel Number 323-03-02-070
Community Details
Overview
- Property has a Home Owners Association
- Association fees include pool(s)
- Chickasaw Point Subdivision
Amenities
- Common Area
- Clubhouse
Recreation
- Community Boat Facilities
- Golf Course Community
- Tennis Courts
- Community Playground
- Community Pool
Security
- Gated Community
Ownership History
Purchase Details
Home Financials for this Owner
Home Financials are based on the most recent Mortgage that was taken out on this home.Similar Homes in Westminster, SC
Home Values in the Area
Average Home Value in this Area
Purchase History
| Date | Buyer | Sale Price | Title Company |
|---|---|---|---|
| Davey Patrick M | $360,000 | -- |
Mortgage History
| Date | Status | Borrower | Loan Amount |
|---|---|---|---|
| Previous Owner | Warren Frank J | $290,000 |
Property History
| Date | Event | Price | Change | Sq Ft Price |
|---|---|---|---|---|
| 02/10/2015 02/10/15 | Sold | $360,000 | -16.3% | $138 / Sq Ft |
| 01/13/2015 01/13/15 | Pending | -- | -- | -- |
| 03/24/2014 03/24/14 | For Sale | $429,900 | -- | $165 / Sq Ft |
Tax History Compared to Growth
Tax History
| Year | Tax Paid | Tax Assessment Tax Assessment Total Assessment is a certain percentage of the fair market value that is determined by local assessors to be the total taxable value of land and additions on the property. | Land | Improvement |
|---|---|---|---|---|
| 2024 | $4,678 | $14,510 | $3,406 | $11,104 |
| 2023 | $4,678 | $14,510 | $3,406 | $11,104 |
| 2022 | $4,744 | $14,510 | $3,406 | $11,104 |
| 2021 | $1,614 | $14,502 | $3,973 | $10,529 |
| 2020 | $1,614 | $0 | $0 | $0 |
| 2019 | $1,614 | $0 | $0 | $0 |
| 2018 | $3,218 | $0 | $0 | $0 |
| 2017 | $1,639 | $0 | $0 | $0 |
| 2016 | $1,639 | $0 | $0 | $0 |
| 2015 | -- | $0 | $0 | $0 |
| 2014 | -- | $15,234 | $4,860 | $10,374 |
| 2013 | -- | $0 | $0 | $0 |
Agents Affiliated with this Home
-
B
Seller's Agent in 2015
Bobby Ryerse
Lakefront Real Estate, Llc
Map
Source: Western Upstate Multiple Listing Service
MLS Number: 20152053
APN: 323-03-02-070
- 138 Tulip Ln
- 345 Oconee Ave
- 103 Apricot Ln
- 116 Oconee Ave
- 0 Oconee Ave Unit 10358632
- 0 Oconee Ave Unit 20276859
- 324 Oconee Ave
- 00 Oconee Ave
- 0 Pineneedle Dr Unit 1535255
- 100 Plum Ct
- 813 Chickasaw Point
- 101 N Foxglove Rd
- 200 N Foxglove Rd
- 954 Chickasaw Dr
- 902 Chickasaw Dr
- Lot 97 N Foxglove Rd
- LOT 80 N Foxglove Rd
- 118 N Foxglove Rd
- 00 S Foxglove Rd
- 400 S Foxglove Rd
- 124 Tulip Ln
- 126 Tulip Ln
- 126 Tulip Ln Unit Chickasaw Point
- 126 Tulip Ln Unit Chickasaw
- 120 Tulip Ln
- Lot 36 Tulip Ln
- 130 Tulip Ln
- 123 Tulip Ln
- 116 Tulip Ln
- #2 Tulip Ln
- LOT 21 Tulip Ln Unit CHICKASAW PT
- 00 Tulip Ln
- LOT 20 Tulip Ln Unit CHICKASAW PT
- 12 Tulip Ln
- 17 &18 Tulip Ln
- ' Tulip Ln
- 17 Tulip Ln Unit Lot 17 & 18
- 301 Tulip Ln
- 131 Tulip Ln
- Lot #2 Tulip Ln

