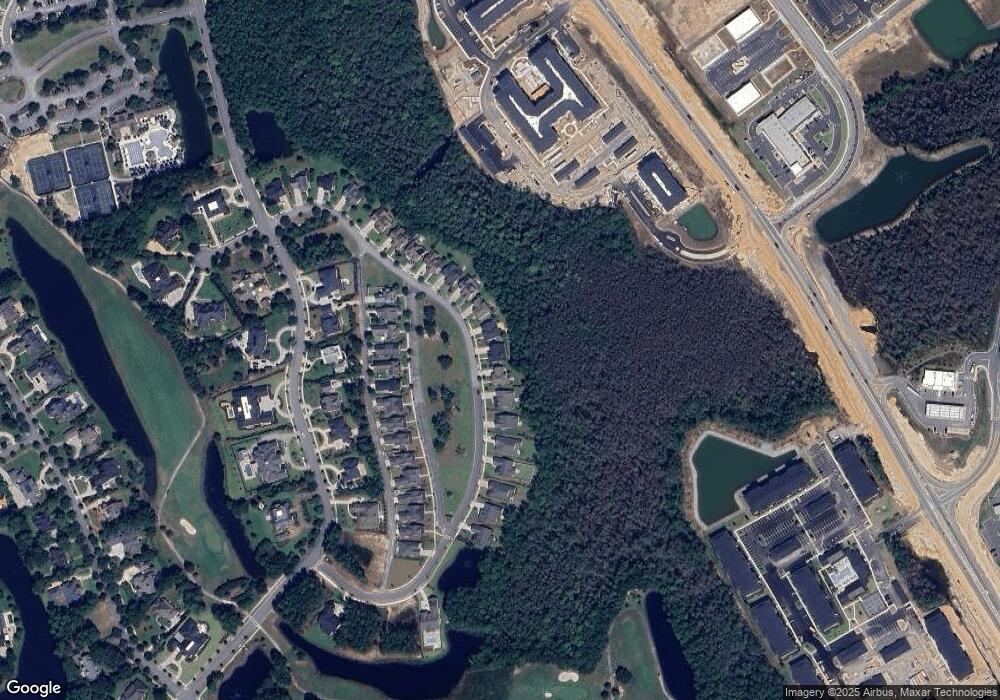124 Tupelo St Pooler, GA 31322
Estimated Value: $723,000 - $782,674
4
Beds
5
Baths
3,382
Sq Ft
$226/Sq Ft
Est. Value
About This Home
This home is located at 124 Tupelo St, Pooler, GA 31322 and is currently estimated at $764,419, approximately $226 per square foot. 124 Tupelo St is a home located in Chatham County with nearby schools including West Chatham Elementary School, West Chatham Middle School, and New Hampstead High School.
Ownership History
Date
Name
Owned For
Owner Type
Purchase Details
Closed on
Oct 31, 2018
Sold by
Horizon Home Builders Of Savannah Llc
Bought by
Goodday Robert C and Goodday Patricia J
Current Estimated Value
Purchase Details
Closed on
Apr 22, 2016
Sold by
Southwest Quarter Holdings Llc
Bought by
Horizon Home Builders Of Savannah Llc
Create a Home Valuation Report for This Property
The Home Valuation Report is an in-depth analysis detailing your home's value as well as a comparison with similar homes in the area
Home Values in the Area
Average Home Value in this Area
Purchase History
| Date | Buyer | Sale Price | Title Company |
|---|---|---|---|
| Goodday Robert C | $440,500 | -- | |
| Horizon Home Builders Of Savannah Llc | $130,000 | -- |
Source: Public Records
Tax History Compared to Growth
Tax History
| Year | Tax Paid | Tax Assessment Tax Assessment Total Assessment is a certain percentage of the fair market value that is determined by local assessors to be the total taxable value of land and additions on the property. | Land | Improvement |
|---|---|---|---|---|
| 2025 | $2,421 | $301,400 | $78,000 | $223,400 |
| 2024 | $22 | $299,160 | $78,000 | $221,160 |
| 2023 | $2,164 | $263,440 | $50,000 | $213,440 |
| 2022 | $2,737 | $240,800 | $38,000 | $202,800 |
| 2021 | $5,563 | $210,440 | $38,000 | $172,440 |
| 2020 | $5,734 | $171,640 | $30,000 | $141,640 |
| 2019 | $5,733 | $176,200 | $26,430 | $149,770 |
| 2018 | $721 | $24,000 | $24,000 | $0 |
| 2017 | $674 | $24,000 | $24,000 | $0 |
| 2016 | $674 | $21,000 | $21,000 | $0 |
| 2015 | $515 | $15,960 | $15,960 | $0 |
| 2014 | $946 | $19,800 | $0 | $0 |
Source: Public Records
Map
Nearby Homes
- 141 Tupelo St
- 114 Tupelo St
- 104 Tupelo St
- 135 Puttenham Crossing
- 3 Cobham Draw
- 104 Post House Trail
- 5 Tanners Row
- 2 Iron Gate Ct
- 6 Iron Gate Ct
- 9 Iron Gate Ct
- 103 Busbridge Cove
- 332 Spanton Crescent
- 312 Spanton Crescent
- 17 Belle Gate Ct
- 109 Mallory Place
- 17 Olde Gate Ct
- 3 Belle Gate Ct
- 333 Spanton Crescent
- 305 Lake View Dr
- 18 Stone Gate Ct
