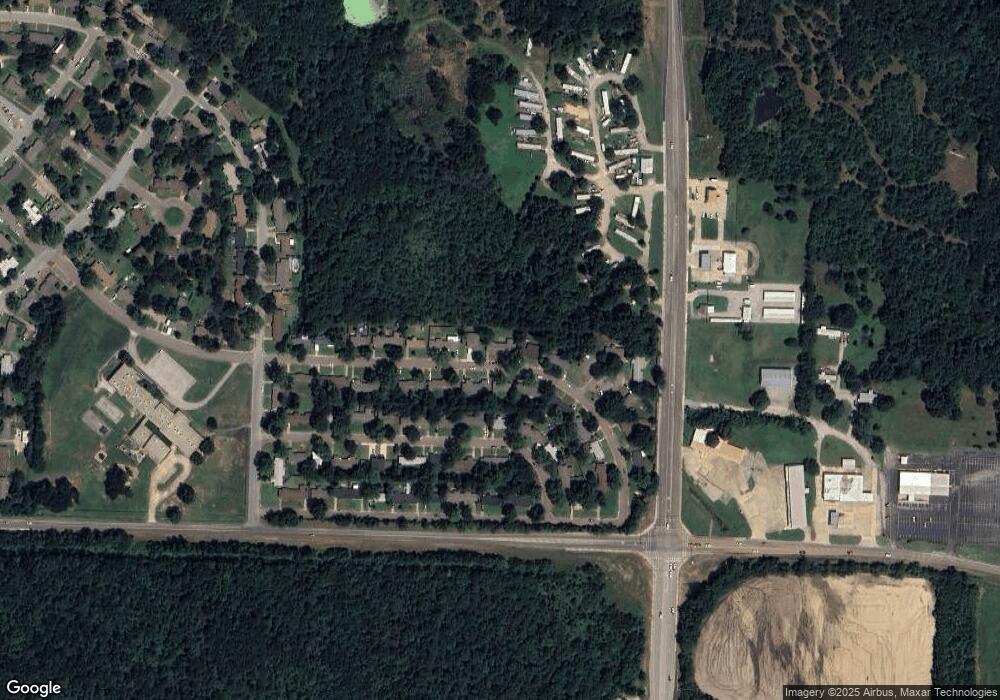124 Vandenburg Dr Unit A Denison, TX 75020
Estimated Value: $190,000 - $221,000
3
Beds
1
Bath
1,100
Sq Ft
$184/Sq Ft
Est. Value
About This Home
This home is located at 124 Vandenburg Dr Unit A, Denison, TX 75020 and is currently estimated at $202,333, approximately $183 per square foot. 124 Vandenburg Dr Unit A is a home located in Grayson County with nearby schools including Percy W. Neblett Elementary School, Dillingham Intermediate School, and Piner Middle School.
Ownership History
Date
Name
Owned For
Owner Type
Purchase Details
Closed on
Jul 16, 2024
Sold by
124 Vandenburg Drive Series and 128 Vandenburg Drive Series
Bought by
Blue Diamond Hospitality Llc
Current Estimated Value
Home Financials for this Owner
Home Financials are based on the most recent Mortgage that was taken out on this home.
Original Mortgage
$350,000
Outstanding Balance
$340,217
Interest Rate
6.99%
Mortgage Type
Credit Line Revolving
Estimated Equity
-$137,884
Purchase Details
Closed on
Feb 3, 2023
Sold by
Evans Chase A
Bought by
124 Vandenburg Drive Series
Purchase Details
Closed on
May 31, 2022
Sold by
Anchorage Dallas Llc
Bought by
Evans Chase A
Home Financials for this Owner
Home Financials are based on the most recent Mortgage that was taken out on this home.
Original Mortgage
$195,000
Interest Rate
5.1%
Mortgage Type
New Conventional
Purchase Details
Closed on
Nov 11, 2020
Sold by
Frederickson James R
Bought by
Anchorage Dallas Llc
Purchase Details
Closed on
Feb 29, 2016
Sold by
Rosenwinkle Brian and Rosenwinkle Tracy
Bought by
Fredrickson James R
Home Financials for this Owner
Home Financials are based on the most recent Mortgage that was taken out on this home.
Original Mortgage
$40,800
Interest Rate
3.92%
Mortgage Type
New Conventional
Purchase Details
Closed on
Aug 30, 2013
Sold by
Floyd James E
Bought by
Rosenwinkle Brian and Watkins Tracy
Purchase Details
Closed on
Sep 15, 2011
Sold by
Mortgage Resolution Servicing Llc
Bought by
Floyd R Jr James
Purchase Details
Closed on
Oct 10, 2010
Sold by
Floyd James E and Floyd Shelly E
Bought by
Mortgage Resolution Servicing Llc
Create a Home Valuation Report for This Property
The Home Valuation Report is an in-depth analysis detailing your home's value as well as a comparison with similar homes in the area
Home Values in the Area
Average Home Value in this Area
Purchase History
| Date | Buyer | Sale Price | Title Company |
|---|---|---|---|
| Blue Diamond Hospitality Llc | -- | None Listed On Document | |
| 124 Vandenburg Drive Series | -- | Simplifile | |
| Evans Chase A | -- | None Listed On Document | |
| Anchorage Dallas Llc | -- | Fidelity National Title | |
| Fredrickson James R | -- | Red River Title Co | |
| Rosenwinkle Brian | -- | None Available | |
| Floyd R Jr James | -- | None Available | |
| Mortgage Resolution Servicing Llc | $19,000 | None Available |
Source: Public Records
Mortgage History
| Date | Status | Borrower | Loan Amount |
|---|---|---|---|
| Open | Blue Diamond Hospitality Llc | $350,000 | |
| Previous Owner | Evans Chase A | $195,000 | |
| Previous Owner | Fredrickson James R | $40,800 |
Source: Public Records
Tax History
| Year | Tax Paid | Tax Assessment Tax Assessment Total Assessment is a certain percentage of the fair market value that is determined by local assessors to be the total taxable value of land and additions on the property. | Land | Improvement |
|---|---|---|---|---|
| 2025 | $4,327 | $161,073 | $54,049 | $107,024 |
| 2024 | $4,327 | $180,479 | $54,049 | $126,430 |
| 2023 | $3,990 | $170,553 | $28,606 | $141,947 |
| 2022 | $3,397 | $134,503 | $28,606 | $105,897 |
| 2021 | $1,844 | $69,074 | $18,400 | $50,674 |
| 2020 | $1,975 | $70,857 | $18,400 | $52,457 |
| 2019 | $1,438 | $49,564 | $4,510 | $45,054 |
| 2018 | $1,244 | $45,820 | $4,510 | $41,310 |
| 2017 | $1,242 | $45,369 | $4,510 | $40,859 |
| 2016 | $1,633 | $59,628 | $4,510 | $55,118 |
| 2015 | $951 | $34,392 | $4,510 | $29,882 |
| 2014 | $951 | $34,392 | $4,510 | $29,882 |
Source: Public Records
Map
Nearby Homes
- 123 Vandenburg Dr
- 36 Twining Dr
- 10 Pershing Dr Unit A
- 44 Mundt Dr
- 29 Macarthur Dr
- 292 Pecan Orchard Rd
- 565 Oasis Dr
- 22 Eastwood Terrace
- 137 White Dove Trail
- 538 Lakewood Rd
- 356 Heironimus Ln
- 57 Arboretum
- 3376 Plainview Rd
- 3474 Plainview Rd
- 147 Shadow Trail
- 123 Valley Ranch Rd
- 4800 N Fm-1417
- TBD Airport Dr
- 2524 Mountain Climb Rd
- 5792 N State Highway 289
- 124 Vandenburg Dr
- 124 Vandenburg Dr Unit B
- 122 Vandenburg Dr
- 126 Vandenburg Dr
- 120 Vandenburg Dr
- 128 Vandenburg Dr
- 128 Vandenburg Dr Unit A
- 121 Vandenburg Dr
- 125 Vandenburg Dr
- 125 Vandenburg Dr Unit Left
- 119 Vandenburg Dr
- 130 Knob Hill Loop
- 143 Doolittle St
- 118 Vandenburg Dr
- 145 Doolittle St
- 127 Vandenburg Dr
- 127 Vandenburg Dr Unit B
- 127 Vandenburg Dr Unit A
- 141 Doolittle St
- 147 Doolittle St
Your Personal Tour Guide
Ask me questions while you tour the home.
