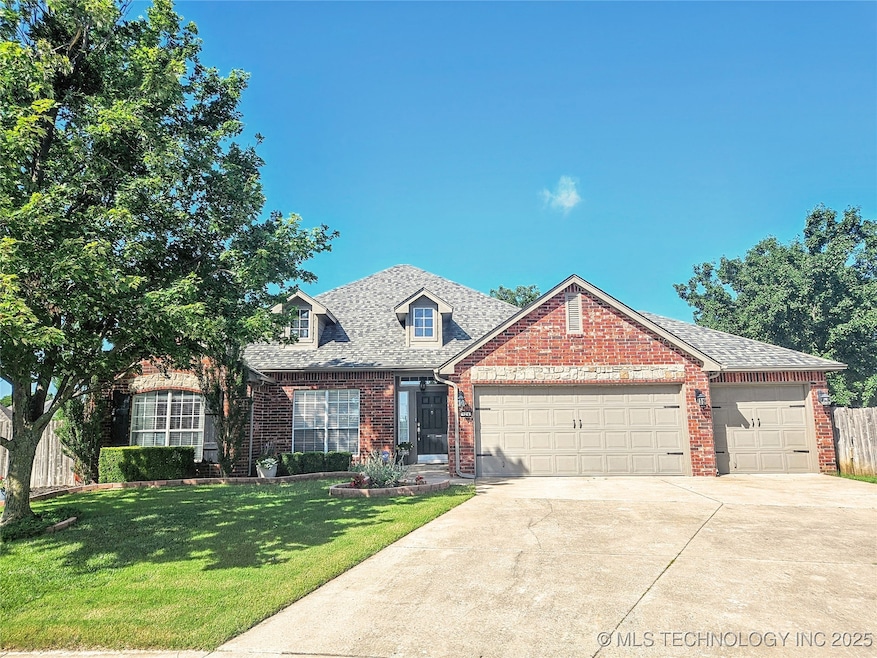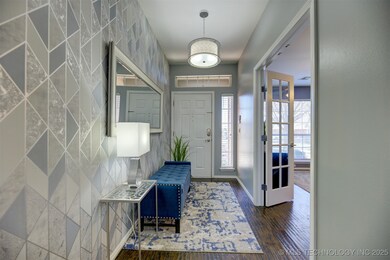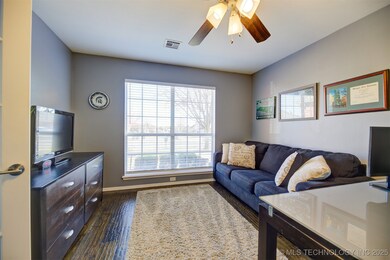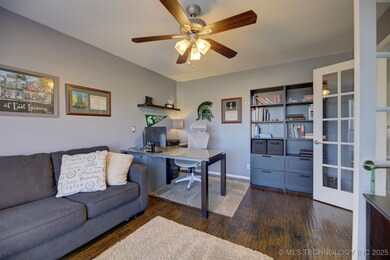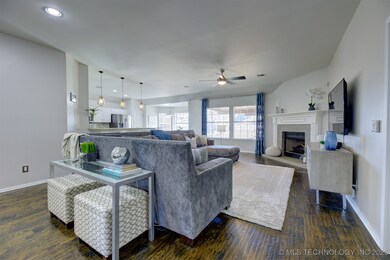
Highlights
- Mature Trees
- Outdoor Fireplace
- High Ceiling
- Bixby Middle School Rated A-
- Wood Flooring
- Granite Countertops
About This Home
As of July 2025Welcome home to your modern oasis in the highly sought-after Bixby West school district! Nestled on one of the largest, most private lots in the neighborhood, this light and airy home sits on a quiet cul-de-sac, offering peace and tranquility. Step inside to discover a bright, open-concept layout perfect for everyday living and entertaining. Outside, your expansive backyard awaits, featuring an oversized patio and a large firepit for memorable evenings under the stars. Kids will love exploring their own private playground with a dedicated fort and a separate treehouse! The property also boasts several mature trees providing ample shade, privacy, and lush greenery.
Beyond your backyard paradise, the neighborhood offers fantastic amenities, including a community pool, park, and scenic ponds. This isn't just a house; it's a vibrant lifestyle waiting for you and your family!
Home Details
Home Type
- Single Family
Est. Annual Taxes
- $3,420
Year Built
- Built in 2002
Lot Details
- 0.28 Acre Lot
- Cul-De-Sac
- Northeast Facing Home
- Privacy Fence
- Sprinkler System
- Mature Trees
HOA Fees
- $40 Monthly HOA Fees
Parking
- 3 Car Attached Garage
- Parking Storage or Cabinetry
Home Design
- Brick Exterior Construction
- Slab Foundation
- Wood Frame Construction
- Fiberglass Roof
- Asphalt
Interior Spaces
- 2,204 Sq Ft Home
- 1-Story Property
- Dry Bar
- High Ceiling
- Gas Log Fireplace
- Aluminum Window Frames
Kitchen
- Oven
- Cooktop
- Microwave
- Plumbed For Ice Maker
- Dishwasher
- Granite Countertops
- Disposal
Flooring
- Wood
- Tile
Bedrooms and Bathrooms
- 3 Bedrooms
- 2 Full Bathrooms
Laundry
- Dryer
- Washer
Home Security
- Security System Owned
- Storm Windows
- Storm Doors
- Fire and Smoke Detector
Outdoor Features
- Covered patio or porch
- Outdoor Fireplace
- Fire Pit
- Exterior Lighting
Schools
- West Elementary School
- Bixby High School
Utilities
- Zoned Heating and Cooling
- Heating System Uses Gas
- Gas Water Heater
Community Details
Overview
- Wakefield Crossing Subdivision
Recreation
- Community Pool
- Park
Ownership History
Purchase Details
Purchase Details
Home Financials for this Owner
Home Financials are based on the most recent Mortgage that was taken out on this home.Purchase Details
Purchase Details
Similar Homes in the area
Home Values in the Area
Average Home Value in this Area
Purchase History
| Date | Type | Sale Price | Title Company |
|---|---|---|---|
| Interfamily Deed Transfer | -- | None Available | |
| Warranty Deed | $220,000 | Allegiance Title & Escrow Ll | |
| Warranty Deed | $193,500 | Allegiance Title & Escrow Ll | |
| Corporate Deed | $157,000 | -- |
Mortgage History
| Date | Status | Loan Amount | Loan Type |
|---|---|---|---|
| Open | $176,000 | New Conventional |
Property History
| Date | Event | Price | Change | Sq Ft Price |
|---|---|---|---|---|
| 07/21/2025 07/21/25 | Sold | $365,000 | +4.6% | $166 / Sq Ft |
| 06/25/2025 06/25/25 | Pending | -- | -- | -- |
| 06/24/2025 06/24/25 | For Sale | $349,000 | +58.6% | $158 / Sq Ft |
| 04/01/2015 04/01/15 | Sold | $220,000 | 0.0% | $102 / Sq Ft |
| 02/09/2015 02/09/15 | Pending | -- | -- | -- |
| 02/09/2015 02/09/15 | For Sale | $219,900 | -- | $102 / Sq Ft |
Tax History Compared to Growth
Tax History
| Year | Tax Paid | Tax Assessment Tax Assessment Total Assessment is a certain percentage of the fair market value that is determined by local assessors to be the total taxable value of land and additions on the property. | Land | Improvement |
|---|---|---|---|---|
| 2024 | $3,403 | $28,015 | $3,080 | $24,935 |
| 2023 | $3,403 | $26,681 | $3,029 | $23,652 |
| 2022 | $3,301 | $25,410 | $3,708 | $21,702 |
| 2021 | $3,146 | $24,200 | $3,531 | $20,669 |
| 2020 | $3,094 | $24,200 | $3,531 | $20,669 |
| 2019 | $3,122 | $24,200 | $3,531 | $20,669 |
| 2018 | $3,134 | $24,200 | $3,531 | $20,669 |
| 2017 | $3,132 | $24,200 | $3,531 | $20,669 |
| 2016 | $3,175 | $24,200 | $3,531 | $20,669 |
| 2015 | $2,553 | $21,285 | $3,531 | $17,754 |
| 2014 | $2,583 | $21,285 | $3,531 | $17,754 |
Agents Affiliated with this Home
-
C
Seller's Agent in 2025
Carri Ray
Trinity Properties
-
A
Buyer's Agent in 2025
Amanda Dudley
eXp Realty, LLC
-
T
Seller's Agent in 2015
Tony Bertotti
Keller Williams Advantage
-
H
Buyer's Agent in 2015
Heidi McMurray
Keller Williams Preferred
Map
Source: MLS Technology
MLS Number: 2526505
APN: 60524-73-06-53380
- 12520 S Birch Ave
- 12522 S Cedar Ave
- 12523 S Cedar Place
- 2048 E 128th Place S
- 324 E 125th Place S
- 408 E 124th St S
- 420 W 127th Place S
- 425 W 128th St S
- 113 E 128th St S
- 12810 S Cedar St
- 12120 S Elm St
- 12102 S Elm St
- 224 E 127th Ct S
- 12909 S 1st St
- 12913 S Ash St
- 12914 S 1st St
- 106 W 130th St S
- 604 E 126th St S
- 608 E 126th St S
- 0 E 131st St Unit 2441849
