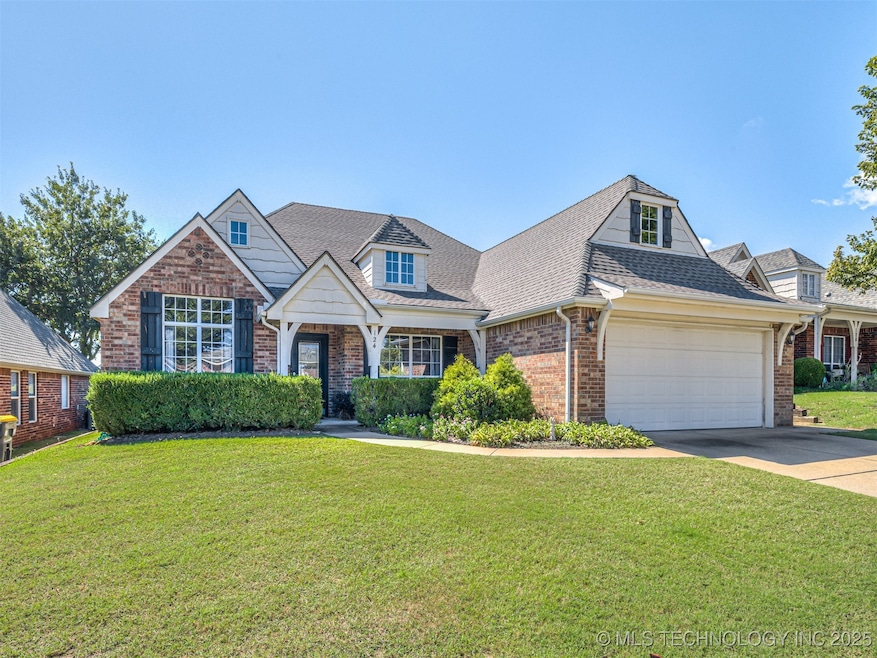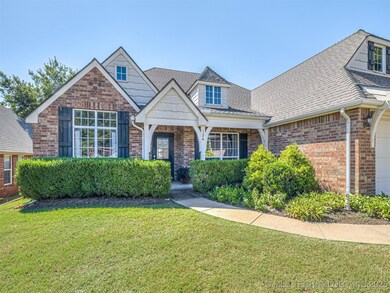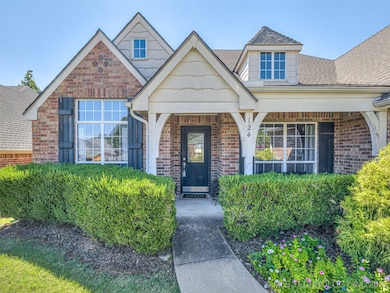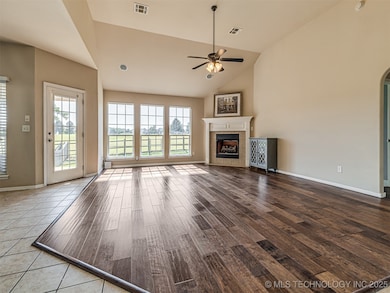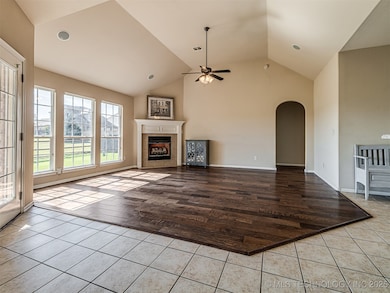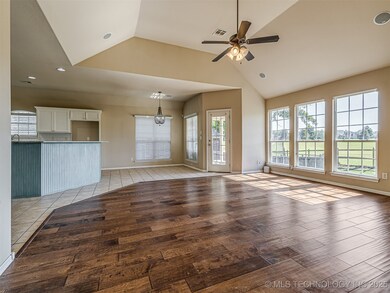Estimated payment $2,048/month
Highlights
- Vaulted Ceiling
- Mud Room
- Covered Patio or Porch
- Granite Countertops
- Community Pool
- Walk-In Pantry
About This Home
Recent updates include a NEW roof (2025), NEW commodes (2025), hot water tank (2022), and granite countertops and subway tile backsplash (2020). Brand NEW carpet. NEW South fence with gate to walking trails. Relax on the covered patio with indoor/outdoor surround sound overlooking the fenced backyard to incredible greenbelt views. Neighborhood amenities include pools, trails, parks, and ponds, with easy access to shopping, dining, and highways. This updated home in the sought-after Wakefield Glen subdivision (Bixby Schools) offers 3 bedrooms, 2 full baths, Study, Formal Dining and 2,349 square feet of flexible living space—all set on a peaceful greenbelt lot. Open floor plan, with large windows overlooking greenbelt and seamless flow between the vaulted great room, kitchen and kitchen nook. The kitchen features a granite island, walk-in pantry, abundant counter space, subway tile backsplash, and updated cabinetry. The private master suite includes dual vanities, a soaking tub, walk-in shower, and large walk-in closet. Two additional bedrooms share a hall bath with dual sinks. Dedicated flex room off entry can be used as an office, playroom, or second living area. Laundry and mudroom areas add everyday convenience.
Home Details
Home Type
- Single Family
Est. Annual Taxes
- $2,515
Year Built
- Built in 2005
Lot Details
- 7,187 Sq Ft Lot
- North Facing Home
- Property is Fully Fenced
- Privacy Fence
HOA Fees
- $32 Monthly HOA Fees
Parking
- 2 Car Attached Garage
Home Design
- Brick Exterior Construction
- Slab Foundation
- Wood Frame Construction
- Fiberglass Roof
- HardiePlank Type
- Asphalt
Interior Spaces
- 2,349 Sq Ft Home
- 1-Story Property
- Vaulted Ceiling
- Ceiling Fan
- Gas Log Fireplace
- Vinyl Clad Windows
- Mud Room
- Fire and Smoke Detector
Kitchen
- Walk-In Pantry
- Oven
- Range
- Microwave
- Dishwasher
- Granite Countertops
- Disposal
Flooring
- Carpet
- Tile
Bedrooms and Bathrooms
- 3 Bedrooms
- 2 Full Bathrooms
- Soaking Tub
Laundry
- Laundry Room
- Washer and Electric Dryer Hookup
Outdoor Features
- Covered Patio or Porch
- Rain Gutters
Schools
- West Elementary School
- Bixby High School
Utilities
- Zoned Heating and Cooling
- Heating System Uses Gas
- Programmable Thermostat
- Gas Water Heater
- High Speed Internet
Community Details
Overview
- Wakefield Glenn Subdivision
- Greenbelt
Recreation
- Community Pool
- Park
- Hiking Trails
Map
Home Values in the Area
Average Home Value in this Area
Tax History
| Year | Tax Paid | Tax Assessment Tax Assessment Total Assessment is a certain percentage of the fair market value that is determined by local assessors to be the total taxable value of land and additions on the property. | Land | Improvement |
|---|---|---|---|---|
| 2024 | $2,548 | $20,604 | $2,366 | $18,238 |
| 2023 | $2,548 | $20,975 | $2,462 | $18,513 |
| 2022 | $2,516 | $19,364 | $2,793 | $16,571 |
| 2021 | $2,440 | $18,771 | $2,708 | $16,063 |
| 2020 | $2,390 | $18,695 | $3,428 | $15,267 |
| 2019 | $2,412 | $18,695 | $3,428 | $15,267 |
| 2018 | $2,421 | $18,695 | $3,428 | $15,267 |
| 2017 | $2,420 | $19,195 | $3,520 | $15,675 |
| 2016 | $2,453 | $19,195 | $3,520 | $15,675 |
| 2015 | $2,353 | $19,195 | $3,520 | $15,675 |
| 2014 | $2,380 | $19,195 | $3,520 | $15,675 |
Property History
| Date | Event | Price | List to Sale | Price per Sq Ft |
|---|---|---|---|---|
| 11/12/2025 11/12/25 | Pending | -- | -- | -- |
| 11/06/2025 11/06/25 | Price Changed | $341,900 | -0.9% | $146 / Sq Ft |
| 09/27/2025 09/27/25 | For Sale | $345,000 | -- | $147 / Sq Ft |
Purchase History
| Date | Type | Sale Price | Title Company |
|---|---|---|---|
| Interfamily Deed Transfer | -- | None Available |
Source: MLS Technology
MLS Number: 2540841
APN: 60515-73-06-09310
- 12534 S 1st St
- 322 W 126th St S
- 318 W 127th St S
- 12719 S 2nd St
- 12716 S 4th St
- 420 W 127th Place S
- 201 W 128th Place S
- 425 W 128th St S
- 136 E 128th Place S
- 12723 S 3rd St
- 12209 S Ash Ave
- 515 W 128th St S
- 12909 S 1st St
- 502 E 127th Place S
- 13015 S Birch St
- 2064 E 129th Place S
- 320 W 130th Place S
- 12120 S Elm St
- 12102 S Elm St
- 12811 S 5th Place
