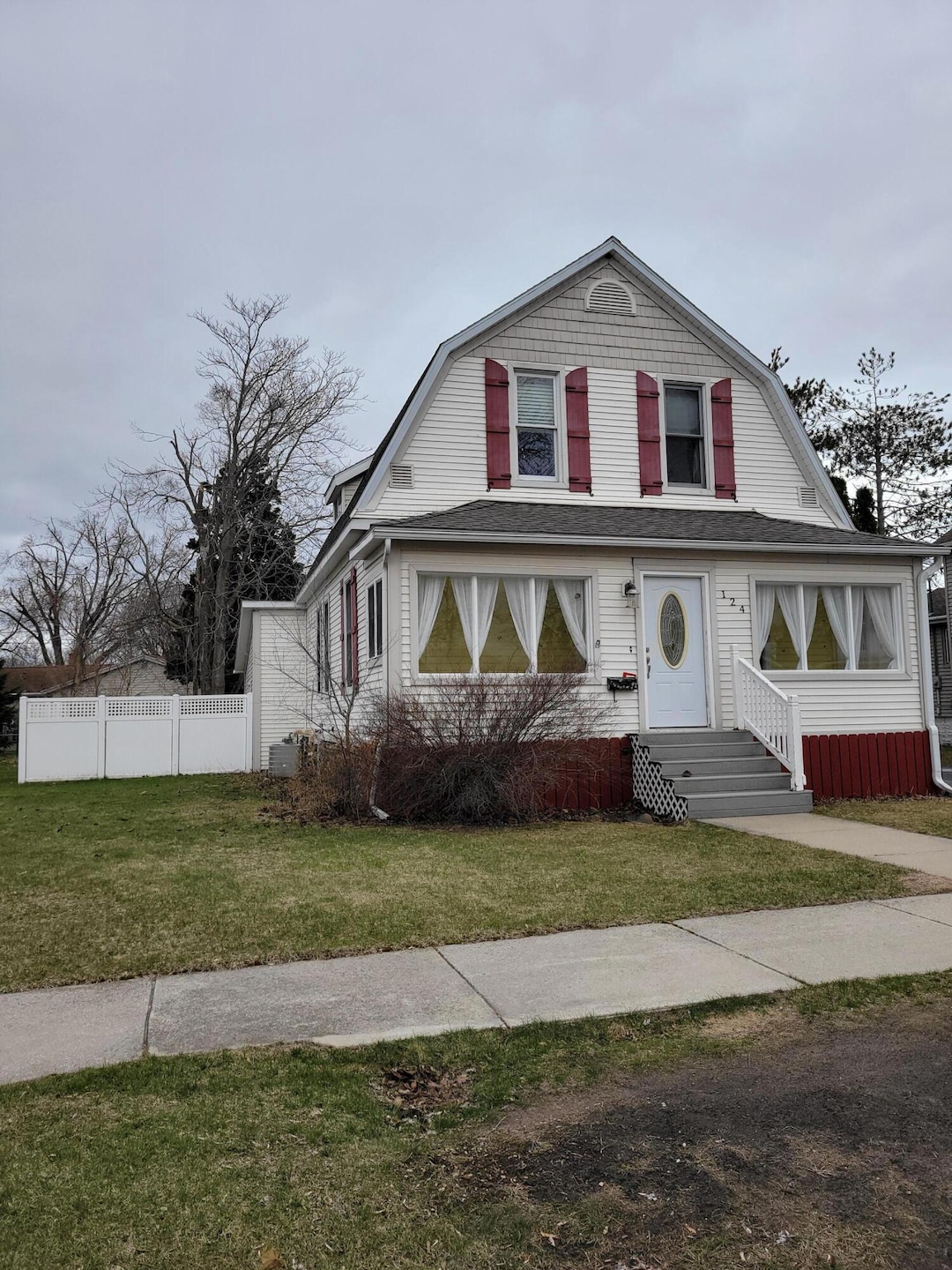
124 W Baldwin St Alpena, MI 49707
Highlights
- Main Floor Bedroom
- No HOA
- Walk-In Closet
- Mud Room
- First Floor Utility Room
- 2-minute walk to Thomson Park
About This Lot
As of May 2025This beautiful Dutch Colonial is in a great Central City location, not far to school, beaches and downtown. Spacious kitchen with gas stove and newer appliances. Bedroom and full bathroom on the main level with two additional bedrooms and a full bathroom upstairs. Mud room and Laundry room are on the main level and both have outside access. Family room/''Man Cave'' at the back of the house overlooking the backyard with a Natural gas stand alone stove and patio doors to a trex deck for extended entertainment space. Backyard has a storage barn and the basement is divided into three rooms for additional storage areas. Blacktop drive adds to the package. NOTE: Price reflects the possible need for carpet replacement.
Last Agent to Sell the Property
UpNorth Property Services License #6502407664 Listed on: 04/23/2025
Property Details
Property Type
- Land
Est. Annual Taxes
- $1,642
Year Built
- Built in 1919
Lot Details
- Lot Dimensions are 60 x 78 x 66 x 75
Parking
- Driveway
Home Design
- Frame Construction
- Vinyl Siding
- Vinyl Construction Material
Interior Spaces
- 2,390 Sq Ft Home
- 2-Story Property
- Ceiling Fan
- Rods
- Mud Room
- Family Room
- Living Room
- Dining Room
- First Floor Utility Room
- Basement Fills Entire Space Under The House
- Fire and Smoke Detector
Kitchen
- Oven or Range
- Microwave
- Dishwasher
- Disposal
Bedrooms and Bathrooms
- 3 Bedrooms
- Main Floor Bedroom
- Walk-In Closet
- 2 Full Bathrooms
Laundry
- Laundry on main level
- Dryer
- Washer
Utilities
- Forced Air Heating System
- Municipal Utilities District for Water and Sewer
- Cable TV Available
Listing and Financial Details
- Assessor Parcel Number 093-427-000-204-00
- Tax Block Lot 5
Community Details
Overview
- No Home Owners Association
- Hitchcocks 2Nd Addition Subdivision
Recreation
- Shed
Ownership History
Purchase Details
Home Financials for this Owner
Home Financials are based on the most recent Mortgage that was taken out on this home.Purchase Details
Purchase Details
Similar Properties in Alpena, MI
Home Values in the Area
Average Home Value in this Area
Purchase History
| Date | Type | Sale Price | Title Company |
|---|---|---|---|
| Warranty Deed | $116,000 | -- | |
| Quit Claim Deed | -- | -- | |
| Sheriffs Deed | $99,105 | -- |
Property History
| Date | Event | Price | Change | Sq Ft Price |
|---|---|---|---|---|
| 05/09/2025 05/09/25 | Sold | $178,000 | +7.9% | $74 / Sq Ft |
| 04/23/2025 04/23/25 | For Sale | $164,900 | +47.2% | $69 / Sq Ft |
| 08/15/2016 08/15/16 | Sold | $112,000 | -3.4% | $67 / Sq Ft |
| 07/05/2016 07/05/16 | Pending | -- | -- | -- |
| 11/22/2013 11/22/13 | Sold | $116,000 | -- | $70 / Sq Ft |
Tax History Compared to Growth
Tax History
| Year | Tax Paid | Tax Assessment Tax Assessment Total Assessment is a certain percentage of the fair market value that is determined by local assessors to be the total taxable value of land and additions on the property. | Land | Improvement |
|---|---|---|---|---|
| 2025 | $1,642 | $83,100 | $0 | $0 |
| 2024 | $1,378 | $76,100 | $0 | $0 |
| 2023 | $1,352 | $64,500 | $0 | $0 |
| 2022 | $1,489 | $56,300 | $0 | $0 |
| 2021 | $1,416 | $52,100 | $52,100 | $0 |
| 2020 | $1,398 | $50,400 | $0 | $0 |
| 2019 | $1,341 | $47,900 | $0 | $0 |
| 2018 | $1,298 | $43,300 | $0 | $0 |
| 2017 | $1,236 | $32,700 | $0 | $0 |
| 2016 | $1,035 | $30,700 | $0 | $0 |
| 2015 | $132 | $30,600 | $0 | $0 |
| 2013 | $237 | $23,700 | $0 | $0 |
Agents Affiliated with this Home
-
G
Seller's Agent in 2025
Grace Marshall
UpNorth Property Services
(989) 354-2535
41 in this area
75 Total Sales
-

Buyer's Agent in 2025
Lori Stephan
Real Estate One of Alpena
(989) 355-3772
221 in this area
457 Total Sales
-
M
Seller's Agent in 2016
Mary Hamilton
CENTURY 21 NORTHLAND of ALPENA
-
R
Buyer's Agent in 2016
Randy Zeeman
CENTURY 21 NORTHLAND of ALPENA
(989) 356-2181
5 in this area
13 Total Sales
-

Seller's Agent in 2013
Paul Momrik
CENTURY 21 NORTHLAND of ALPENA
(989) 734-4704
71 in this area
241 Total Sales
Map
Source: Water Wonderland Board of REALTORS®
MLS Number: 201834191
APN: 093-427-000-204-00
- 914 S Third Ave
- 1214 S Second Ave
- 2612 S 5th Ave
- 1102 S Fifth Ave
- 113 E Wisner St
- 408 W Lincoln St
- 232 E Campbell St
- 615 S First Ave
- 300 E Blair St
- 108 Potter St
- 2025 S Third Ave
- 510 W Baldwin St
- 2151 S Third Ave
- 483 Helen St
- 424 S State Ave
- 1510 S First Ave
- 300 W Washington Ave
- 329 W Washington Ave
- 303 S State Ave
- V/L Michigan 32






