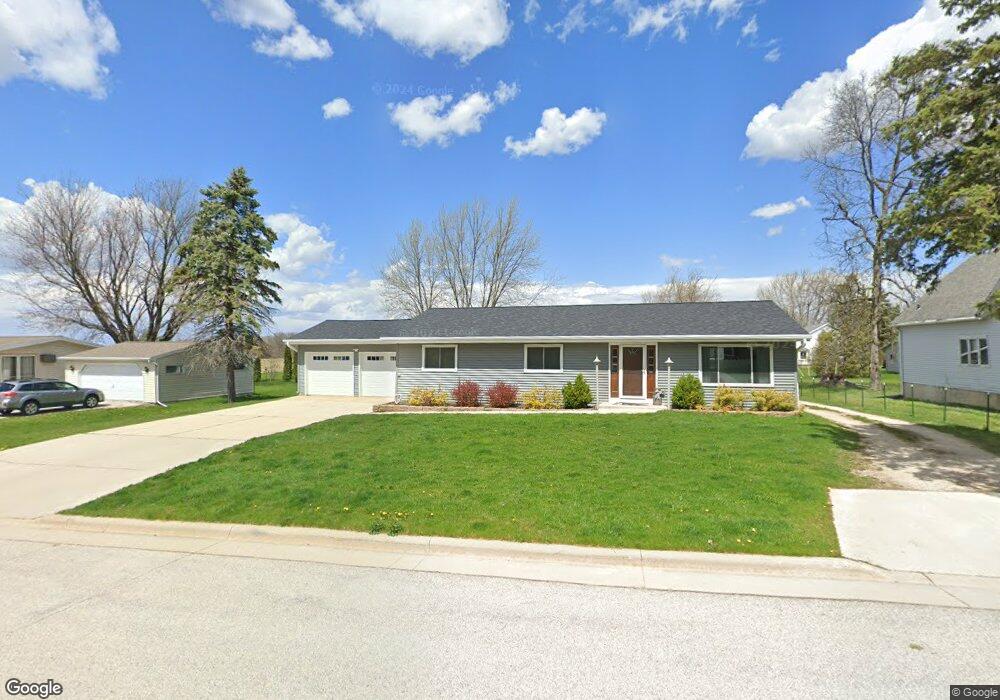124 W Benson St Glenbeulah, WI 53023
Estimated Value: $195,187
--
Bed
--
Bath
--
Sq Ft
0.4
Acres
About This Home
This home is located at 124 W Benson St, Glenbeulah, WI 53023 and is currently priced at $195,187. 124 W Benson St is a home located in Sheboygan County with nearby schools including Elkhart Lake Elementary/Middle School and Elkhart Lake-Glenbeulah High School.
Ownership History
Date
Name
Owned For
Owner Type
Purchase Details
Closed on
Oct 26, 2019
Sold by
Perko Craig J
Bought by
Krebsbach Garrett R
Current Estimated Value
Home Financials for this Owner
Home Financials are based on the most recent Mortgage that was taken out on this home.
Original Mortgage
$139,925
Outstanding Balance
$124,364
Interest Rate
4.13%
Mortgage Type
Construction
Create a Home Valuation Report for This Property
The Home Valuation Report is an in-depth analysis detailing your home's value as well as a comparison with similar homes in the area
Home Values in the Area
Average Home Value in this Area
Purchase History
| Date | Buyer | Sale Price | Title Company |
|---|---|---|---|
| Krebsbach Garrett R | $120,000 | Hughes James J |
Source: Public Records
Mortgage History
| Date | Status | Borrower | Loan Amount |
|---|---|---|---|
| Open | Krebsbach Garrett R | $139,925 |
Source: Public Records
Tax History Compared to Growth
Tax History
| Year | Tax Paid | Tax Assessment Tax Assessment Total Assessment is a certain percentage of the fair market value that is determined by local assessors to be the total taxable value of land and additions on the property. | Land | Improvement |
|---|---|---|---|---|
| 2021 | $2,826 | $129,000 | $15,300 | $113,700 |
| 2020 | $2,595 | $124,800 | $15,300 | $109,500 |
| 2019 | $2,865 | $136,800 | $15,300 | $121,500 |
| 2018 | $2,646 | $136,800 | $15,300 | $121,500 |
| 2017 | $2,753 | $136,800 | $15,300 | $121,500 |
| 2016 | $2,429 | $136,800 | $15,300 | $121,500 |
| 2015 | $2,397 | $136,800 | $15,300 | $121,500 |
| 2014 | $2,384 | $136,800 | $15,300 | $121,500 |
Source: Public Records
Map
Nearby Homes
- Lt3 E Benson St
- Aster - Duplex Plan at Kettle Moraine Highlands
- Ashton-Sunroom Plan at Kettle Moraine Highlands
- Lilac - Duplex Plan at Kettle Moraine Highlands
- Sarah Plan at Kettle Moraine Highlands
- Vintage Plan at Kettle Moraine Highlands
- Isabelle II Plan at Kettle Moraine Highlands
- Linden -Duplex Plan at Kettle Moraine Highlands
- Balmore II Plan at Kettle Moraine Highlands
- Coventry II Plan at Kettle Moraine Highlands
- Sonja Plan at Kettle Moraine Highlands
- Montrose Manor Plan at Kettle Moraine Highlands
- Highlander Plan at Kettle Moraine Highlands
- Barbara Plan at Kettle Moraine Highlands
- Ashton - Duplex Plan at Kettle Moraine Highlands
- Montrose Manor II Plan at Kettle Moraine Highlands
- Isabelle Plan at Kettle Moraine Highlands
- Sarah III Plan at Kettle Moraine Highlands
- Simen II Plan at Kettle Moraine Highlands
- Nottingham II Plan at Kettle Moraine Highlands
- 126 W Benson St
- 316 N Swift St
- 117 W Benson St
- 115 W Benson St
- 123 W Benson St
- 324 N Swift St
- 218 N Swift St
- 222 N Otis St
- 404 N Swift St
- 118 W Barrett St
- 126 W Barrett St
- 110 W Barrett St
- 216 N Otis St
- 315 N Swift St
- 206 N Swift St
- 209 N Swift St
- 408 N Swift St
- 115 E Benson St
- 210 N Otis St
- 410 N Swift St
