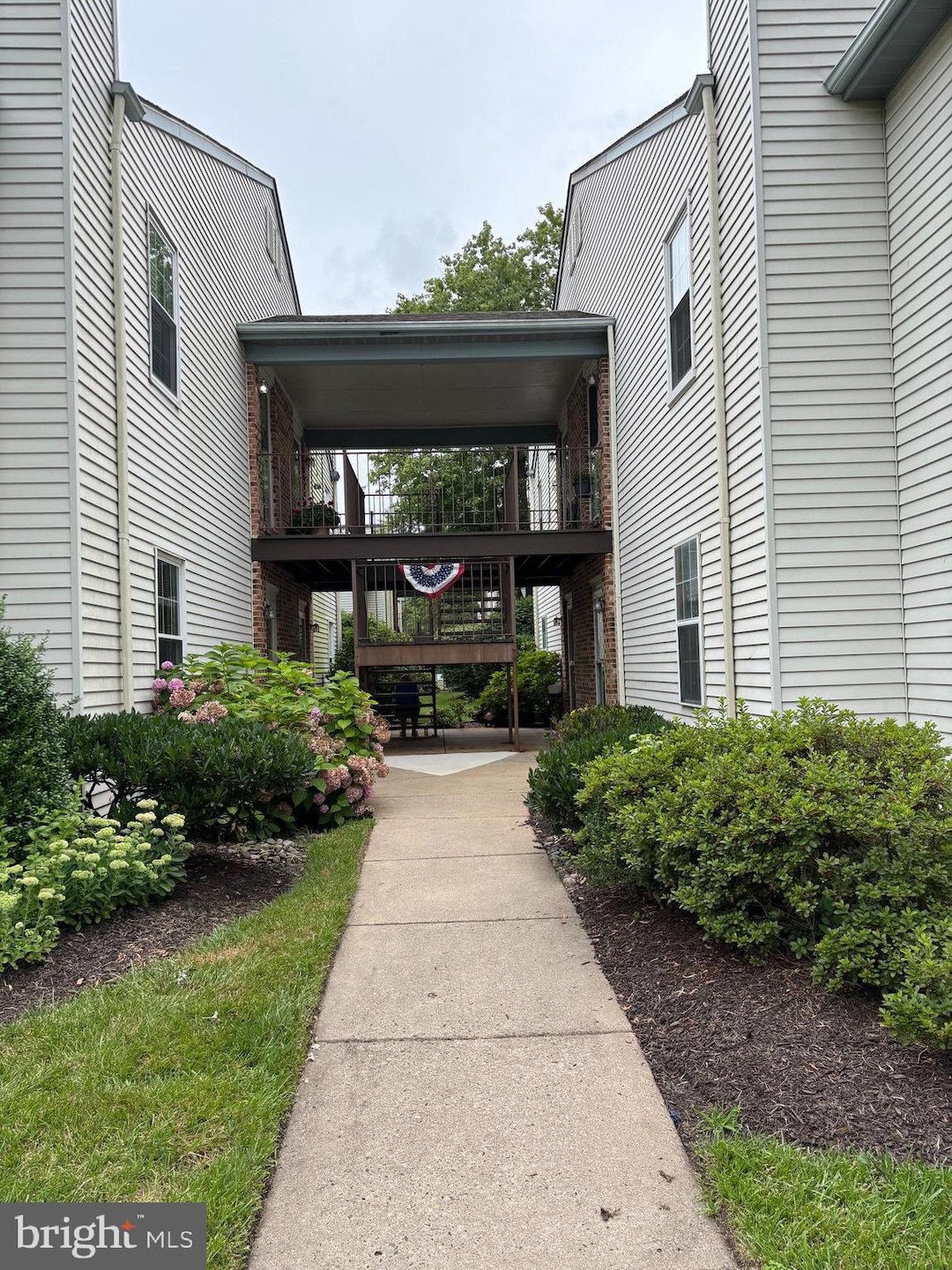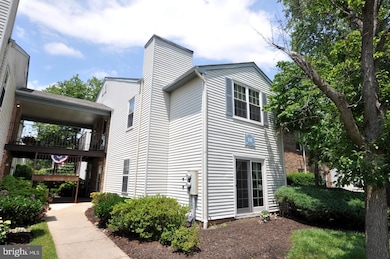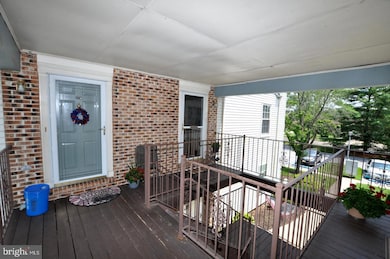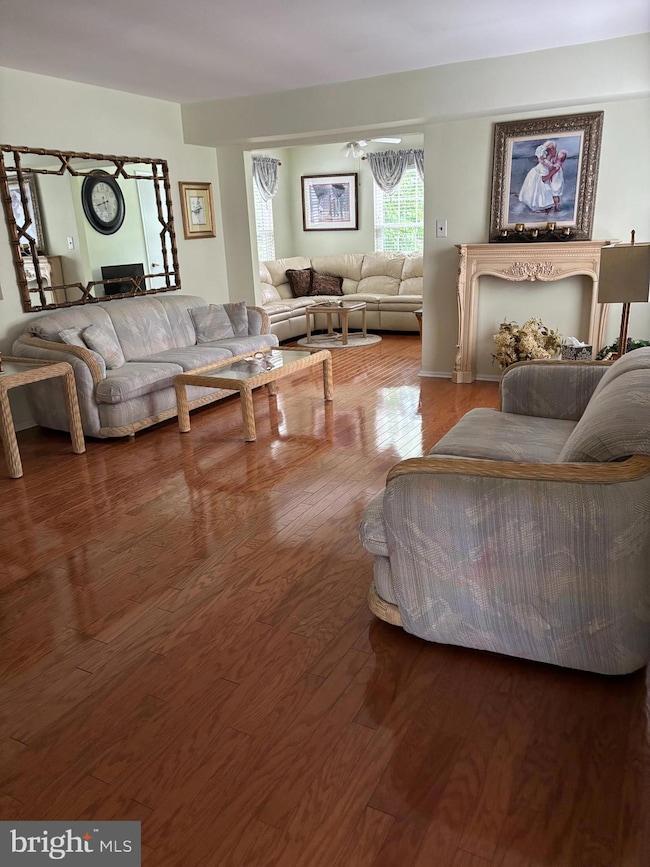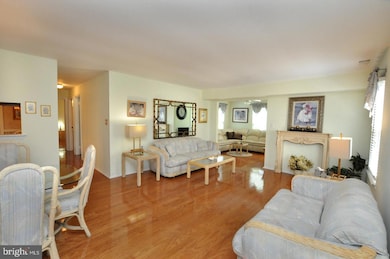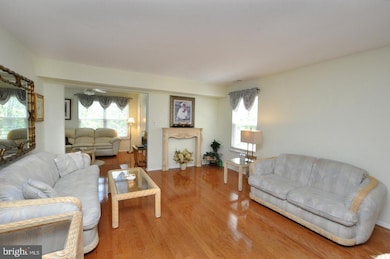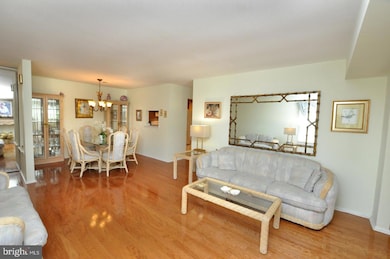124 W Berwin Way Mount Laurel, NJ 08054
Estimated payment $1,979/month
Highlights
- Fitness Center
- Open Floorplan
- Traditional Architecture
- Active Adult
- Clubhouse
- Attic
About This Home
Welcome to 124 W Berwin Way in the desirable 55+ active adult community of Holiday Village in Mount Laurel! This 2 bedroom 2 bath, 2nd floor condo is ready for the new owner, move-in condition. Feel free to open all the windows, turn off air conditioner and enjoy the Autumn breeze. As you enter the front door, you will see the open floor plan that consists of dining, living and sun rooms. There is also a coat closet in the entry hall. LVP flooring throughout. There is a large storage closet (freshly painted) with shelves, in the sunroom. As you head towards the hallway, the updated eat-in kitchen is on the left which includes access to laundry room & pantry and access panel to the attic for additional storage. Everything has been updated (refrigerator, gas stove, dishwasher, garbage disposal).The updated full hall bathroom and linen closet are located down the hall. The master bedroom, freshly painted, has wrap around closet and full bathroom with shower stall. New water heater was installed in 2023, HVAC in 2009. Windows have also been replaced as well. Convenient location, close to shopping center (across the street), medical facilities, houses of worship and major highways. Don't miss the opportunity to be the next homeowner of this lovely Condo. Call today for your personal tour before it's too late.
Listing Agent
(609) 932-3422 imcabrera@comcast.net Keller Williams Realty - Medford License #1430012 Listed on: 07/10/2025

Property Details
Home Type
- Condominium
Est. Annual Taxes
- $3,077
Year Built
- Built in 1984
Lot Details
- Property is in very good condition
HOA Fees
- $353 Monthly HOA Fees
Home Design
- Traditional Architecture
- Entry on the 2nd floor
- Brick Exterior Construction
- Slab Foundation
- Vinyl Siding
Interior Spaces
- 1,215 Sq Ft Home
- Property has 1 Level
- Open Floorplan
- Ceiling Fan
- Replacement Windows
- Window Treatments
- Dining Area
- Attic
Kitchen
- Breakfast Area or Nook
- Eat-In Kitchen
- Gas Oven or Range
- Stove
- Microwave
- Dishwasher
- Disposal
Bedrooms and Bathrooms
- 2 Main Level Bedrooms
- En-Suite Bathroom
- 2 Full Bathrooms
- Bathtub with Shower
- Walk-in Shower
Laundry
- Laundry in unit
- Dryer
- Washer
Parking
- Parking Lot
- Unassigned Parking
Utilities
- Forced Air Heating and Cooling System
- Natural Gas Water Heater
Listing and Financial Details
- Tax Lot 00137
- Assessor Parcel Number 24-01514-00137-C0124
Community Details
Overview
- Active Adult
- Association fees include all ground fee, common area maintenance, exterior building maintenance, lawn maintenance, management, snow removal, trash
- Active Adult | Residents must be 55 or older
- Low-Rise Condominium
- Associa Midatlantic Condos
- Holiday Village Subdivision
- Property Manager
Amenities
- Common Area
- Clubhouse
- Game Room
- Billiard Room
- Meeting Room
- Party Room
- Community Library
Recreation
- Tennis Courts
- Shuffleboard Court
- Fitness Center
- Heated Community Pool
- Saltwater Community Pool
- Recreational Area
- Jogging Path
Pet Policy
- Limit on the number of pets
Map
Home Values in the Area
Average Home Value in this Area
Tax History
| Year | Tax Paid | Tax Assessment Tax Assessment Total Assessment is a certain percentage of the fair market value that is determined by local assessors to be the total taxable value of land and additions on the property. | Land | Improvement |
|---|---|---|---|---|
| 2025 | $3,078 | $97,500 | $25,000 | $72,500 |
| 2024 | $2,962 | $97,500 | $25,000 | $72,500 |
| 2023 | $2,962 | $97,500 | $25,000 | $72,500 |
| 2022 | $2,952 | $97,500 | $25,000 | $72,500 |
| 2021 | $2,574 | $97,500 | $25,000 | $72,500 |
| 2020 | $2,840 | $97,500 | $25,000 | $72,500 |
| 2019 | $2,811 | $97,500 | $25,000 | $72,500 |
| 2018 | $2,789 | $97,500 | $25,000 | $72,500 |
| 2017 | $2,717 | $97,500 | $25,000 | $72,500 |
| 2016 | $2,676 | $97,500 | $25,000 | $72,500 |
| 2015 | $2,645 | $97,500 | $25,000 | $72,500 |
| 2014 | $2,619 | $97,500 | $25,000 | $72,500 |
Property History
| Date | Event | Price | List to Sale | Price per Sq Ft |
|---|---|---|---|---|
| 10/15/2025 10/15/25 | Pending | -- | -- | -- |
| 09/26/2025 09/26/25 | Price Changed | $260,000 | +2.0% | $214 / Sq Ft |
| 07/28/2025 07/28/25 | Price Changed | $254,900 | -1.9% | $210 / Sq Ft |
| 07/10/2025 07/10/25 | For Sale | $259,900 | -- | $214 / Sq Ft |
Purchase History
| Date | Type | Sale Price | Title Company |
|---|---|---|---|
| Deed | $75,500 | -- |
Source: Bright MLS
MLS Number: NJBL2089932
APN: 24-01514-0000-00137-0000-C0124
- 11 E Berwin Way
- 9 Avandale Ct
- 13 Village Ct Unit 13
- 1201A Ginger Ct
- 1302 Ginger Dr
- 2803 Sweetleaf Terrace Unit 2803
- 23 E Oleander Dr
- 10 Gretna Ct
- 40 E Oleander Dr
- 420 Elderberry Ct
- 1 Adner Dr
- 74 Poppy Ct
- 5 Keswick Ct
- 2 Watson Dr
- 212 Dogwood Dr
- 70B Sumac Ct Unit 70B
- 60B Sumac Ct
- 7 Buttonbush Ct
- 23 Emory Ln
- 130B Birchfield Ct Unit 130B
