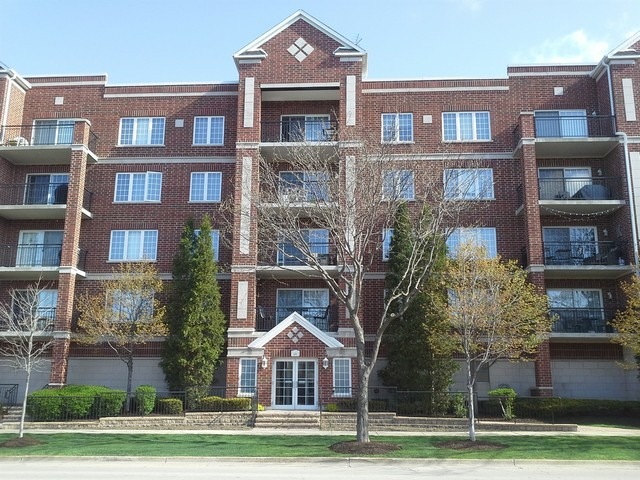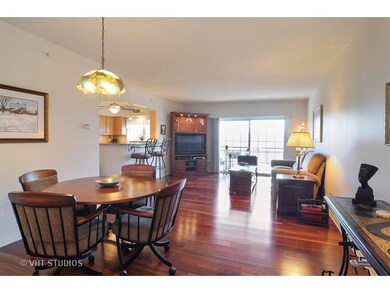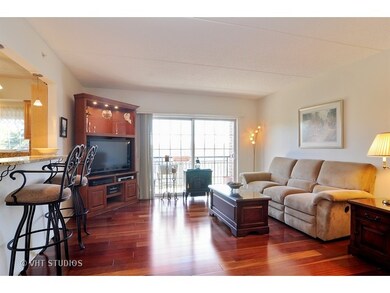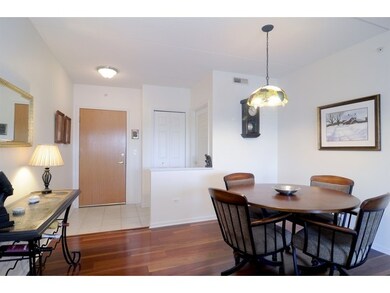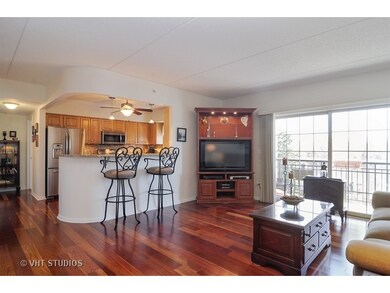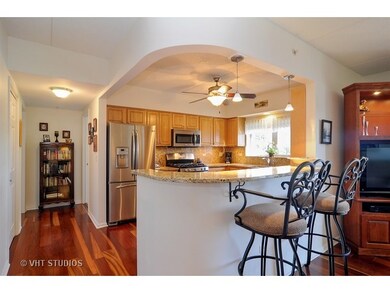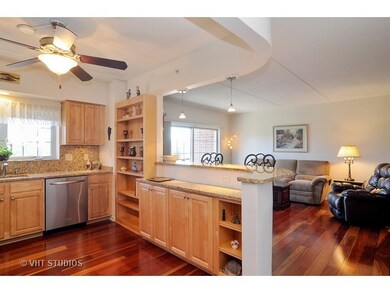
124 W Colfax St Unit 401 Palatine, IL 60067
Downtown Palatine NeighborhoodHighlights
- Heated Floors
- End Unit
- Stainless Steel Appliances
- Palatine High School Rated A
- Walk-In Pantry
- Balcony
About This Home
As of January 2025Just relisted previous buyer's home sale fell through. Enjoy all downtown Palatine has to offer. Gorgeous sunny end unit with balcony. Kitchen remodeled and updated with stainless steel appliances, granite counters, breakfast bar, custom cabinets and shelving. Condo features cherry wood flooring, walk in closet, radiant heat, indoor parking, laundry room, bike rack and storage room. Most utilities included in monthly assessments owner only pays electric. 1/2 block from Metra station with Starbucks and seasonal farmers market & festivals. Walk to grocery, shops, restaurants and more.
Last Buyer's Agent
Fernanda Perl
Baird & Warner License #475121711

Property Details
Home Type
- Condominium
Est. Annual Taxes
- $5,573
Year Built
- 2002
Lot Details
- End Unit
- Southern Exposure
HOA Fees
- $347 per month
Parking
- Attached Garage
- Heated Garage
- Parking Available
- Garage Door Opener
- Driveway
- Parking Included in Price
- Garage Is Owned
- Unassigned Parking
Home Design
- Brick Exterior Construction
Interior Spaces
- Primary Bathroom is a Full Bathroom
- Storage Room
Kitchen
- Breakfast Bar
- Walk-In Pantry
- Oven or Range
- Microwave
- Dishwasher
- Stainless Steel Appliances
- Disposal
Flooring
- Wood
- Heated Floors
Laundry
- Dryer
- Washer
Outdoor Features
- Balcony
Utilities
- Central Air
- Heating System Uses Gas
- Radiant Heating System
- Lake Michigan Water
Community Details
- Pets Allowed
Listing and Financial Details
- Senior Tax Exemptions
- Homeowner Tax Exemptions
- Senior Freeze Tax Exemptions
Ownership History
Purchase Details
Purchase Details
Home Financials for this Owner
Home Financials are based on the most recent Mortgage that was taken out on this home.Purchase Details
Home Financials for this Owner
Home Financials are based on the most recent Mortgage that was taken out on this home.Purchase Details
Purchase Details
Home Financials for this Owner
Home Financials are based on the most recent Mortgage that was taken out on this home.Purchase Details
Similar Homes in Palatine, IL
Home Values in the Area
Average Home Value in this Area
Purchase History
| Date | Type | Sale Price | Title Company |
|---|---|---|---|
| Deed | $320,000 | None Listed On Document | |
| Deed | $320,000 | None Listed On Document | |
| Deed | $280,000 | Proper Title | |
| Warranty Deed | $235,000 | Baird & Warner Title Service | |
| Interfamily Deed Transfer | -- | None Available | |
| Warranty Deed | $258,000 | None Available | |
| Warranty Deed | $201,000 | -- |
Mortgage History
| Date | Status | Loan Amount | Loan Type |
|---|---|---|---|
| Previous Owner | $110,000 | New Conventional | |
| Previous Owner | $180,000 | New Conventional | |
| Previous Owner | $193,500 | Unknown | |
| Previous Owner | $100,000 | Credit Line Revolving | |
| Previous Owner | $125,000 | Unknown |
Property History
| Date | Event | Price | Change | Sq Ft Price |
|---|---|---|---|---|
| 01/27/2025 01/27/25 | Sold | $320,000 | -2.7% | $233 / Sq Ft |
| 01/08/2025 01/08/25 | Pending | -- | -- | -- |
| 12/04/2024 12/04/24 | For Sale | $329,000 | +2.8% | $239 / Sq Ft |
| 12/02/2024 12/02/24 | Off Market | $320,000 | -- | -- |
| 11/21/2024 11/21/24 | Pending | -- | -- | -- |
| 11/01/2024 11/01/24 | For Sale | $329,000 | 0.0% | $239 / Sq Ft |
| 09/06/2024 09/06/24 | Pending | -- | -- | -- |
| 09/05/2024 09/05/24 | For Sale | $329,000 | +17.5% | $239 / Sq Ft |
| 02/09/2023 02/09/23 | Sold | $280,000 | -3.4% | $223 / Sq Ft |
| 01/11/2023 01/11/23 | Pending | -- | -- | -- |
| 12/09/2022 12/09/22 | For Sale | $289,900 | +23.4% | $231 / Sq Ft |
| 05/25/2016 05/25/16 | Sold | $235,000 | -4.1% | $187 / Sq Ft |
| 04/21/2016 04/21/16 | Pending | -- | -- | -- |
| 01/14/2016 01/14/16 | For Sale | $245,000 | -- | $195 / Sq Ft |
Tax History Compared to Growth
Tax History
| Year | Tax Paid | Tax Assessment Tax Assessment Total Assessment is a certain percentage of the fair market value that is determined by local assessors to be the total taxable value of land and additions on the property. | Land | Improvement |
|---|---|---|---|---|
| 2024 | $5,573 | $22,142 | $559 | $21,583 |
| 2023 | $5,362 | $22,142 | $559 | $21,583 |
| 2022 | $5,362 | $22,142 | $559 | $21,583 |
| 2021 | $5,692 | $20,858 | $326 | $20,532 |
| 2020 | $5,680 | $20,858 | $326 | $20,532 |
| 2019 | $5,673 | $23,212 | $326 | $22,886 |
| 2018 | $5,031 | $19,624 | $302 | $19,322 |
| 2017 | $5,983 | $19,624 | $302 | $19,322 |
| 2016 | $5,564 | $19,624 | $302 | $19,322 |
| 2015 | $3,732 | $16,682 | $279 | $16,403 |
| 2014 | $3,609 | $16,682 | $279 | $16,403 |
| 2013 | $3,601 | $16,682 | $279 | $16,403 |
Agents Affiliated with this Home
-

Seller's Agent in 2025
Bernadette Lowe
HomeSmart Connect, LLC.
(847) 873-4342
4 in this area
28 Total Sales
-

Buyer's Agent in 2025
Mary Childers
Keller Williams ONEChicago
(847) 322-3885
1 in this area
99 Total Sales
-

Seller's Agent in 2023
Lynn Fleishman
@ Properties
(847) 767-7959
2 in this area
59 Total Sales
-

Seller's Agent in 2016
John Stocki
John M Stocki
(847) 420-8707
1 in this area
17 Total Sales
-

Seller Co-Listing Agent in 2016
Cathy Stocki
Baird Warner
(224) 578-3407
4 in this area
33 Total Sales
-
F
Buyer's Agent in 2016
Fernanda Perl
Baird Warner
Map
Source: Midwest Real Estate Data (MRED)
MLS Number: MRD09116303
APN: 02-15-401-062-1023
- 124 W Colfax St Unit 301
- 241 N Brockway St
- 84 N Smith St Unit 91
- 104 N Plum Grove Rd Unit 203
- 87 W Station St
- 390 W Mahogany Ct Unit 701
- 390 W Mahogany Ct Unit 606
- 338 N Benton St
- 50 N Plum Grove Rd Unit 202E
- 50 N Plum Grove Rd Unit 703E
- 4 E Slade St
- 2 E Slade St
- 154 N Fremont St
- 435 W Wood St Unit 307A
- 470 W Mahogany Ct Unit 408
- 464 N Benton St
- 315 Johnson St
- 55 S Hale St Unit 403
- 111 E Palatine Rd
- Lot 1 W Wilson St
