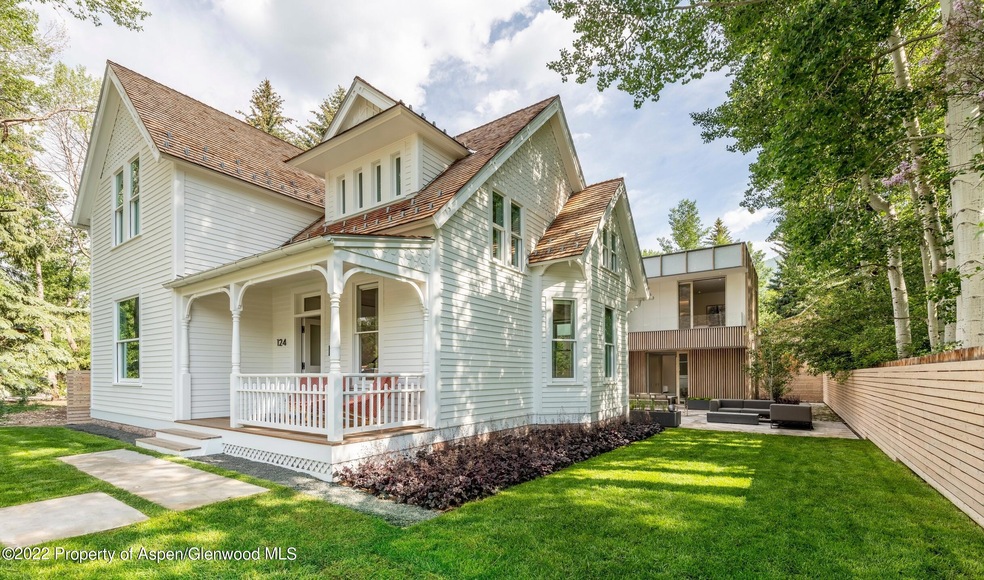
Highlights
- Contemporary Architecture
- 5 Fireplaces
- Views
- Aspen Middle School Rated A-
- Steam Shower
- 4-minute walk to Paepcke Park
About This Home
As of May 2022Sold Before MLS
Last Agent to Sell the Property
Aspen Snowmass Sotheby's International Realty - Hyman Mall Brokerage Phone: (970) 925-6060 License #FA.100083604 Listed on: 05/24/2022
Last Buyer's Agent
Aspen Snowmass Sotheby's International Realty - Hyman Mall Brokerage Phone: (970) 925-6060 License #FA.100083604 Listed on: 05/24/2022
Home Details
Home Type
- Single Family
Est. Annual Taxes
- $41,954
Year Built
- Built in 1890
Lot Details
- 6,011 Sq Ft Lot
- Southern Exposure
- Fenced
- Landscaped
- Gentle Sloping Lot
- Sprinkler System
- Historic Home
- Property is zoned R6
Parking
- 2 Car Garage
Home Design
- Contemporary Architecture
- Victorian Architecture
- Frame Construction
- Insulated Concrete Forms
- Shake Roof
- Membrane Roofing
- Wood Siding
- Stone Siding
Interior Spaces
- 6,917 Sq Ft Home
- 3-Story Property
- Elevator
- 5 Fireplaces
- Gas Fireplace
- Window Treatments
- Home Security System
- Property Views
- Finished Basement
Kitchen
- Oven
- Range
- Microwave
- Freezer
- Dishwasher
Bedrooms and Bathrooms
- 7 Bedrooms
- Steam Shower
Laundry
- Laundry Room
- Dryer
- Washer
Utilities
- Forced Air Heating and Cooling System
- Radiant Heating System
- Water Rights Not Included
Additional Features
- Patio
- Mineral Rights Excluded
Community Details
- Property has a Home Owners Association
- Association fees include sewer
Listing and Financial Details
- Assessor Parcel Number 273512421011
Ownership History
Purchase Details
Home Financials for this Owner
Home Financials are based on the most recent Mortgage that was taken out on this home.Purchase Details
Home Financials for this Owner
Home Financials are based on the most recent Mortgage that was taken out on this home.Purchase Details
Purchase Details
Purchase Details
Similar Homes in Aspen, CO
Home Values in the Area
Average Home Value in this Area
Purchase History
| Date | Type | Sale Price | Title Company |
|---|---|---|---|
| Special Warranty Deed | $32,250,000 | New Title Company Name | |
| Special Warranty Deed | $22,995,000 | None Available | |
| Special Warranty Deed | -- | None Available | |
| Special Warranty Deed | $4,200,000 | None Available | |
| Interfamily Deed Transfer | -- | None Available |
Mortgage History
| Date | Status | Loan Amount | Loan Type |
|---|---|---|---|
| Open | $22,575,000 | New Conventional | |
| Previous Owner | $13,797,000 | New Conventional |
Property History
| Date | Event | Price | Change | Sq Ft Price |
|---|---|---|---|---|
| 05/24/2022 05/24/22 | Sold | $32,250,000 | 0.0% | $4,662 / Sq Ft |
| 05/24/2022 05/24/22 | Pending | -- | -- | -- |
| 05/24/2022 05/24/22 | For Sale | $32,250,000 | +40.2% | $4,662 / Sq Ft |
| 10/08/2020 10/08/20 | Sold | $22,995,000 | +15.0% | $3,324 / Sq Ft |
| 10/08/2020 10/08/20 | Pending | -- | -- | -- |
| 02/01/2018 02/01/18 | For Sale | $19,995,000 | -- | $2,891 / Sq Ft |
Tax History Compared to Growth
Tax History
| Year | Tax Paid | Tax Assessment Tax Assessment Total Assessment is a certain percentage of the fair market value that is determined by local assessors to be the total taxable value of land and additions on the property. | Land | Improvement |
|---|---|---|---|---|
| 2024 | $66,006 | $2,007,790 | $501,580 | $1,506,210 |
| 2023 | $66,006 | $2,029,970 | $507,120 | $1,522,850 |
| 2022 | $42,136 | $1,149,300 | $312,750 | $836,550 |
| 2021 | $41,954 | $1,182,370 | $321,750 | $860,620 |
| 2020 | $34,148 | $955,800 | $300,300 | $655,500 |
| 2019 | $15,828 | $443,030 | $300,300 | $142,730 |
| 2018 | $11,276 | $446,130 | $302,400 | $143,730 |
| 2017 | $11,564 | $363,590 | $280,800 | $82,790 |
| 2016 | $10,909 | $335,940 | $254,720 | $81,220 |
| 2015 | $10,768 | $335,940 | $254,720 | $81,220 |
| 2014 | $10,627 | $316,840 | $238,800 | $78,040 |
Agents Affiliated with this Home
-
Mandy Welgos
M
Seller's Agent in 2022
Mandy Welgos
Aspen Snowmass Sotheby's International Realty - Hyman Mall
(970) 274-3334
40 in this area
46 Total Sales
-
Bill Guth

Seller's Agent in 2020
Bill Guth
Aspen International Properties
(970) 925-7528
10 in this area
11 Total Sales
-
Dayna Horton
D
Buyer Co-Listing Agent in 2020
Dayna Horton
Aspen Snowmass Sotheby's International Realty - Hyman Mall
(970) 274-9777
8 in this area
16 Total Sales
Map
Source: Aspen Glenwood MLS
MLS Number: 175151
APN: R017215
- 115 W Bleeker St
- 109 W Bleeker St
- 103 W Bleeker St
- 220 W Main St Unit 210/ P1/ B6
- 211 W Main St
- 222 W Hopkins Ave Unit 5
- 227 E Main St
- 437 W Smuggler St
- 124 W Hyman Ave Unit 3B
- 333 W Hopkins Ave
- 503 W Main St Unit B202
- 304 S Garmisch St
- 411 Pearl Ct
- 125 E Hyman Ave Unit 1
- 412 N Mill St Unit B9
- 520 W Smuggler St Unit 1
- 947 TBD W Smuggler St
- 210 E Cooper Ave Unit 3E
- 210 E Cooper Ave Unit 3G
- 210 E Cooper Ave Unit 1C
