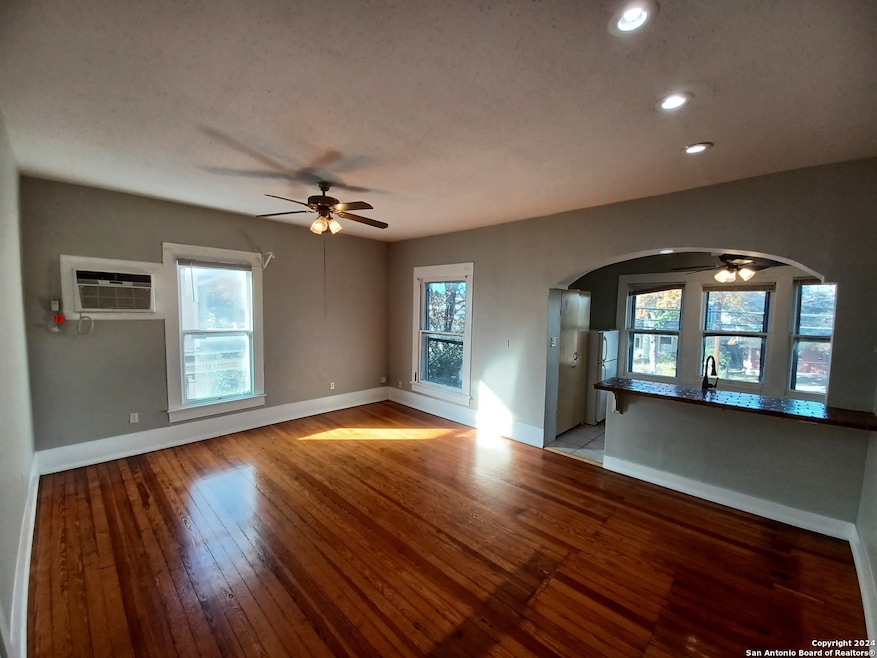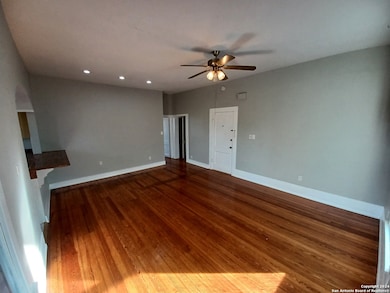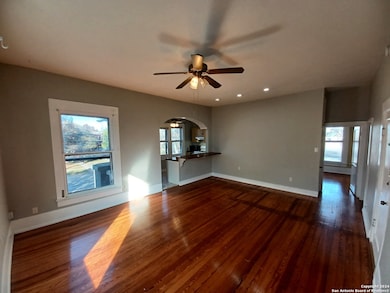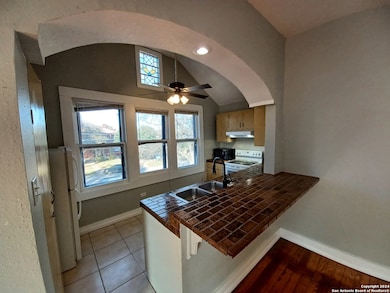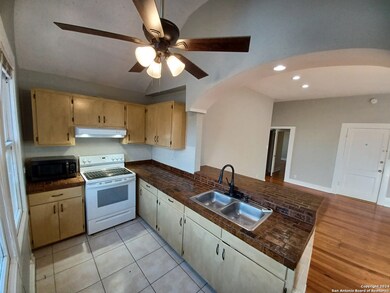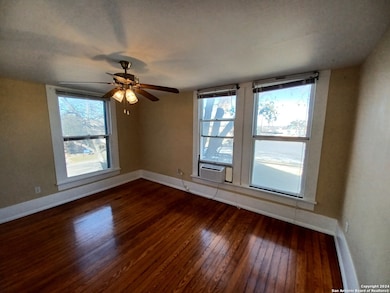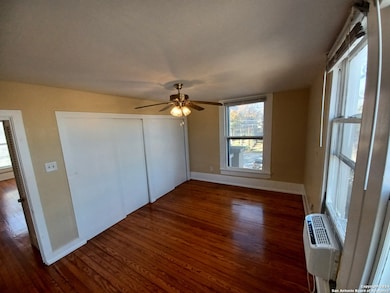124 W Mistletoe Ave Unit 3 San Antonio, TX 78212
Monte Vista Neighborhood
2
Beds
2
Baths
--
Sq Ft
9,322
Sq Ft Lot
Highlights
- Wood Flooring
- Combination Dining and Living Room
- Ceiling Fan
About This Home
Exceptional 2 bed 2 bath second floor apartment home in Monte Vista featuring a generously sized great room with kitchen bar, huge windows and loads of natural light. Beautiful hardwood floors throughout, complementary shared laundry on site. Must see to appreciate the charm of this unique space.
Home Details
Home Type
- Single Family
Year Built
- Built in 1923
Lot Details
- 9,322 Sq Ft Lot
Home Design
- Composition Roof
Interior Spaces
- 3-Story Property
- Ceiling Fan
- Window Treatments
- Combination Dining and Living Room
- Wood Flooring
- Stove
Bedrooms and Bathrooms
- 2 Bedrooms
- 2 Full Bathrooms
Utilities
- Two Cooling Systems Mounted To A Wall/Window
- Window Unit Heating System
Community Details
- Monte Vista Subdivision
Listing and Financial Details
- Assessor Parcel Number 018370150040
Map
Source: San Antonio Board of REALTORS®
MLS Number: 1920010
Nearby Homes
- 124 W Mistletoe Ave
- 228 W Woodlawn Ave
- 225 W Craig Place
- 2317 N Main Ave
- 115 E Magnolia Ave
- 133 E Mistletoe Ave
- 222 W Craig Place Unit D
- 141 E Woodlawn Ave
- 124 W Mulberry Ave
- 322 W Mistletoe Ave
- 331 W Mistletoe Ave
- 322 W Huisache Ave
- 2917 N Main Ave
- 116 E French Place
- 305 W Ashby Place
- 223 E Craig Place
- 215 E Mulberry Ave Unit 1
- 419 W Huisache Ave
- 115 E Courtland Place
- 308 W Summit Ave
- 127 W Craig Place Unit 6
- 228 W Woodlawn Ave
- 114 W Huisache Ave
- 222 W Craig Place Unit D
- 110 E Craig Place Unit 2
- 110 E Craig Place Unit 1
- 118 E Craig Place Unit 2
- 2420 Mccullough Ave Unit 14C
- 219 E French Place
- 422 W Mistletoe Ave
- 423 W Woodlawn Ave Unit 5
- 146 E Agarita Ave Unit 5
- 235 E Huisache Ave Unit 1303
- 235 E Huisache Ave Unit 1101
- 235 E Huisache Ave
- 423 W Magnolia Ave Unit 1
- 426 W Huisache Ave Unit Apartment
- 437 W Magnolia Ave Unit 1
- 418 W Mulberry Ave
- 501 W Mistletoe Ave
