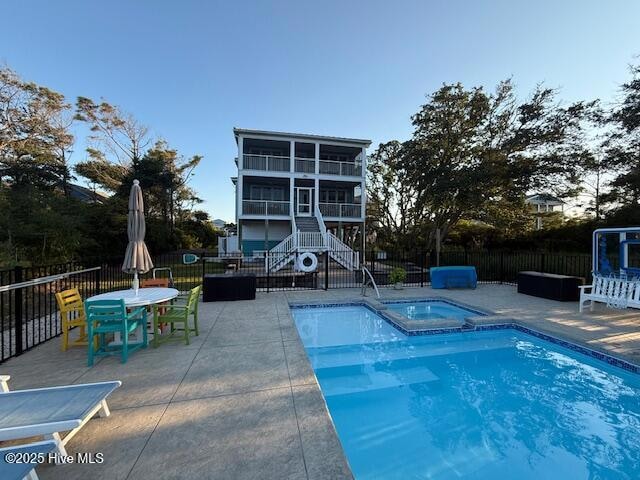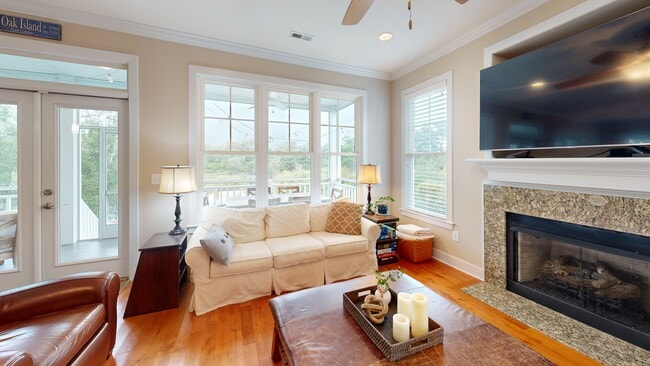
124 W Pelican Dr Oak Island, NC 28465
Estimated payment $7,485/month
Highlights
- Community Beach Access
- Water Views
- Community Cabanas
- Southport Elementary School Rated 9+
- Golf Course Community
- Fitness Center
About This Home
Coming Soon & First time on the market- Beautiful 4 bedroom, 3.5 bath custom built one owner home on the marsh with just a quick stroll to the Ocean! Heated Saltwater POOL & Elevator make this one a Must Sea along with adjoining lot available to buyer for only $425,000. You will love the light and airy design that captures open coastal living while providing subtle definitions of space. The kitchen, living, dining area invites the casual flow of countless celebrations with friends and family. The primary bedroom is on main level & faces the beach side of the home, with entry onto the porch to be it's own comfortable sanctuary with the ocean breezes. The Ensuite bath has a tile shower. Additional guest bedrooms are upstairs with magnificent views and each with porch access. The extra bonus area could serve as a home office, study space or play place. The marsh side screened porch offers a nice option for outdoor dining, while the large covered oceanside front porch provides a perfect spot for listening to the rolling waves! This house has plenty of storage in the home and underneath the home are extra large storage space for all the beach toys! The ground floor entry provides elevator access or enclosed dry entry. Quality hardwood floors on first level and ceramic tile in bathrooms & carpet in bedrooms. While never on the rental program, the potential is there! Would make a great year round home, vacation home or investment property! The Town of Oak Island offers numerous amenities such as pickleball, golf, tennis, basketball, picnic area, boat launches, public docks and water accesses, yet no HOA fees.
Home Details
Home Type
- Single Family
Est. Annual Taxes
- $4,848
Year Built
- Built in 2013
Lot Details
- 0.39 Acre Lot
- Property fronts a marsh
- Fenced Yard
- Property is zoned R7
Parking
- Gravel Driveway
Home Design
- Wood Frame Construction
- Metal Roof
- Piling Construction
- Stick Built Home
- Composite Building Materials
Interior Spaces
- 3,030 Sq Ft Home
- 3-Story Property
- Elevator
- Ceiling Fan
- 1 Fireplace
- Blinds
- Combination Dining and Living Room
- Game Room
- Water Views
Kitchen
- Dishwasher
- Solid Surface Countertops
Flooring
- Wood
- Carpet
- Tile
Bedrooms and Bathrooms
- 4 Bedrooms
- Primary Bedroom on Main
- Walk-in Shower
Laundry
- Dryer
- Washer
Accessible Home Design
- Accessible Ramps
Pool
- In Ground Pool
- Outdoor Shower
Outdoor Features
- Access to marsh
- Screened Patio
- Porch
Schools
- Southport Elementary School
- South Brunswick Middle School
- South Brunswick High School
Utilities
- Heat Pump System
- Municipal Trash
Listing and Financial Details
- Assessor Parcel Number 234ma012
Community Details
Overview
- No Home Owners Association
Amenities
- Picnic Area
- Restaurant
- Meeting Room
Recreation
- Community Beach Access
- Marina
- Golf Course Community
- Tennis Courts
- Community Basketball Court
- Pickleball Courts
- Community Playground
- Fitness Center
- Community Cabanas
- Dog Park
Matterport 3D Tour
Floorplans
Map
Home Values in the Area
Average Home Value in this Area
Tax History
| Year | Tax Paid | Tax Assessment Tax Assessment Total Assessment is a certain percentage of the fair market value that is determined by local assessors to be the total taxable value of land and additions on the property. | Land | Improvement |
|---|---|---|---|---|
| 2025 | $4,848 | $1,164,470 | $288,000 | $876,470 |
| 2024 | $4,848 | $1,164,470 | $288,000 | $876,470 |
| 2023 | $4,410 | $1,164,470 | $288,000 | $876,470 |
| 2022 | $4,410 | $771,450 | $168,000 | $603,450 |
| 2021 | $4,350 | $771,450 | $168,000 | $603,450 |
| 2020 | $4,300 | $771,450 | $168,000 | $603,450 |
| 2019 | $4,300 | $186,400 | $168,000 | $18,400 |
| 2018 | $3,341 | $135,270 | $115,000 | $20,270 |
| 2017 | $3,341 | $135,270 | $115,000 | $20,270 |
| 2016 | $3,291 | $135,270 | $115,000 | $20,270 |
| 2015 | $3,291 | $588,780 | $115,000 | $473,780 |
| 2014 | $3,143 | $609,910 | $285,000 | $324,910 |
Property History
| Date | Event | Price | List to Sale | Price per Sq Ft | Prior Sale |
|---|---|---|---|---|---|
| 10/03/2025 10/03/25 | Pending | -- | -- | -- | |
| 10/03/2025 10/03/25 | For Sale | $1,350,000 | +1185.7% | $446 / Sq Ft | |
| 07/30/2012 07/30/12 | Sold | $105,000 | -19.2% | -- | View Prior Sale |
| 07/28/2012 07/28/12 | Pending | -- | -- | -- | |
| 06/27/2012 06/27/12 | For Sale | $130,000 | -- | -- |
Purchase History
| Date | Type | Sale Price | Title Company |
|---|---|---|---|
| Interfamily Deed Transfer | -- | None Available | |
| Warranty Deed | $105,000 | None Available |
About the Listing Agent

Kim Skipper Anderson is committed to be the most professional real estate broker offering the most outstanding service to both buyers and sellers.
She received her NC real estate license in 1986 and is currently a licensed North Carolina Real Estate Broker.
Her professional memberships include the Brunswick County Board of REALTORS, North Carolina Association of REALTORS, National Association of REALTORS.
She has earned the professional designations of ABR (Accredited Buyer
Kim's Other Listings
Source: Hive MLS
MLS Number: 100531210
APN: 234MA012
- 108 W Dolphin Dr
- 210 W Beach Dr
- 220 W Dolphin Dr
- 6 White Ln
- 223 W Beach Dr
- 122 SE 2nd St
- 101 W Oak Island Dr
- 120 SE 2nd St
- 116 SE 2nd St
- 515 W Beach Dr
- 116 SW 6th St
- 308 E Beach Dr
- 0 SW 6th St
- 117 SE 4th St
- 312 E Dolphin Dr
- 316 E Dolphin Dr
- 108 SE 3rd St
- 106 NW 2nd
- 318 E Beach Dr
- 507 W Oak Island Dr





