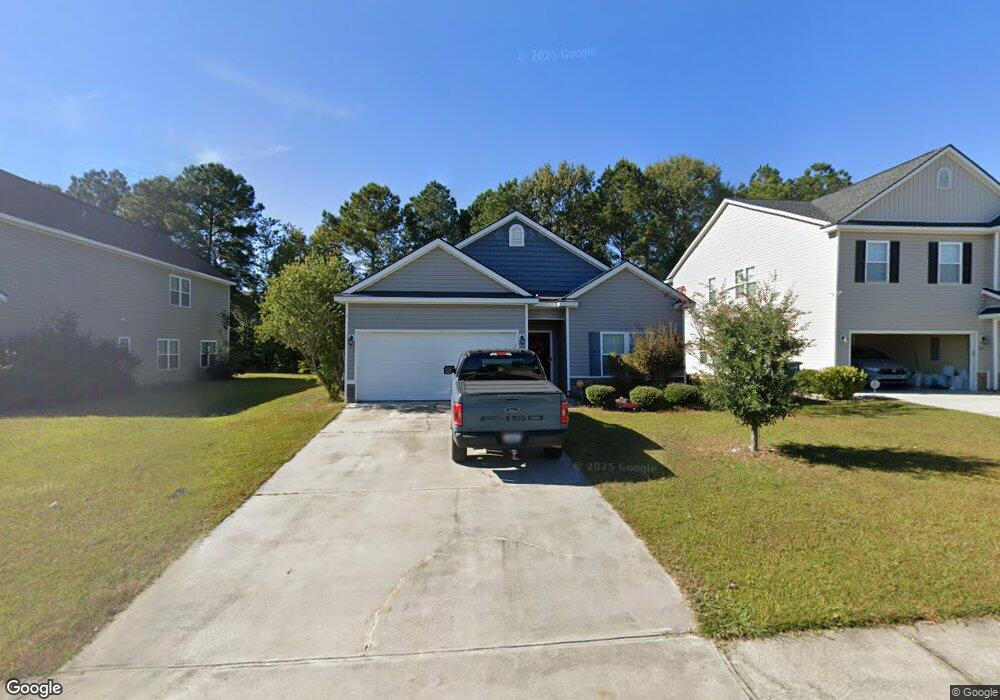124 Waverly Way Pooler, GA 31322
Godley Station NeighborhoodEstimated Value: $301,136 - $333,000
3
Beds
2
Baths
1,528
Sq Ft
$207/Sq Ft
Est. Value
About This Home
This home is located at 124 Waverly Way, Pooler, GA 31322 and is currently estimated at $316,534, approximately $207 per square foot. 124 Waverly Way is a home located in Chatham County with nearby schools including Godley Station School, Groves High School, and Savannah Adventist Christian School.
Ownership History
Date
Name
Owned For
Owner Type
Purchase Details
Closed on
Jul 15, 2021
Sold by
Hall Adrian G
Bought by
Munoz Daniel Andres
Current Estimated Value
Home Financials for this Owner
Home Financials are based on the most recent Mortgage that was taken out on this home.
Original Mortgage
$235,290
Outstanding Balance
$213,587
Interest Rate
2.93%
Mortgage Type
VA
Estimated Equity
$102,947
Purchase Details
Closed on
Feb 3, 2020
Sold by
Lutes Shaunna Renee
Bought by
Hall Adrian G
Home Financials for this Owner
Home Financials are based on the most recent Mortgage that was taken out on this home.
Original Mortgage
$183,330
Interest Rate
3.37%
Mortgage Type
New Conventional
Purchase Details
Closed on
Sep 23, 2019
Sold by
Sawhill Laura E
Bought by
Lutes Shaunna Renee
Home Financials for this Owner
Home Financials are based on the most recent Mortgage that was taken out on this home.
Original Mortgage
$179,193
Interest Rate
3.37%
Mortgage Type
FHA
Purchase Details
Closed on
Dec 27, 2017
Sold by
Sawhill Joseph Michael
Bought by
Sawhill Laura E
Home Financials for this Owner
Home Financials are based on the most recent Mortgage that was taken out on this home.
Original Mortgage
$160,561
Interest Rate
4.4%
Mortgage Type
FHA
Purchase Details
Closed on
Apr 29, 2014
Sold by
Simcoe At Waverly Llc
Bought by
Homes Of Integrity Constructio
Home Financials for this Owner
Home Financials are based on the most recent Mortgage that was taken out on this home.
Original Mortgage
$120,000
Interest Rate
4.44%
Mortgage Type
New Conventional
Create a Home Valuation Report for This Property
The Home Valuation Report is an in-depth analysis detailing your home's value as well as a comparison with similar homes in the area
Home Values in the Area
Average Home Value in this Area
Purchase History
| Date | Buyer | Sale Price | Title Company |
|---|---|---|---|
| Munoz Daniel Andres | $230,000 | -- | |
| Munoz Daniel Andres | -- | -- | |
| Hall Adrian G | $189,000 | -- | |
| Lutes Shaunna Renee | $182,500 | -- | |
| Sawhill Laura E | -- | -- | |
| Homes Of Integrity Constructio | $36,000 | -- |
Source: Public Records
Mortgage History
| Date | Status | Borrower | Loan Amount |
|---|---|---|---|
| Open | Munoz Daniel Andres | $235,290 | |
| Closed | Munoz Daniel Andres | $235,290 | |
| Previous Owner | Hall Adrian G | $183,330 | |
| Previous Owner | Lutes Shaunna Renee | $179,193 | |
| Previous Owner | Sawhill Laura E | $160,561 | |
| Previous Owner | Homes Of Integrity Constructio | $120,000 |
Source: Public Records
Tax History
| Year | Tax Paid | Tax Assessment Tax Assessment Total Assessment is a certain percentage of the fair market value that is determined by local assessors to be the total taxable value of land and additions on the property. | Land | Improvement |
|---|---|---|---|---|
| 2025 | $3,708 | $113,680 | $22,000 | $91,680 |
| 2024 | $28 | $112,760 | $22,000 | $90,760 |
| 2023 | $1,188 | $97,400 | $15,800 | $81,600 |
| 2022 | $2,259 | $89,520 | $15,800 | $73,720 |
| 2021 | $3,193 | $73,280 | $15,800 | $57,480 |
| 2020 | $2,217 | $71,520 | $15,800 | $55,720 |
| 2019 | $3,119 | $70,200 | $15,800 | $54,400 |
| 2018 | $3,251 | $72,280 | $15,800 | $56,480 |
| 2017 | $2,777 | $72,080 | $15,800 | $56,280 |
| 2016 | $1,878 | $64,360 | $8,800 | $55,560 |
| 2015 | $2,711 | $65,000 | $8,800 | $56,200 |
| 2014 | $361 | $8,800 | $0 | $0 |
Source: Public Records
Map
Nearby Homes
- 126 Waverly Way
- 143 Waverly Way
- 10 Hartland Ct
- 271 Willow Point Cir
- 225 Willow Point Cir
- 123 Wind Willow Dr
- 13 Twin Oaks Place
- 52 Hartland Ct
- 75 Fairgreen St
- 5 Sunbriar Ln
- 75 Timber Crest Ct
- 28 Twin Oaks Place
- 117 Westover Dr
- 34 Twin Oaks Place
- 118 Westover Dr
- 61 Timber Crest Ct
- 15 Hawkhorn Ct
- 12 Greatwood Way
- 50 Ashleigh Ln
- 106 Spring Lakes Dr
- 124 Waverly Way
- 122 Waverly Way
- 122 Waverly Way
- 128 Waverly Way
- 128 Waverly Way
- 120 Waverly Way
- 256 Willow Point Cir
- 254 Willow Point Cir
- 123 Waverly Way
- 258 Willow Point Cir
- 258 Willow Point Cir
- 125 Waverly Way
- 118 Waverly Way
- 118 Waverly Way
- 130 Waverly Way
- 254 Willow Point Cir
- 130 Waverly Way
- 121 Waverly Way
- 252 Willow Point Cir
- 252 Willow Point Cir
