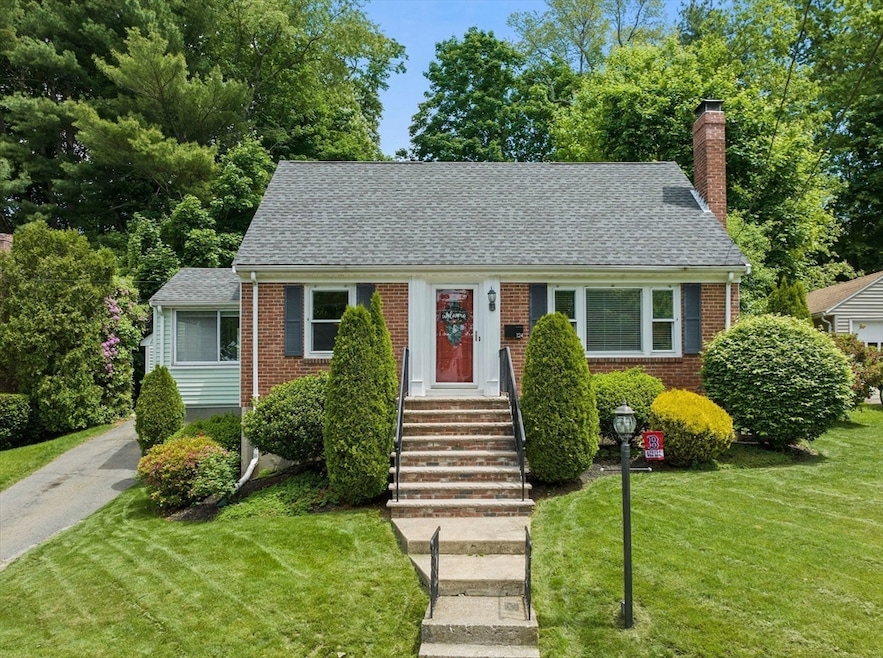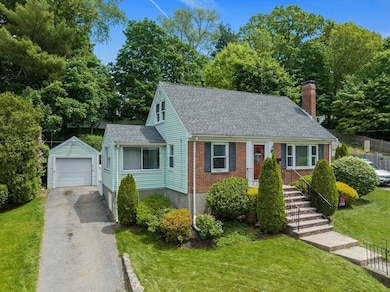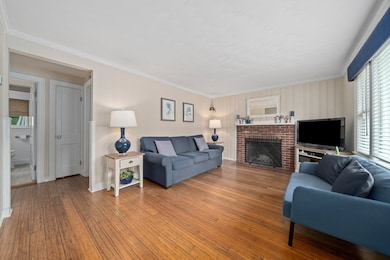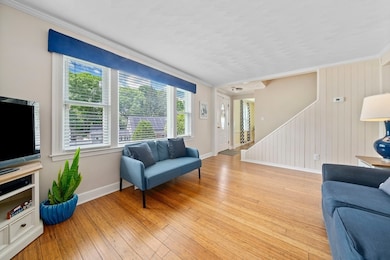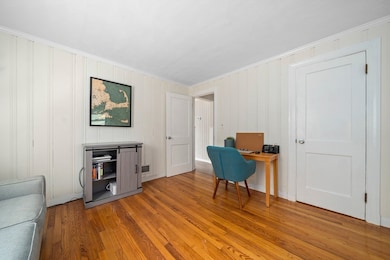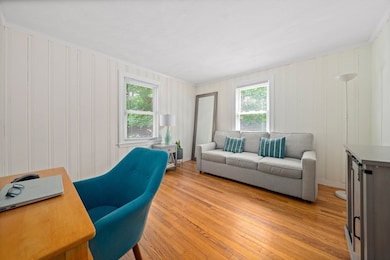
124 Williams Ave Hyde Park, MA 02136
Hyde Park NeighborhoodHighlights
- Medical Services
- Cape Cod Architecture
- Wood Flooring
- Custom Closet System
- Property is near public transit
- Sun or Florida Room
About This Home
As of June 2025This classic Cape on desirable Fairmount Hill is ready for its new owners!Enter through the front to your living room where you can warm up by the fire in the winter or relax in the Central AC in the summer.Choose to use the main floor bedroom for just that or as a bonus office/play space.Updates to the main floor 1/2 bath and the upper level full bath are tastefully done.The revamped sunroom is ready to store your coats and outdoor gear or serve as a quiet place to sip your morning coffee on the custom built in benches. Good sized garage with workshop space. Situated high up the hill on the Milton line, you will enjoy stunning sunsets from your beautiful lawn. Trees and fences provide plenty of privacy while still enjoying a tight knit neighborhood. This home is the perfect blend of a quiet suburban feel and a convenient location within the vibrant community of Hyde Park. Access to Rte 128 and the MBTA make this a breeze for commuters. Just move right in!
Home Details
Home Type
- Single Family
Est. Annual Taxes
- $5,297
Year Built
- Built in 1950
Lot Details
- 8,070 Sq Ft Lot
- Fenced Yard
- Property is zoned R1
Parking
- 1 Car Detached Garage
- Driveway
- Open Parking
- Off-Street Parking
Home Design
- Cape Cod Architecture
- Frame Construction
- Shingle Roof
- Concrete Perimeter Foundation
Interior Spaces
- 1,120 Sq Ft Home
- Pocket Doors
- Living Room with Fireplace
- Sun or Florida Room
- Home Security System
Kitchen
- Oven
- Range
- Dishwasher
- Disposal
Flooring
- Wood
- Wall to Wall Carpet
- Laminate
- Ceramic Tile
Bedrooms and Bathrooms
- 3 Bedrooms
- Primary bedroom located on second floor
- Custom Closet System
- Linen Closet In Bathroom
Laundry
- Dryer
- Washer
Unfinished Basement
- Sump Pump
- Laundry in Basement
Outdoor Features
- Bulkhead
- Enclosed Patio or Porch
- Rain Gutters
Location
- Property is near public transit
- Property is near schools
Utilities
- Forced Air Heating and Cooling System
- Electric Baseboard Heater
- 100 Amp Service
- Gas Water Heater
- Internet Available
Listing and Financial Details
- Assessor Parcel Number W:18 P:10452 S:000,1342584
Community Details
Overview
- No Home Owners Association
Amenities
- Medical Services
- Shops
- Coin Laundry
Ownership History
Purchase Details
Home Financials for this Owner
Home Financials are based on the most recent Mortgage that was taken out on this home.Purchase Details
Home Financials for this Owner
Home Financials are based on the most recent Mortgage that was taken out on this home.Purchase Details
Home Financials for this Owner
Home Financials are based on the most recent Mortgage that was taken out on this home.Purchase Details
Home Financials for this Owner
Home Financials are based on the most recent Mortgage that was taken out on this home.Purchase Details
Home Financials for this Owner
Home Financials are based on the most recent Mortgage that was taken out on this home.Similar Homes in the area
Home Values in the Area
Average Home Value in this Area
Purchase History
| Date | Type | Sale Price | Title Company |
|---|---|---|---|
| Deed | $700,000 | -- | |
| Not Resolvable | $395,000 | -- | |
| Not Resolvable | $349,000 | -- | |
| Deed | $343,000 | -- | |
| Deed | $343,000 | -- | |
| Deed | -- | -- | |
| Deed | -- | -- |
Mortgage History
| Date | Status | Loan Amount | Loan Type |
|---|---|---|---|
| Previous Owner | $362,600 | Stand Alone Refi Refinance Of Original Loan | |
| Previous Owner | $38,600 | Credit Line Revolving | |
| Previous Owner | $375,250 | New Conventional | |
| Previous Owner | $209,400 | New Conventional | |
| Previous Owner | $343,000 | Adjustable Rate Mortgage/ARM | |
| Previous Owner | $106,000 | No Value Available | |
| Previous Owner | $274,400 | Purchase Money Mortgage |
Property History
| Date | Event | Price | Change | Sq Ft Price |
|---|---|---|---|---|
| 06/27/2025 06/27/25 | Sold | $700,000 | +10.2% | $625 / Sq Ft |
| 06/03/2025 06/03/25 | Pending | -- | -- | -- |
| 05/28/2025 05/28/25 | For Sale | $635,000 | +60.8% | $567 / Sq Ft |
| 10/06/2016 10/06/16 | Sold | $395,000 | -1.0% | $319 / Sq Ft |
| 08/04/2016 08/04/16 | Pending | -- | -- | -- |
| 07/25/2016 07/25/16 | For Sale | $399,000 | +14.3% | $322 / Sq Ft |
| 09/24/2013 09/24/13 | Sold | $349,000 | -0.3% | $281 / Sq Ft |
| 08/22/2013 08/22/13 | Pending | -- | -- | -- |
| 07/20/2013 07/20/13 | For Sale | $349,900 | -- | $282 / Sq Ft |
Tax History Compared to Growth
Tax History
| Year | Tax Paid | Tax Assessment Tax Assessment Total Assessment is a certain percentage of the fair market value that is determined by local assessors to be the total taxable value of land and additions on the property. | Land | Improvement |
|---|---|---|---|---|
| 2025 | $6,282 | $542,500 | $215,600 | $326,900 |
| 2024 | $5,297 | $486,000 | $203,900 | $282,100 |
| 2023 | $5,220 | $486,000 | $203,900 | $282,100 |
| 2022 | $4,898 | $450,200 | $188,900 | $261,300 |
| 2021 | $4,389 | $411,300 | $174,900 | $236,400 |
| 2020 | $4,117 | $389,900 | $162,800 | $227,100 |
| 2019 | $3,825 | $362,900 | $142,500 | $220,400 |
| 2018 | $3,730 | $355,900 | $142,500 | $213,400 |
| 2017 | $3,769 | $355,900 | $142,500 | $213,400 |
| 2016 | $3,496 | $317,800 | $142,500 | $175,300 |
| 2015 | $3,520 | $290,700 | $132,600 | $158,100 |
| 2014 | $3,093 | $245,900 | $132,600 | $113,300 |
Agents Affiliated with this Home
-
Christina Butler

Seller's Agent in 2025
Christina Butler
Parkway Real Estate, LLC
(617) 910-4319
2 in this area
7 Total Sales
-
Hillary Birch

Buyer's Agent in 2025
Hillary Birch
Compass
(781) 608-1425
1 in this area
91 Total Sales
-
Michael Hunt

Seller's Agent in 2016
Michael Hunt
Insight Realty Group, Inc.
(617) 407-1112
22 in this area
39 Total Sales
-
Adriano Varano

Buyer's Agent in 2016
Adriano Varano
Keller Williams Realty
(339) 222-0871
3 in this area
345 Total Sales
-
J
Seller's Agent in 2013
Jim Hernan
Keller Williams Realty Boston South West
Map
Source: MLS Property Information Network (MLS PIN)
MLS Number: 73379462
APN: HYDE-000000-000018-010452
- 69 Prospect St
- 200 Dana Ave
- 189 Dana Ave
- 61 Neponset Ave
- 14-16 Pond St
- 8 Prospect St
- 134 Warren Ave
- 3 Kinsale Ln
- 4 Kinsale Ln
- 5 Kinsale Ln
- 6 Kinsale Ln
- 17 Neponset Ave
- 75 Highland St
- 0 Truman Pkwy
- 715 Truman Pkwy
- 79 Maple St Unit 3
- 750 Blue Hill Ave
- 99 Beacon St
- 13 Pierce St
- 1442 Hyde Park Ave Unit 1442
