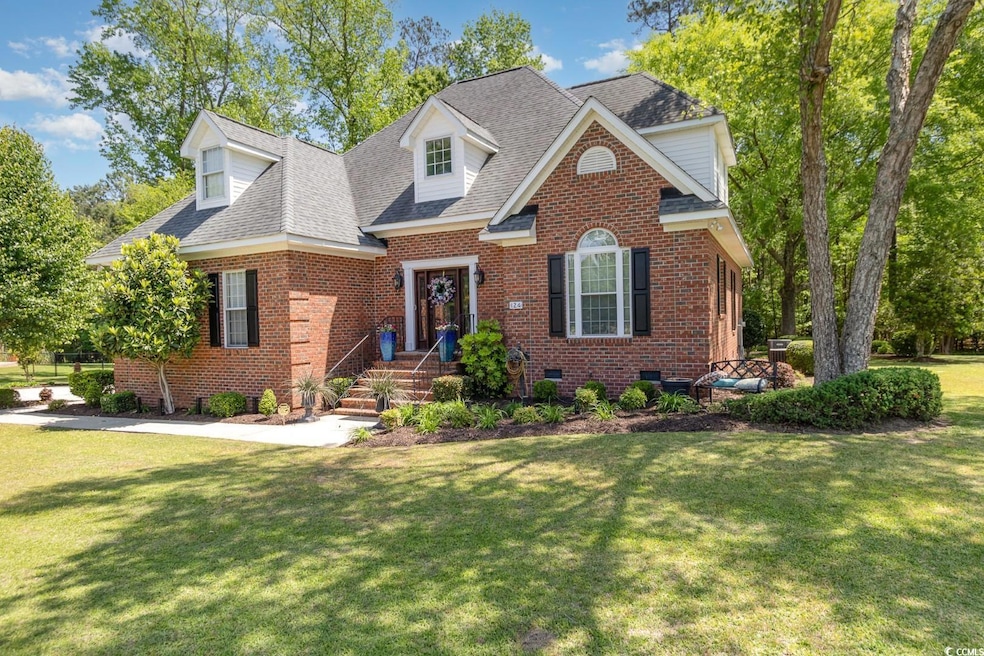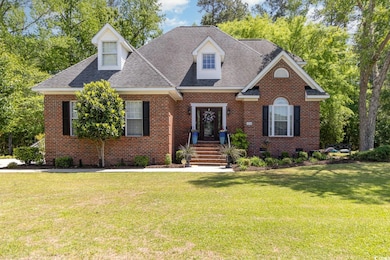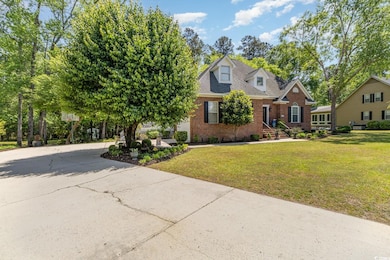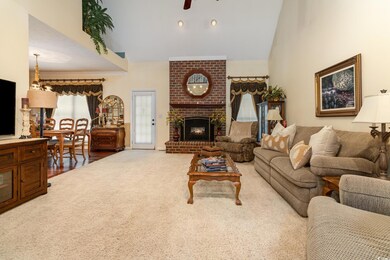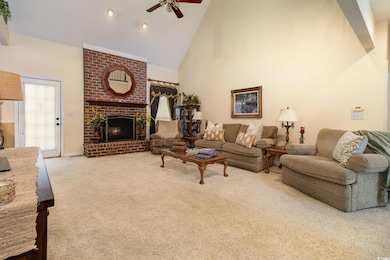124 Windmeadows Dr Conway, SC 29526
Estimated payment $2,717/month
Highlights
- Deck
- Traditional Architecture
- Solid Surface Countertops
- Vaulted Ceiling
- Main Floor Bedroom
- Breakfast Area or Nook
About This Home
Welcome to Windmeadows! Tucked away in a cul-de-sac neighborhood with no HOA, this 4 bedroom, 2.5 bath home offers space, privacy, and thoughtful design throughout. The mature landscaping has been professionally maintained, setting the tone as you arrive. Aside-entry garage keeps the curb appeal uncluttered. As you enter the home through the grand foyer, you're greeted with 18 ft ceilings in the great room and all-brick fireplace. The kitchen boasts stainless steel appliances, quartz countertops, solid red oak cabinets featuring pantry and utility storage, work/desk station and crown molding. Enjoy your morning coffee in the breakfast room, with a bay window area and 72" windows. The kitchen, breakfast room, dining room, and laundry area are finished with 3⁄4" solid Brazilian cherry hardwoods, hand-hewn for added texture and warmth. The main floor master bedroom is a true retreat; oversized with 11 ft trey ceilings, triple picture window letting in plenty of natural light, and private access to the back deck. The en-suite bath is well appointed with a double vanity, garden tub, and large walk-in closet. Upstairs includes an open catwalk overlooking the great room, along with three bedrooms, a full bath, and access to three attic storage areas. Step outside from the laundry room, great room, or master suite to an 1,100 sq ft wraparound deck. Multi-purpose and designed for entertaining and relaxing, there is a dedicated dining area as well as the 7-person saltwater hot tub, and a peaceful lounge area to enjoy the large, private backyard that backs up to the woods. This all brick, low maintenance home was custom built and has only had one owner! Offering quality and space in a neighborhood that feels tucked away but is conveniently located near Downtown Conway. Schedule your showing today!
Home Details
Home Type
- Single Family
Year Built
- Built in 1991
Parking
- 2 Car Attached Garage
- Side Facing Garage
- Garage Door Opener
Home Design
- Traditional Architecture
- Bi-Level Home
- Four Sided Brick Exterior Elevation
- Tile
Interior Spaces
- 2,689 Sq Ft Home
- Crown Molding
- Vaulted Ceiling
- Ceiling Fan
- Living Room with Fireplace
- Formal Dining Room
- Carpet
- Crawl Space
- Pull Down Stairs to Attic
- Fire and Smoke Detector
Kitchen
- Breakfast Area or Nook
- Range
- Microwave
- Dishwasher
- Stainless Steel Appliances
- Kitchen Island
- Solid Surface Countertops
Bedrooms and Bathrooms
- 4 Bedrooms
- Main Floor Bedroom
- Split Bedroom Floorplan
- Bathroom on Main Level
- Soaking Tub
Laundry
- Laundry Room
- Washer and Dryer
Schools
- Homewood Elementary School
- Whittemore Park Middle School
- Conway High School
Utilities
- Central Heating and Cooling System
- Underground Utilities
- Water Heater
- Phone Available
- Cable TV Available
Additional Features
- Deck
- 0.5 Acre Lot
Map
Home Values in the Area
Average Home Value in this Area
Tax History
| Year | Tax Paid | Tax Assessment Tax Assessment Total Assessment is a certain percentage of the fair market value that is determined by local assessors to be the total taxable value of land and additions on the property. | Land | Improvement |
|---|---|---|---|---|
| 2024 | $1,413 | $17,632 | $3,639 | $13,993 |
| 2023 | $1,388 | $9,412 | $1,452 | $7,960 |
| 2021 | $1,322 | $9,412 | $1,452 | $7,960 |
| 2020 | $1,286 | $9,412 | $1,452 | $7,960 |
| 2019 | $1,286 | $9,412 | $1,452 | $7,960 |
| 2018 | $1,222 | $8,440 | $1,452 | $6,988 |
| 2017 | $1,222 | $8,440 | $1,452 | $6,988 |
| 2016 | -- | $8,440 | $1,452 | $6,988 |
| 2015 | $1,222 | $8,440 | $1,452 | $6,988 |
| 2014 | $1,161 | $8,440 | $1,452 | $6,988 |
Property History
| Date | Event | Price | List to Sale | Price per Sq Ft |
|---|---|---|---|---|
| 09/26/2025 09/26/25 | Price Changed | $500,000 | -5.7% | $186 / Sq Ft |
| 09/09/2025 09/09/25 | For Sale | $530,000 | -- | $197 / Sq Ft |
Purchase History
| Date | Type | Sale Price | Title Company |
|---|---|---|---|
| Interfamily Deed Transfer | -- | -- |
Source: Coastal Carolinas Association of REALTORS®
MLS Number: 2522080
APN: 32416020008
- 2807 Graham Rd
- 2832 Long Avenue Extension
- 2593 Long Avenue Extension
- 300 Crescent Dr
- 506 Merrywood Rd
- 3019 Warf Dr
- 1.25 Acs Long Avenue Extension
- 2532 Dargan Cir
- 1174 Oak Meadows Dr
- 3180 Long Avenue Extension
- 609 Ivy Glen Dr
- 2105 Cultra Rd
- 2108 Cultra Rd
- 2424 Main St
- 2866 Riverboat Way
- 218 Busbee St
- 208 Sherwood Dr
- 2843 Riverboat Way
- 2839 Riverboat Way
- 3416 Logan St
- 1032 Moen Loop Unit Lot 9
- 1064 Moen Loop Unit Lot 17
- 1068 Moen Loop Unit Lot 18
- 1072 Moen Loop Unit Lot 19
- 1056 Moen Loop Unit Lot 15
- 1044 Moen Loop Unit Lot 12
- 1016 Moen Loop Unit Lot 5
- 1040 Moen Loop Unit Lot 11
- 1012 Moen Loop Unit Lot 4
- 1243 English Oaks St
- 1235 English Oaks St
- 523 Sugar Pne Dr
- 908 Lakewood Ave
- 1833 Castlebay Dr
- 1400 9th Ave
- 105 Clover Walk Dr
- 1805 Riverport Dr
- 1206 Willow Oaks Way
- 1613 Dewitt Ave Unit c
- 419 Ann St
