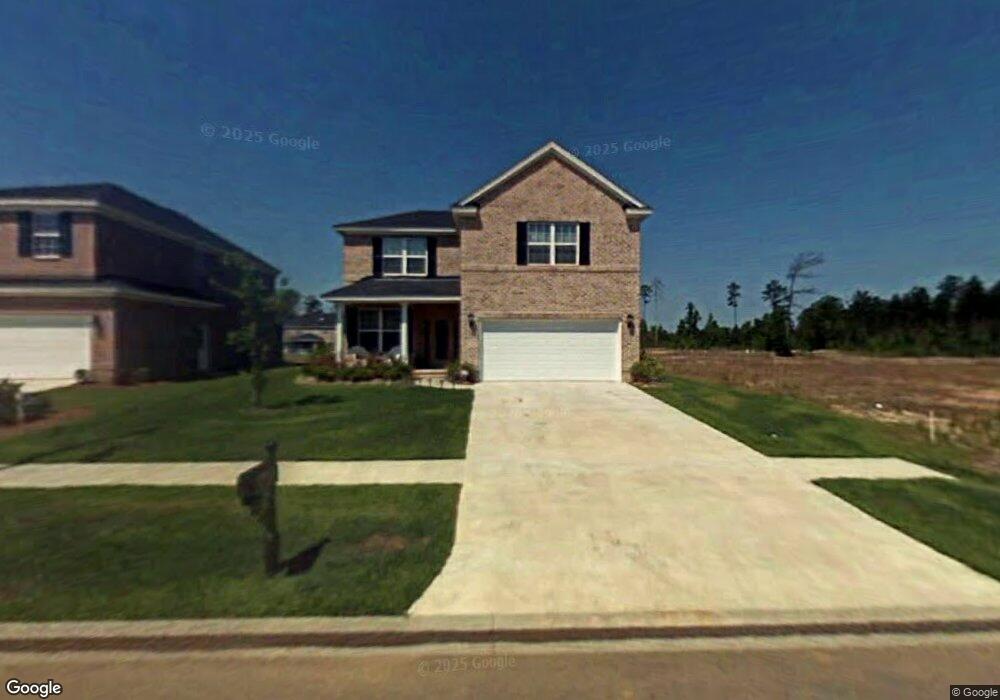124 Winslow Cir Pooler, GA 31322
Godley Station NeighborhoodEstimated Value: $354,284 - $373,000
4
Beds
3
Baths
2,100
Sq Ft
$174/Sq Ft
Est. Value
About This Home
This home is located at 124 Winslow Cir, Pooler, GA 31322 and is currently estimated at $365,821, approximately $174 per square foot. 124 Winslow Cir is a home located in Chatham County with nearby schools including Godley Station School, Groves High School, and Savannah Adventist Christian School.
Ownership History
Date
Name
Owned For
Owner Type
Purchase Details
Closed on
Jul 20, 2022
Sold by
Brownlee Lashonda S
Bought by
Garvin Willie Lee and Smith Garvin Katrina
Current Estimated Value
Home Financials for this Owner
Home Financials are based on the most recent Mortgage that was taken out on this home.
Original Mortgage
$244,000
Outstanding Balance
$233,520
Interest Rate
5.81%
Mortgage Type
New Conventional
Estimated Equity
$132,301
Purchase Details
Closed on
Nov 20, 2006
Sold by
Not Provided
Bought by
Brownlee Lashonda S
Home Financials for this Owner
Home Financials are based on the most recent Mortgage that was taken out on this home.
Original Mortgage
$274,924
Interest Rate
6.33%
Mortgage Type
VA
Create a Home Valuation Report for This Property
The Home Valuation Report is an in-depth analysis detailing your home's value as well as a comparison with similar homes in the area
Home Values in the Area
Average Home Value in this Area
Purchase History
| Date | Buyer | Sale Price | Title Company |
|---|---|---|---|
| Garvin Willie Lee | $305,000 | -- | |
| Brownlee Lashonda S | $266,100 | -- |
Source: Public Records
Mortgage History
| Date | Status | Borrower | Loan Amount |
|---|---|---|---|
| Open | Garvin Willie Lee | $244,000 | |
| Previous Owner | Brownlee Lashonda S | $274,924 |
Source: Public Records
Tax History Compared to Growth
Tax History
| Year | Tax Paid | Tax Assessment Tax Assessment Total Assessment is a certain percentage of the fair market value that is determined by local assessors to be the total taxable value of land and additions on the property. | Land | Improvement |
|---|---|---|---|---|
| 2025 | $2,744 | $118,640 | $18,000 | $100,640 |
| 2024 | $2,744 | $117,760 | $18,000 | $99,760 |
| 2023 | $963 | $106,520 | $14,000 | $92,520 |
| 2022 | $1,183 | $96,960 | $14,000 | $82,960 |
| 2021 | $3,676 | $84,640 | $14,000 | $70,640 |
| 2020 | $2,550 | $83,360 | $14,000 | $69,360 |
| 2019 | $3,588 | $80,760 | $14,000 | $66,760 |
| 2018 | $3,517 | $78,200 | $14,000 | $64,200 |
| 2017 | $3,079 | $74,520 | $14,000 | $60,520 |
| 2016 | $2,148 | $73,640 | $14,000 | $59,640 |
| 2015 | $3,103 | $74,400 | $14,000 | $60,400 |
| 2014 | $4,199 | $75,960 | $0 | $0 |
Source: Public Records
Map
Nearby Homes
- 129 Winslow Cir
- 101 Sedona Dr
- 42 Winslow Cir
- 75 Redwall Cir
- 112 Redrock Ct
- 89 Telford St
- 58 Winslow Cir
- 86 Winslow Cir
- 100 Cumberland Way
- 105 Telford St
- 74 Winslow Cir
- 125 Grimsby Rd
- 9 Saddle St N
- 141 Grimsby Rd
- 123 Telford St
- 109 Claystone Ct
- 105 Grimsby Rd
- 136 Whitehaven Rd
- 116 Breaklands Ct
- 107 Willow Point Cir
- 124 Winslow Cir
- 122 Winslow Cir
- 126 Winslow Cir
- 126 Winslow Cir
- 120 Winslow Cir
- 128 Winslow Cir
- 128 Winslow Cir
- 128 Winslow Cir
- 125 Winslow Cir
- 123 Winslow Cir
- 125 Winslow Cir
- 121 Winslow Cir
- 121 Winslow Cir
- 127 Winslow Cir
- 118 Winslow Cir
- 130 Winslow Ct
- 130 Winslow Cir
- 119 Winslow Cir
- 119 Winslow Cir
- 129 Winslow Cir
