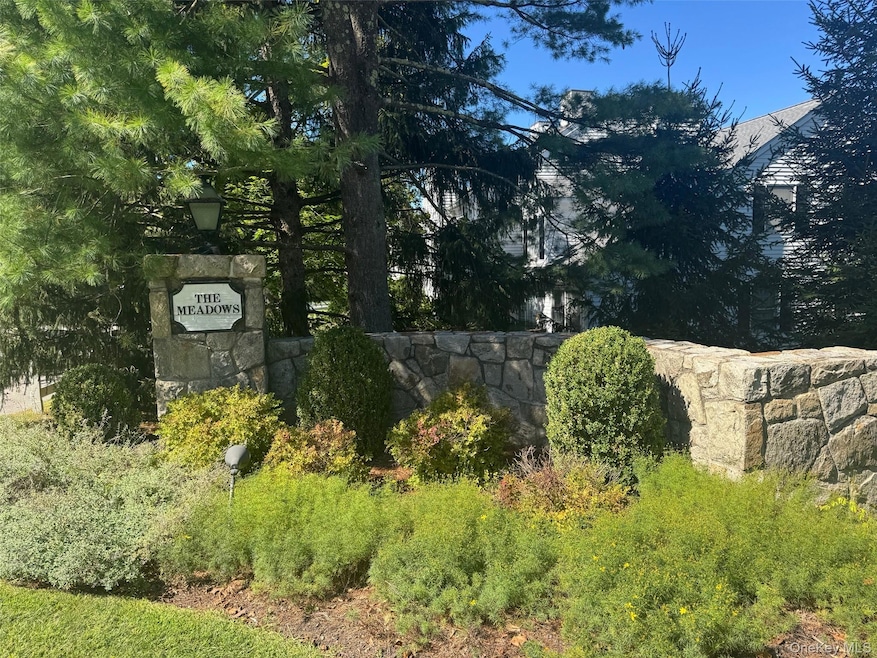124 Woodcock Knolls Cross River, NY 10518
Estimated payment $4,613/month
Highlights
- Hot Property
- Fitness Center
- Clubhouse
- Increase Miller Elementary School Rated A
- Basketball Court
- End Unit
About This Home
A Gem!! A rare opportunity awaits in this highly coveted end-unit home, offering exceptional privacy, great living spaces, and thoughtful upgrades throughout. Step outside to an expansive private deck with steps down to lawn, perfect for morning coffee or alfresco dining. This townhome is designed for modern living, featuring an attached garage along with a parking spot (3 spaces to park including driveway) and electric car charger. Inside find a cozy fireplace, 2 master bedrooms each with their own bath, beautifully updated baths, laundry on 2nd floor, window seat in kitchen, a fabulous finished lower level with family room, office/guest room, great storage, completely replaced HVAC system, windows & sliding glass door replaced and hot water tank (2025). Community amenities include a clubhouse with fitness center, pool, tennis courts, basketball & a playground, providing a resort-like lifestyle! The location is minutes from John Jay Middle & High School, and close to Increase Miller Elementary School. This is a commuter's dream with train from Katonah or Goldens Bridge. Nature lovers and culture seekers will enjoy Pound Ridge Reservation, Mt. Lakes Camp, Lewisboro Park, Caramoor Center for Music and the Arts, Katonah Museum, and all the boutique shops and dining of Katonah!
Listing Agent
Douglas Elliman Real Estate Brokerage Phone: 914-232-3700 License #10301203878 Listed on: 09/11/2025

Open House Schedule
-
Saturday, September 13, 202512:00 to 2:00 pm9/13/2025 12:00:00 PM +00:009/13/2025 2:00:00 PM +00:00New Townhome w/GarageAdd to Calendar
-
Sunday, September 14, 202512:00 to 3:00 pm9/14/2025 12:00:00 PM +00:009/14/2025 3:00:00 PM +00:00New Townhouse w/GarageAdd to Calendar
Townhouse Details
Home Type
- Townhome
Est. Annual Taxes
- $6,061
Year Built
- Built in 1987
Lot Details
- 1,274 Sq Ft Lot
- End Unit
- Landscaped
HOA Fees
- $810 Monthly HOA Fees
Parking
- 1 Car Garage
Home Design
- Frame Construction
Interior Spaces
- 1,810 Sq Ft Home
- 3-Story Property
- Central Vacuum
- Chandelier
- Wood Burning Fireplace
- Entrance Foyer
- Storage
- Finished Basement
- Basement Fills Entire Space Under The House
Kitchen
- Eat-In Kitchen
- Cooktop
- Microwave
- Dishwasher
Bedrooms and Bathrooms
- 2 Bedrooms
- En-Suite Primary Bedroom
Laundry
- Laundry in unit
- Dryer
- Washer
Outdoor Features
- Basketball Court
Schools
- Increase Miller Elementary School
- John Jay Middle School
- John Jay High School
Utilities
- Forced Air Heating and Cooling System
- Heat Pump System
- Private Water Source
Listing and Financial Details
- Assessor Parcel Number 3000-017-00C-10533-000-0324
Community Details
Overview
- Association fees include common area maintenance, exterior maintenance, grounds care, pool service, snow removal, trash
- Maintained Community
Amenities
- Door to Door Trash Pickup
- Clubhouse
Recreation
- Tennis Courts
- Community Playground
- Fitness Center
- Community Pool
- Snow Removal
Pet Policy
- Pets Allowed
Map
Home Values in the Area
Average Home Value in this Area
Tax History
| Year | Tax Paid | Tax Assessment Tax Assessment Total Assessment is a certain percentage of the fair market value that is determined by local assessors to be the total taxable value of land and additions on the property. | Land | Improvement |
|---|---|---|---|---|
| 2024 | $5,707 | $24,300 | $7,400 | $16,900 |
| 2023 | $5,280 | $24,300 | $7,400 | $16,900 |
| 2022 | $5,119 | $24,300 | $7,400 | $16,900 |
| 2021 | $4,965 | $24,300 | $7,400 | $16,900 |
| 2020 | $4,924 | $24,300 | $7,400 | $16,900 |
| 2019 | $6,333 | $24,300 | $7,400 | $16,900 |
| 2017 | $0 | $24,300 | $7,400 | $16,900 |
| 2016 | $5,963 | $24,300 | $7,400 | $16,900 |
| 2015 | -- | $24,300 | $7,400 | $16,900 |
Property History
| Date | Event | Price | Change | Sq Ft Price |
|---|---|---|---|---|
| 09/11/2025 09/11/25 | For Sale | $610,000 | -- | $337 / Sq Ft |
Mortgage History
| Date | Status | Loan Amount | Loan Type |
|---|---|---|---|
| Closed | $50,000 | Unknown |
Source: OneKey® MLS
MLS Number: 910413
APN: 3000-017-00C-10533-000-0324
- 58 Winterberry Cir
- 10 Mark Mead Rd
- 18 Gideon Reynolds Rd
- 7 Hunt Farm Rd
- 34 Boutonville Rd S
- 7 E Lake Dr
- 1090 Route 35
- 310 Mt Holly Rd
- 69 Mead St
- 187 Todd Rd
- 578 Cross River Rd
- 572 Cross River Rd
- 121 Post Office Rd
- 1196 Route 35
- 41 Rock Shelter Rd
- 2 Shoshone Dr
- 380 Cross River Rd
- 21 Black Spring Rd
- 30 Benedict Rd
- 40 Lakeview Pass
- 176 Rd
- 15 N Lake Cir
- 26 Main St
- 106 Old Stone Hill Rd
- 262 Post Rd
- 171 Goldens Bridge Rd Unit 1
- 157 Salem Rd
- 29 Quincy Ct
- 38 Bishop Park Rd
- 10 Wild Oaks Rd Unit 120
- 66 Pumping Station Rd
- 156 Bedford Rd
- 80 Greenville Rd Unit A
- 11 Summit Rd Unit 3
- 318 Titicus Rd
- 633 Old Post Rd Unit 3-5
- 62 Pound Ridge Rd
- 110 Titicus Rd
- 33 Robinson Ave
- 118 Old Mill River Rd






