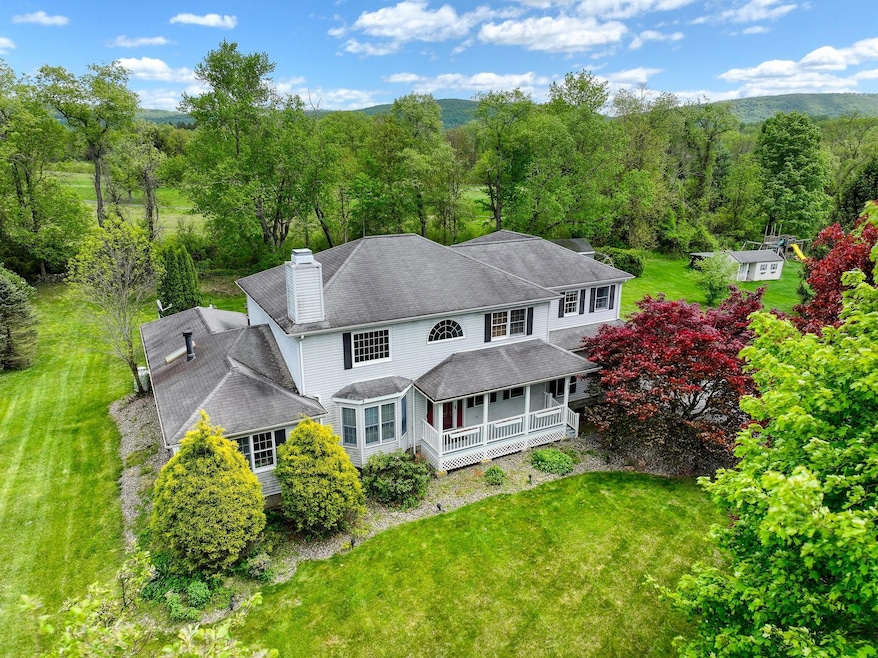
124 Woodcrest Dr Hopewell Junction, NY 12533
Estimated payment $5,125/month
Highlights
- Above Ground Pool
- Gourmet Kitchen
- Main Floor Primary Bedroom
- Gayhead Elementary School Rated A-
- Colonial Architecture
- High Ceiling
About This Home
Welcome to 124 Woodcrest Drive in Hopewell Junction. In a desirable neighborhood close to everything, you will find this pretty Colonial situated in the middle of the street... just look for the gorgeous and mature Red and Green Maple trees on the front lawn and the rock wall in the back yard. Designed for enjoying being at home and entertaining with its two-story living room having hardwood floors, a gas fireplace, a 2-story stone and Filipino mahogany bar with built in beer cooler and wine refrigerator. Create delicious culinary dishes in the spacious chef's kitchen with its large island, Double full sheet pan Southbend w/ griddle, under mount broiler and convection oven, Samsung frig, GE dishwasher and a pantry closet. Have family gatherings in the sky lit bright sunroom...hangout on the two-tier deck or have a swim in the 3yo saltwater oval above ground pool (propane line ready to add a heating system). Look past the stone wall and tree line in the back yard and you just might see a golf cart or two on the green at the neighboring golf course. Back inside the home you'll find a first-floor primary suite featuring a tray ceiling, ensuite bath with walk in closet, oversized tub and its own walkout entrance to the deck. Work from home in a nice sized office. Upstairs offers convenience with a laundry area, a full bathroom, two spacious bedrooms and an even larger room suitable for extended family with its oversized closet, own entrance and deck. If you think that's it, think again because this home has a large partially finished basement with room for you to bring your imagination to it....maybe a hobby room, a movie or billiard room. There's a 3-car garage and a large driveway with plenty of room for parking and a 280sqft woodshed that has an attached frame on its exterior for a swing. House is priced knowing all bedrooms/office have carpets that need to be replaced. Oil tank in the basement, Well/Septic, Radon mitigation system 2010, roof is original, oil furnace is 1yo, saltwater system installed, hot water heater 5yo. Wappinger CSD. Located minutes to TSP/ I-84. This house has everything you need to make it a home!
Listing Agent
Century 21 Alliance Rlty Group Brokerage Phone: 845-297-4700 License #10301223680 Listed on: 05/12/2025

Home Details
Home Type
- Single Family
Est. Annual Taxes
- $16,396
Year Built
- Built in 1992
Lot Details
- 1.06 Acre Lot
Parking
- 3 Car Garage
- Driveway
Home Design
- Colonial Architecture
- Frame Construction
- Vinyl Siding
Interior Spaces
- 3,201 Sq Ft Home
- 3-Story Property
- Indoor Speakers
- Sound System
- High Ceiling
- Ceiling Fan
- Gas Fireplace
- Storage
- Partially Finished Basement
Kitchen
- Gourmet Kitchen
- Gas Oven
- Dishwasher
- Wine Refrigerator
- Stainless Steel Appliances
- Kitchen Island
Bedrooms and Bathrooms
- 3 Bedrooms
- Primary Bedroom on Main
- En-Suite Primary Bedroom
- 3 Full Bathrooms
Laundry
- Dryer
- Washer
Outdoor Features
- Above Ground Pool
- Exterior Lighting
Schools
- Gayhead Elementary School
- Wappingers Junior High School
- John Jay Senior High School
Utilities
- Cooling System Mounted To A Wall/Window
- Baseboard Heating
- Heating System Uses Oil
- Well
- Oil Water Heater
- Water Softener is Owned
- Septic Tank
Listing and Financial Details
- Assessor Parcel Number 132800-6557-03-337205-0000
Map
Home Values in the Area
Average Home Value in this Area
Tax History
| Year | Tax Paid | Tax Assessment Tax Assessment Total Assessment is a certain percentage of the fair market value that is determined by local assessors to be the total taxable value of land and additions on the property. | Land | Improvement |
|---|---|---|---|---|
| 2023 | $16,652 | $634,000 | $86,000 | $548,000 |
| 2022 | $16,421 | $576,400 | $86,000 | $490,400 |
| 2021 | $15,048 | $514,600 | $86,000 | $428,600 |
| 2020 | $11,134 | $476,500 | $86,000 | $390,500 |
| 2019 | $10,734 | $476,500 | $86,000 | $390,500 |
| 2018 | $10,351 | $449,500 | $86,000 | $363,500 |
| 2017 | $10,164 | $442,400 | $86,000 | $356,400 |
| 2016 | $10,141 | $442,400 | $86,000 | $356,400 |
| 2015 | -- | $442,400 | $86,000 | $356,400 |
| 2014 | -- | $442,400 | $86,000 | $356,400 |
Property History
| Date | Event | Price | Change | Sq Ft Price |
|---|---|---|---|---|
| 06/26/2025 06/26/25 | Pending | -- | -- | -- |
| 05/12/2025 05/12/25 | For Sale | $689,999 | -- | $216 / Sq Ft |
Purchase History
| Date | Type | Sale Price | Title Company |
|---|---|---|---|
| Deed | $449,000 | -- |
Mortgage History
| Date | Status | Loan Amount | Loan Type |
|---|---|---|---|
| Open | $50,697 | FHA | |
| Closed | $7,100 | Unknown | |
| Open | $381,650 | Purchase Money Mortgage | |
| Previous Owner | $250,000 | Unknown |
Similar Homes in Hopewell Junction, NY
Source: OneKey® MLS
MLS Number: 860508
APN: 132800-6557-03-337205-0000
- 2724 Route 52
- 2703 New York 52
- 20 Woodcrest Dr
- 11 Taconic Dr
- 2659 Route 52
- 79 Saddle Ridge Dr
- 76 Saddle Ridge Dr
- 39 Bykenhulle Rd
- 0 Saddle Ridge Dr
- 40 Harrisons Trail
- 20 Pinebrook Loop
- 19 Saddle Ridge Dr
- 79 Meadow Way
- 32 Meadow Way
- 16 Trails End
- 21 Creek Bend Rd
- 70 Hosner Mountain Rd
- LOT 3 Farm View Ln
- 2703 Lot 1 Route 52
- LOT 1 Farm View Ln






