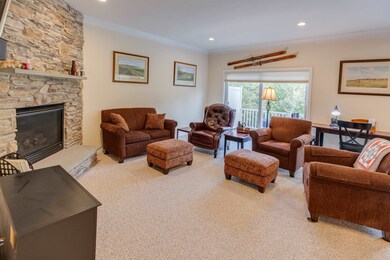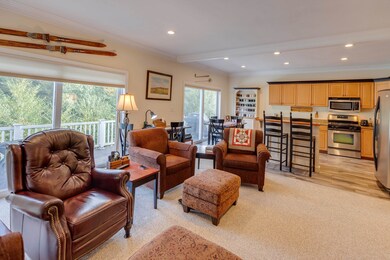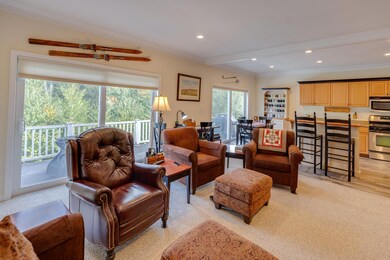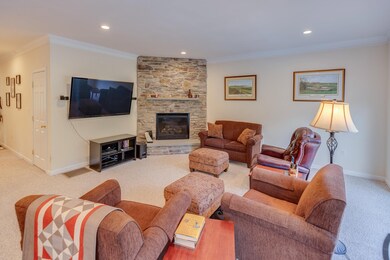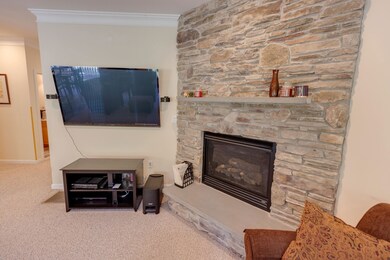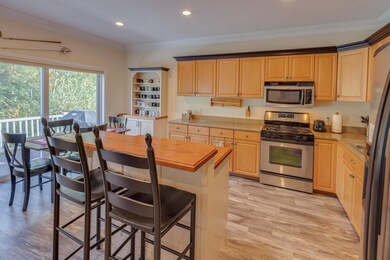124 Woodland Loop Lincoln, NH 03251
Estimated payment $4,789/month
Highlights
- Ski Accessible
- Deck
- Whirlpool Bathtub
- Mountain View
- Wooded Lot
- Sauna
About This Home
Paradise in the Mountains!! This well maintained 4 bedroom, 4 bath Townhome is a masterpiece of design. Featuring updated flooring and an open floor plan encompassing kitchen, dining and living areas with double sliders leading out to a huge deck with winter Loon ski slope views. The gourmet kitchen is the focal point of the main level clad with premium finishes and fixtures including solid wood cabinets with custom island, granite counters and stainless appliances. The master bedroom is the ultimate retreat facing another mountain view featuring separate shower and jacuzzi soaking tub. Three more bedrooms make room for all plus a finished walk out lower level with additional family room. Every detail was carefully selected and quality crafted for the ultimate living experience uniquely embodied in this nearly 3000 square foot White Mountain wonder. You'll also love the convenience of your own attached garage and plenty of extra parking for when the friends and family visit. Fantastic amenities as well, indoor and outdoor pools, hot tub, fitness, tennis and shuttle bus for that quick ride down the street to Loon Mountain. Beautifully furnished and equipped, ready your own personal flair!
Townhouse Details
Home Type
- Townhome
Est. Annual Taxes
- $5,292
Year Built
- Built in 2005
Lot Details
- End Unit
- Landscaped
- Wooded Lot
Parking
- 1 Car Attached Garage
- Automatic Garage Door Opener
- Circular Driveway
- Off-Street Parking
Home Design
- Concrete Foundation
- Wood Frame Construction
- Vinyl Siding
Interior Spaces
- 2,744 Sq Ft Home
- Property has 3 Levels
- Furnished
- Natural Light
- Window Treatments
- Mud Room
- Entrance Foyer
- Family Room
- Combination Dining and Living Room
- Mountain Views
Kitchen
- Microwave
- Dishwasher
- Disposal
Flooring
- Carpet
- Laminate
- Tile
Bedrooms and Bathrooms
- 4 Bedrooms
- En-Suite Primary Bedroom
- En-Suite Bathroom
- Walk-In Closet
- Whirlpool Bathtub
Laundry
- Dryer
- Washer
Finished Basement
- Heated Basement
- Walk-Out Basement
- Basement Fills Entire Space Under The House
Home Security
Outdoor Features
- Deck
Schools
- Lin-Wood Public Elementary And Middle School
- Lin-Wood Public High School
Utilities
- Central Air
- Underground Utilities
- Cable TV Available
Listing and Financial Details
- Legal Lot and Block 076 / 00026
- Assessor Parcel Number 114
Community Details
Overview
- Forest Woods Condos
- Forest Ridge Subdivision
Amenities
- Common Area
- Sauna
Recreation
- Community Basketball Court
- Locker Room
- Trails
- Ski Accessible
- Snow Removal
Security
- Fire and Smoke Detector
Map
Home Values in the Area
Average Home Value in this Area
Property History
| Date | Event | Price | List to Sale | Price per Sq Ft |
|---|---|---|---|---|
| 09/23/2025 09/23/25 | For Sale | $825,000 | -- | $301 / Sq Ft |
Source: PrimeMLS
MLS Number: 5062568
- 42 Forest Dr
- 164 Pollard Rd
- 16 Twin Tip Terrace Unit 2
- 20 Twin Tip Terrace Unit 10
- 20 Twin Tip Terrace Unit 5
- 20 Twin Tip Terrace Unit 2
- 4 Twin Tip Terrace Unit 4
- 13 Woodsview Ln Unit 2
- 13 Maple St
- 12 Twin Tip Terrace Unit 10
- 18 Woodsview Ln Unit 2
- 166 Forest Ridge Dr Unit 1
- 11 Church St
- 8 Louis Ln
- 140 Forest Ridge Dr Unit 3
- 51 Pollard Rd Unit 1
- 48 Mansion Hill Dr
- 227 Main St Unit 231
- 227 Main St Unit 305
- 227 Main St Unit 106
- 16 Twin Tip Terrace Unit 10
- 51 Church St
- 227 Main St Unit 137
- 5 Hummingbird Rd Unit 3
- 11 Robin Rd Unit 6
- 48 Cooper Memorial Dr Unit 415
- 36 Lodge Rd Unit A 301
- 6 Ridge Rd Unit 3
- 170 Us Route 3
- 28 Yellow Birch Cir Unit ID1262032P
- 231 Daniel Webster Hwy
- 23 Ridge Dr Unit 28
- 179 S Peak Rd Unit ID1262023P
- 15 Hemlock Dr Unit ID1262022P
- 9 Jefferson Dr Unit 53
- 16 Depot St Unit ID1262027P
- 48 Westview Rd Unit B
- 45 Kancamagus Hwy Unit 4
- 43a Flume Rd
- 32 Fox Run Rd

