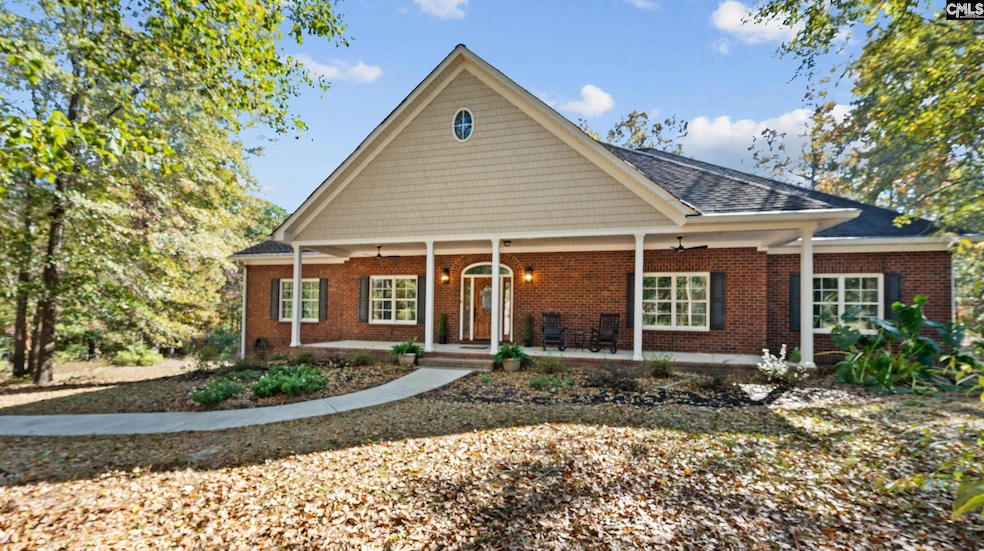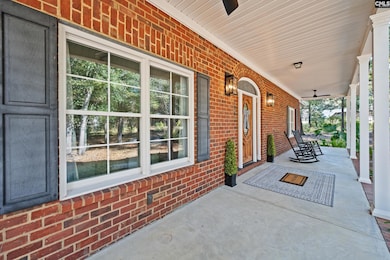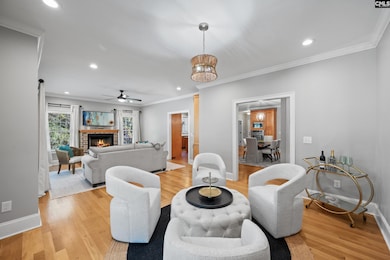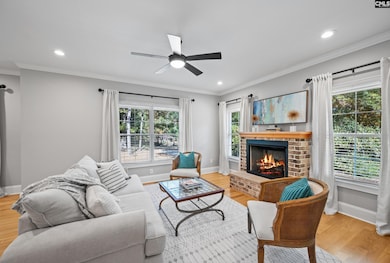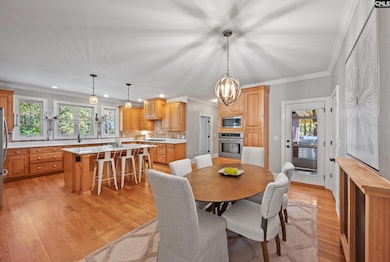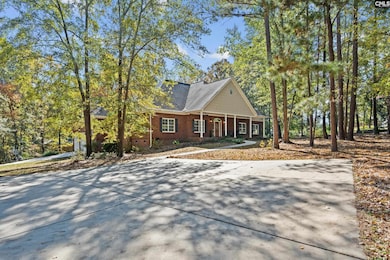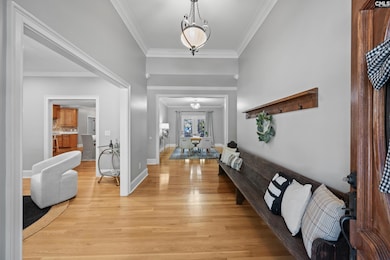124 Woodside Rd Lexington, SC 29072
Estimated payment $4,791/month
Highlights
- 1.76 Acre Lot
- Deck
- Wood Flooring
- Meadow Glen Elementary Rated A
- Traditional Architecture
- Main Floor Primary Bedroom
About This Home
Discover the rare combination of privacy, acreage, and a close-in Lexington location! Set on nearly 2 acres with loads of nature, this beautiful brick home provides the space and seclusion you want while still being minutes from shopping, dining, top-rated schools and quick access to interstates. Inside, the home has been updated with new marble countertops, new light fixtures and hardware, and fresh paint, giving the classic design a clean, modern feel. The main level features spacious living areas, an eat-in kitchen, three bedrooms (including primary), and a screened-in porch overlooking the private backyard.With 4 bedrooms plus versatile extra spaces, there’s plenty of room for guests, work, or play. The property also includes a detached workshop/garage with a full bathroom, ideal for hobbies, storage, or future expansion! Outdoor living shines here—enjoy evenings around the fire-pit, a covered screened porch, and even a zip line for fun. Lots like this, with acreage, privacy, and a well-built brick home in this location, are hard to find in Lexington. Schedule your showing and experience this one-of-a-kind property for yourself! Disclaimer: CMLS has not reviewed and, therefore, does not endorse vendors who may appear in listings.
Home Details
Home Type
- Single Family
Year Built
- Built in 2006
Lot Details
- 1.76 Acre Lot
- Sprinkler System
Parking
- 4 Car Garage
- Garage Door Opener
Home Design
- Traditional Architecture
- Four Sided Brick Exterior Elevation
Interior Spaces
- 4,895 Sq Ft Home
- Central Vacuum
- Built-In Features
- Bookcases
- Crown Molding
- Ceiling Fan
- Recessed Lighting
- Gas Log Fireplace
- Living Room with Fireplace
- Home Office
- Loft
- Screened Porch
- Home Gym
- Crawl Space
Kitchen
- Eat-In Kitchen
- Gas Cooktop
- Built-In Microwave
- Dishwasher
- Kitchen Island
- Marble Countertops
- Tiled Backsplash
- Disposal
Flooring
- Wood
- Carpet
- Tile
Bedrooms and Bathrooms
- 4 Bedrooms
- Primary Bedroom on Main
- Dual Closets
- Walk-In Closet
- Dual Vanity Sinks in Primary Bathroom
- Whirlpool Bathtub
- Separate Shower
Laundry
- Laundry in Mud Room
- Laundry on main level
Attic
- Storage In Attic
- Attic Access Panel
Outdoor Features
- Deck
- Patio
- Separate Outdoor Workshop
- Rain Gutters
Schools
- Meadow Glen Elementary And Middle School
- River Bluff High School
Utilities
- Central Heating and Cooling System
- Well
- Tankless Water Heater
- Septic System
Community Details
- No Home Owners Association
Map
Home Values in the Area
Average Home Value in this Area
Tax History
| Year | Tax Paid | Tax Assessment Tax Assessment Total Assessment is a certain percentage of the fair market value that is determined by local assessors to be the total taxable value of land and additions on the property. | Land | Improvement |
|---|---|---|---|---|
| 2024 | $3,265 | $20,023 | $3,200 | $16,823 |
| 2023 | $2,989 | $20,023 | $3,200 | $16,823 |
| 2022 | $2,981 | $20,023 | $3,200 | $16,823 |
| 2020 | $3,057 | $20,023 | $3,200 | $16,823 |
| 2019 | $3,109 | $19,996 | $4,000 | $15,996 |
| 2018 | $2,516 | $16,492 | $2,364 | $14,128 |
| 2017 | $2,440 | $16,492 | $2,364 | $14,128 |
| 2016 | $2,418 | $16,491 | $2,364 | $14,127 |
| 2014 | $2,188 | $15,598 | $1,970 | $13,628 |
| 2013 | -- | $15,600 | $1,970 | $13,630 |
Property History
| Date | Event | Price | List to Sale | Price per Sq Ft |
|---|---|---|---|---|
| 11/14/2025 11/14/25 | For Sale | $859,000 | -- | $175 / Sq Ft |
Purchase History
| Date | Type | Sale Price | Title Company |
|---|---|---|---|
| Deed | $499,900 | None Available | |
| Deed | $390,000 | -- |
Source: Consolidated MLS (Columbia MLS)
MLS Number: 621712
APN: 004496-03-008
- 0 Mineral Springs Rd Unit 560120
- 0 Roper Mountain Ct Unit 613841
- 152 Shoal Ct
- 108 Black Walnut Dr
- 3124 Mineral Springs Rd
- 291 Big Timber Dr
- 139 Swanhaven Dr
- 256 Maple Rd
- 151 Swanhaven Dr
- 126 Red Pine Dr
- 312 Ashmore Ln
- 227 Overhill Ct
- 104 Sweet Springs Ct
- 779 Oak Dr
- 4901 Sunset Blvd Unit 303
- 4901 Sunset Blvd Unit 352
- 176 Wisley Garden Dr
- 111 Crepe Myrtle Cir
- 420 Timbermill Dr
- 300 Timbermill Dr
- 300 Palmetto Park Blvd
- 110 Boat Clb Ln
- 199 Kitti Wake Dr
- 508 Bradfield Ct
- 500 Carlen Ave
- 101 Saluda Pointe Dr
- 172 Cherry Grove Dr
- 300 Caughman Farm Ln
- 121 Saddlebrooke Rd
- 108 Mill Wheel Dr
- 901 Rob Roy Ct
- 200 Libby Ln
- 130 Pinestraw Cir
- 911 Bentley Dr
- 930 E Main St
- 959 E Main St
- 10 Carroll Ct
- 474 Finch Ln
- 114 Tybo Dr
- 146 Plum Orchard Dr
