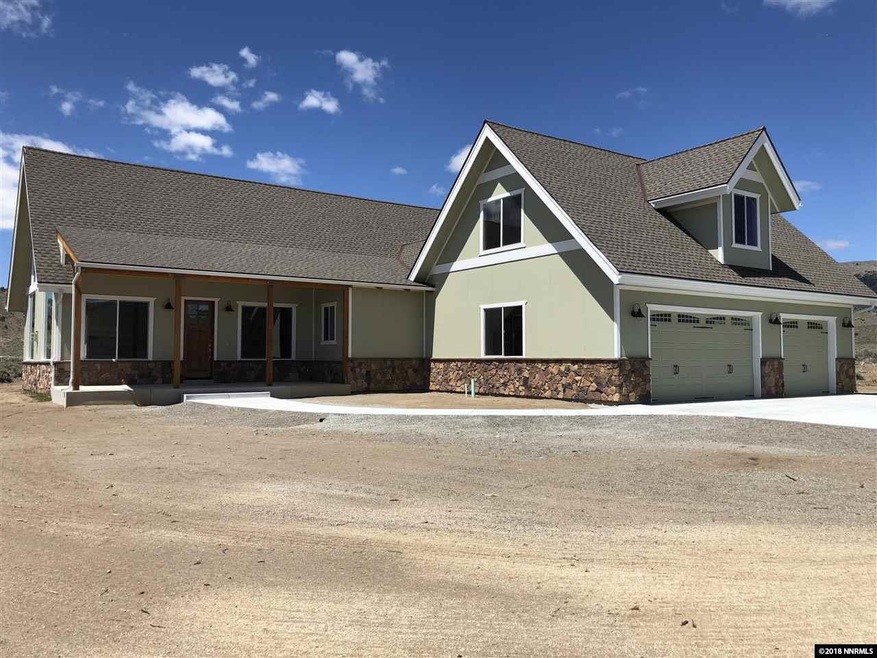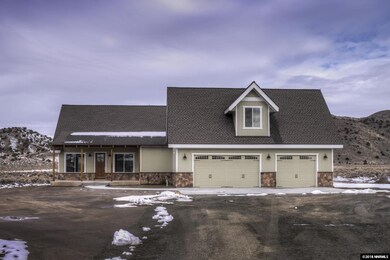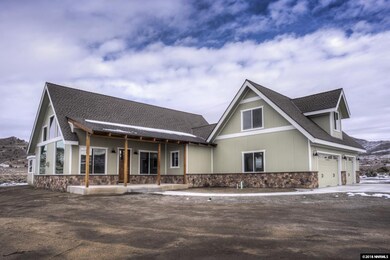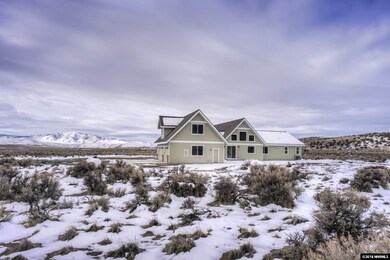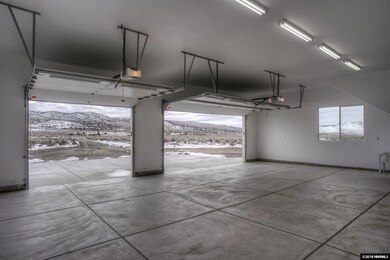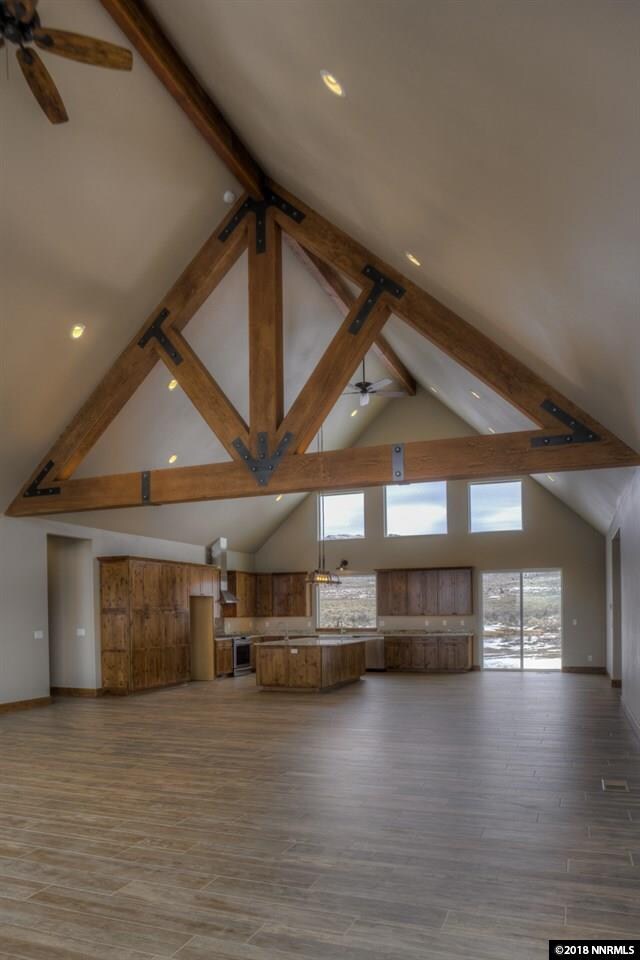
Highlights
- Horses Allowed On Property
- Mountain View
- Main Floor Primary Bedroom
- 44.16 Acre Lot
- Recreation Room
- High Ceiling
About This Home
As of August 2021This stunning 4 bed/3.5 bath Brand NEW custom home is located on 44+ acres in North Reno. With spectacular panoramic views of the mountains and valley, you will love everything about this property. Upon entry you will be blown away by the grand room with 22' ceilings, timber framing with LED lighting and a massive living space for you to spread out in. The kitchen features an ultra quiet Bosch dishwasher, Sensa granite countertops, gorgeous Kraft Maid cabinets, Cavaliere Range hood, Samsung range and more!, The master bedroom is oversized with a bay window looking towards Peavine Mountain, high ceilings, his and hers walk-in closets, and ample natural light. The master bath has a MAXX Soaker tub, custom tiled shower, Moen fixtures, and a gorgeous dual sink vanity. The gorgeous tile flooring in the main living spaces looks like wood, but is durable and scratch resistant. In the bedrooms and rec room, the carpet is upgraded with 1/2" Rebound pad for extra comfort. The Heat Glo fireplace in the main room has a blower fan, custom wood mantel and beautiful tile work. There is so much to love about this home and property. Call for more information or to schedule a tour.
Last Agent to Sell the Property
Stitser Properties License #B.145048 Listed on: 03/22/2018
Home Details
Home Type
- Single Family
Est. Annual Taxes
- $700
Year Built
- Built in 2018
Lot Details
- 44.16 Acre Lot
- Property is Fully Fenced
- Level Lot
- Open Lot
- Property is zoned GR
Parking
- 3 Car Attached Garage
- Insulated Garage
- Garage Door Opener
Property Views
- Mountain
- Desert
Home Design
- Frame Construction
- Pitched Roof
- Shingle Roof
- Composition Roof
- Wood Siding
Interior Spaces
- 3,661 Sq Ft Home
- 2-Story Property
- High Ceiling
- Ceiling Fan
- Gas Log Fireplace
- Double Pane Windows
- Vinyl Clad Windows
- Great Room
- Recreation Room
- Crawl Space
- Fire and Smoke Detector
Kitchen
- Gas Oven
- Gas Range
- Microwave
- Dishwasher
- Kitchen Island
- Disposal
Flooring
- Carpet
- Ceramic Tile
Bedrooms and Bathrooms
- 4 Bedrooms
- Primary Bedroom on Main
- Walk-In Closet
- Dual Sinks
- Primary Bathroom includes a Walk-In Shower
Laundry
- Laundry Room
- Sink Near Laundry
- Laundry Cabinets
Schools
- Silver Lake Elementary School
- Cold Springs Middle School
- North Valleys High School
Utilities
- Refrigerated Cooling System
- Central Air
- Heating System Uses Propane
- Private Water Source
- Well
- Propane Water Heater
- Septic Tank
Additional Features
- Patio
- Horses Allowed On Property
Community Details
- No Home Owners Association
- The community has rules related to covenants, conditions, and restrictions
Listing and Financial Details
- Home warranty included in the sale of the property
- Assessor Parcel Number 07942002
Ownership History
Purchase Details
Home Financials for this Owner
Home Financials are based on the most recent Mortgage that was taken out on this home.Purchase Details
Purchase Details
Home Financials for this Owner
Home Financials are based on the most recent Mortgage that was taken out on this home.Purchase Details
Purchase Details
Purchase Details
Purchase Details
Purchase Details
Home Financials for this Owner
Home Financials are based on the most recent Mortgage that was taken out on this home.Similar Homes in the area
Home Values in the Area
Average Home Value in this Area
Purchase History
| Date | Type | Sale Price | Title Company |
|---|---|---|---|
| Bargain Sale Deed | $1,200,000 | First Centennial Reno | |
| Interfamily Deed Transfer | -- | First Centennial Reno | |
| Interfamily Deed Transfer | -- | First Centennial Reno | |
| Interfamily Deed Transfer | -- | First Centennial Reno | |
| Bargain Sale Deed | $825,000 | Reliant Title Reno | |
| Bargain Sale Deed | $90,000 | First Centennial Reno | |
| Trustee Deed | $87,483 | None Available | |
| Bargain Sale Deed | $295,200 | Western Title Inc | |
| Interfamily Deed Transfer | $7,000 | -- | |
| Deed | $45,000 | Western Title Company Inc |
Mortgage History
| Date | Status | Loan Amount | Loan Type |
|---|---|---|---|
| Previous Owner | $741,175 | VA | |
| Previous Owner | $80,000 | Unknown | |
| Previous Owner | $90,000 | Unknown | |
| Previous Owner | $36,000 | Seller Take Back |
Property History
| Date | Event | Price | Change | Sq Ft Price |
|---|---|---|---|---|
| 06/25/2025 06/25/25 | For Sale | $1,450,000 | +20.8% | $396 / Sq Ft |
| 08/30/2021 08/30/21 | Sold | $1,200,000 | -11.1% | $328 / Sq Ft |
| 08/18/2021 08/18/21 | Pending | -- | -- | -- |
| 07/29/2021 07/29/21 | Price Changed | $1,350,000 | -6.9% | $369 / Sq Ft |
| 06/03/2021 06/03/21 | Price Changed | $1,450,000 | -9.4% | $396 / Sq Ft |
| 05/27/2021 05/27/21 | For Sale | $1,600,000 | +93.9% | $437 / Sq Ft |
| 07/17/2018 07/17/18 | Sold | $825,000 | -2.9% | $225 / Sq Ft |
| 06/16/2018 06/16/18 | Pending | -- | -- | -- |
| 03/22/2018 03/22/18 | For Sale | $850,000 | -- | $232 / Sq Ft |
Tax History Compared to Growth
Tax History
| Year | Tax Paid | Tax Assessment Tax Assessment Total Assessment is a certain percentage of the fair market value that is determined by local assessors to be the total taxable value of land and additions on the property. | Land | Improvement |
|---|---|---|---|---|
| 2025 | $7,643 | $268,588 | $53,550 | $215,038 |
| 2024 | $7,643 | $268,424 | $47,600 | $220,824 |
| 2023 | $7,077 | $245,858 | $39,200 | $206,658 |
| 2022 | $6,553 | $202,194 | $31,500 | $170,694 |
| 2021 | $5,892 | $181,779 | $28,700 | $153,079 |
| 2020 | $5,890 | $181,768 | $28,700 | $153,068 |
| 2019 | $5,704 | $177,238 | $28,000 | $149,238 |
| 2018 | $729 | $173,466 | $28,000 | $145,466 |
| 2017 | $700 | $28,000 | $28,000 | $0 |
| 2016 | $682 | $23,100 | $23,100 | $0 |
| 2015 | $680 | $21,000 | $21,000 | $0 |
| 2014 | $680 | $21,000 | $21,000 | $0 |
| 2013 | -- | $22,750 | $22,750 | $0 |
Agents Affiliated with this Home
-
Lee Trefethen

Seller's Agent in 2025
Lee Trefethen
Coldwell Banker Select Reno
(775) 250-0007
83 Total Sales
-
Tess Best

Seller's Agent in 2021
Tess Best
Dickson Realty
(775) 400-0343
115 Total Sales
-
Mi Gentner

Buyer's Agent in 2021
Mi Gentner
RE/MAX
(775) 741-4227
73 Total Sales
-
Clint Stitser

Seller's Agent in 2018
Clint Stitser
Stitser Properties
(775) 636-2969
25 Total Sales
Map
Source: Northern Nevada Regional MLS
MLS Number: 180003600
APN: 079-420-02
- 1230 Antelope Valley Rd
- 1275 Antelope Valley Rd
- 125 Oregon Hills Ln
- 130 Boron Ln
- 1250 Freds Mountain
- 130 Columbia Hill Ct
- 1265 Freds Mountain Rd
- 125 Columbia Hill Ct
- 1325 Freds Mountain Rd
- 1305 Freds Mountain Rd
- 1250 Columbia Hill Rd
- 10310 Matterhorn Blvd
- 1355 Antelope Valley Rd
- 0 Jeremy Way
- 15500 Elkhorn Ln
- 40 Prairie Way
- 0 Serpentine Rd Unit PAR 4 250050745
- 100 Tunna Tuhugi Rd
- 0 Nicette Dr Unit Par 3 250050741
- 0 Nicette Dr Unit PAR 1
