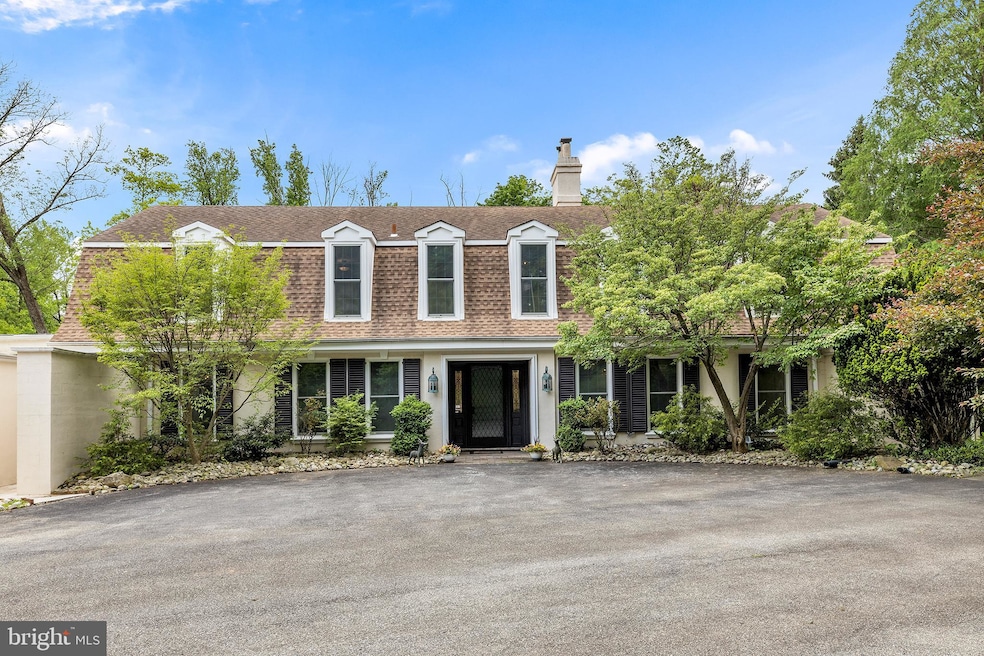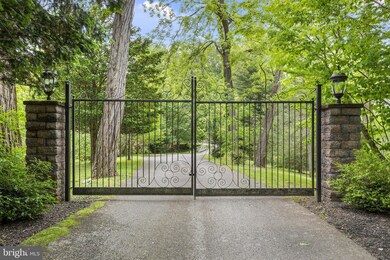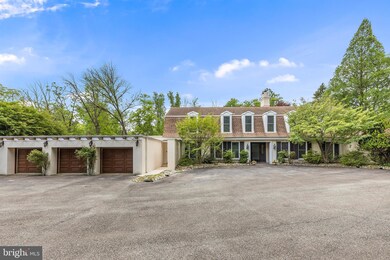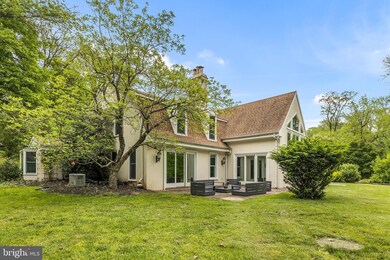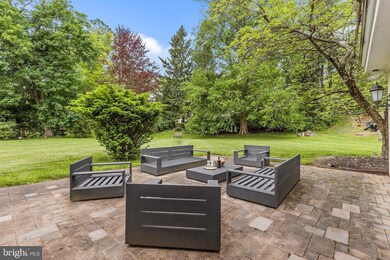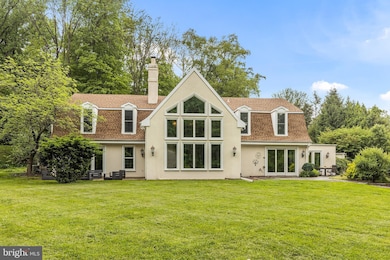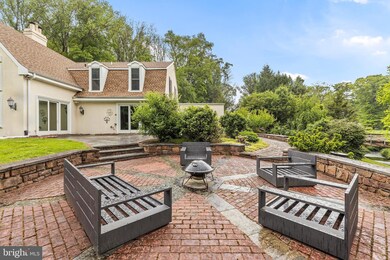
1240 Arrowmink Rd Villanova, PA 19085
Highlights
- Second Kitchen
- Eat-In Gourmet Kitchen
- 3.18 Acre Lot
- Welsh Valley Middle School Rated A+
- View of Trees or Woods
- Colonial Architecture
About This Home
As of September 2022Enter stone and iron gates, over a bridge, and down a long enchanting drive to this classic Walter Durham 5 bedroom 5 1/2 bathroom home. Situated on 3.18 acres of secluded, lushly landscaped, and mature grounds with a babbling creek. Double door entry into a very large foyer with Italian Travertine floors that run throughout most of the first floor. The main floor primary bedroom suite is an oasis waiting for your arrival. The Great room with a gas fireplace offers an open airy design with tall 2-story vaulted ceilings, 2 sets of sliding doors opening to 2 patios, and a picture-perfect backyard. The expansive kitchen/breakfast room addition is fit for a chef and ready for entertaining. More access to another patio and rose garden. The upper floor bedrooms where no single detail was too obscure, and no room too secondary for the highest level of craftsmanship. The lower level features multiple spaces for entertaining including a bar, gym, and movie theater. This home is located very conveniently to all major roads and is in the Lower Merion school district. Features not to be missed are the whole house generator and 3 car garage. This home is truly a gem of the Main Line.
Home Details
Home Type
- Single Family
Est. Annual Taxes
- $33,022
Year Built
- Built in 1967
Lot Details
- 3.18 Acre Lot
- Lot Dimensions are 723.00 x 0.00
- Property is zoned RA
Parking
- 3 Car Attached Garage
- 4 Driveway Spaces
- Front Facing Garage
Property Views
- Woods
- Garden
Home Design
- Colonial Architecture
- Stucco
Interior Spaces
- 5,804 Sq Ft Home
- Property has 2 Levels
- Built-In Features
- Bar
- Crown Molding
- Recessed Lighting
- 2 Fireplaces
- Dining Area
Kitchen
- Eat-In Gourmet Kitchen
- Second Kitchen
- Gas Oven or Range
- Range Hood
- Built-In Microwave
- Dishwasher
- Stainless Steel Appliances
- Kitchen Island
- Wine Rack
Bedrooms and Bathrooms
- Walk-In Closet
Laundry
- Dryer
- Washer
Basement
- Connecting Stairway
- Laundry in Basement
Utilities
- Forced Air Heating and Cooling System
- Natural Gas Water Heater
- On Site Septic
Community Details
- No Home Owners Association
Listing and Financial Details
- Tax Lot 26
- Assessor Parcel Number 40-00-01920-002
Ownership History
Purchase Details
Home Financials for this Owner
Home Financials are based on the most recent Mortgage that was taken out on this home.Purchase Details
Home Financials for this Owner
Home Financials are based on the most recent Mortgage that was taken out on this home.Similar Homes in the area
Home Values in the Area
Average Home Value in this Area
Purchase History
| Date | Type | Sale Price | Title Company |
|---|---|---|---|
| Deed | $1,748,500 | -- | |
| Deed | $1,472,000 | None Available |
Mortgage History
| Date | Status | Loan Amount | Loan Type |
|---|---|---|---|
| Open | $175,000 | Credit Line Revolving | |
| Open | $1,572,000 | Balloon | |
| Closed | $1,620,000 | Seller Take Back | |
| Previous Owner | $100,000 | Credit Line Revolving | |
| Previous Owner | $1,080,400 | No Value Available |
Property History
| Date | Event | Price | Change | Sq Ft Price |
|---|---|---|---|---|
| 09/30/2022 09/30/22 | Sold | $1,965,000 | -12.7% | $339 / Sq Ft |
| 07/01/2022 07/01/22 | Pending | -- | -- | -- |
| 06/17/2022 06/17/22 | Price Changed | $2,250,000 | -10.0% | $388 / Sq Ft |
| 05/21/2022 05/21/22 | For Sale | $2,500,000 | +43.0% | $431 / Sq Ft |
| 12/11/2017 12/11/17 | Sold | $1,748,500 | -1.5% | $301 / Sq Ft |
| 10/25/2017 10/25/17 | Pending | -- | -- | -- |
| 06/22/2017 06/22/17 | Price Changed | $1,775,000 | -6.0% | $306 / Sq Ft |
| 04/13/2017 04/13/17 | For Sale | $1,889,000 | +28.3% | $325 / Sq Ft |
| 08/15/2012 08/15/12 | Sold | $1,472,000 | -24.5% | $254 / Sq Ft |
| 06/29/2012 06/29/12 | Pending | -- | -- | -- |
| 11/07/2011 11/07/11 | For Sale | $1,950,000 | -- | $336 / Sq Ft |
Tax History Compared to Growth
Tax History
| Year | Tax Paid | Tax Assessment Tax Assessment Total Assessment is a certain percentage of the fair market value that is determined by local assessors to be the total taxable value of land and additions on the property. | Land | Improvement |
|---|---|---|---|---|
| 2024 | $35,109 | $840,690 | $433,290 | $407,400 |
| 2023 | $33,645 | $840,690 | $433,290 | $407,400 |
| 2022 | $33,022 | $840,690 | $433,290 | $407,400 |
| 2021 | $32,270 | $840,690 | $433,290 | $407,400 |
| 2020 | $31,482 | $840,690 | $433,290 | $407,400 |
| 2019 | $30,926 | $840,690 | $433,290 | $407,400 |
| 2018 | $30,926 | $840,690 | $433,290 | $407,400 |
| 2017 | $29,790 | $840,690 | $433,290 | $407,400 |
| 2016 | $29,462 | $840,690 | $433,290 | $407,400 |
| 2015 | $27,470 | $840,690 | $433,290 | $407,400 |
| 2014 | $27,470 | $840,690 | $433,290 | $407,400 |
Agents Affiliated with this Home
-

Seller's Agent in 2022
Jack Aezen
Compass RE
(610) 662-1066
7 in this area
110 Total Sales
-

Seller Co-Listing Agent in 2022
Esther Aezen
Compass RE
(610) 909-3921
2 in this area
12 Total Sales
-

Buyer's Agent in 2022
Lavinia Smerconish
Compass RE
(610) 615-5400
38 in this area
373 Total Sales
-

Seller's Agent in 2017
Robin Gordon
BHHS Fox & Roach
(610) 246-2281
51 in this area
1,291 Total Sales
-

Buyer's Agent in 2017
Evan Weiss
BHHS Fox & Roach
(610) 247-4445
1 in this area
7 Total Sales
-

Seller's Agent in 2012
Turk Thacher
BHHS Fox & Roach
(610) 506-8421
7 Total Sales
Map
Source: Bright MLS
MLS Number: PAMC2039180
APN: 40-00-01920-002
- 411 Merion Hill Ln
- 1412 Mount Pleasant Rd
- 1425 Mount Pleasant Rd
- 1445 Mount Pleasant Rd
- 1015 Riverview Ln
- 1215 Club House Rd
- 22 Foxwood Cir
- 1542 Mount Pleasant Rd
- 936 Roscommon Rd
- 221 Ford St Unit 24
- 1220 Valley Rd
- 1626 Mount Pleasant Rd
- 119 Cedar Ave
- 605 Apple St
- 129 Moir Ave
- 627 Ford St
- 628 Ford St
- 302 E Elm St
- 211 Josephine Ave
- 726 John Barry Dr
