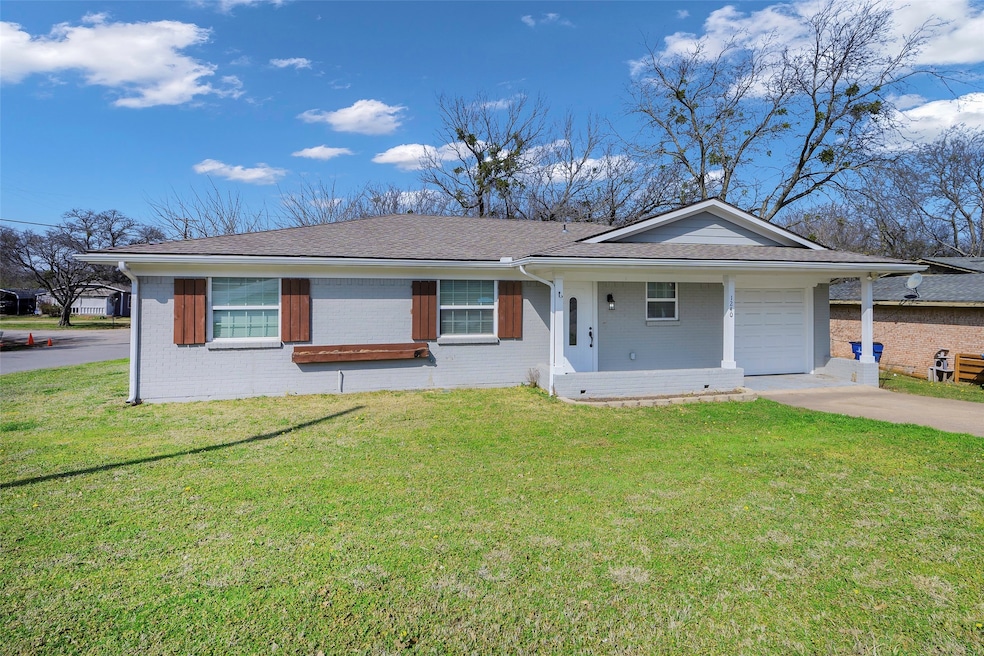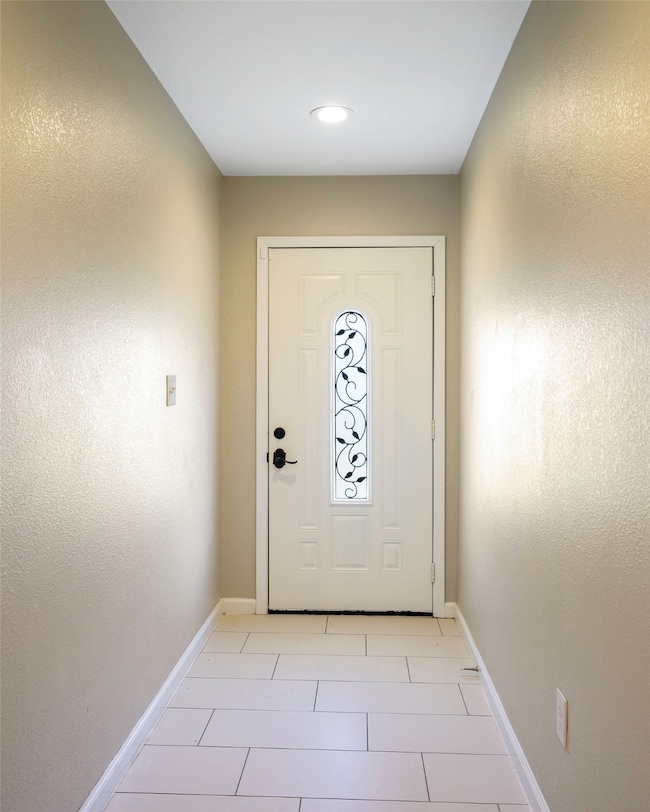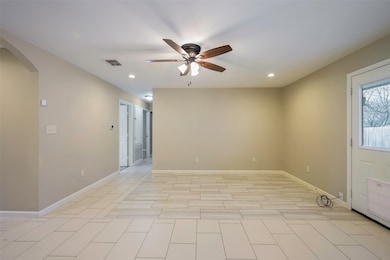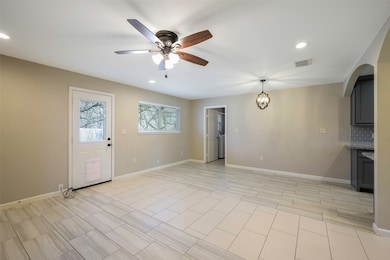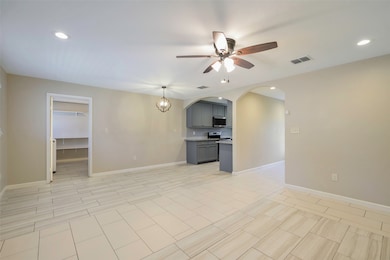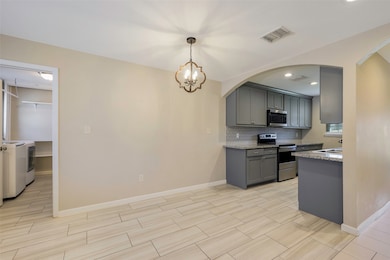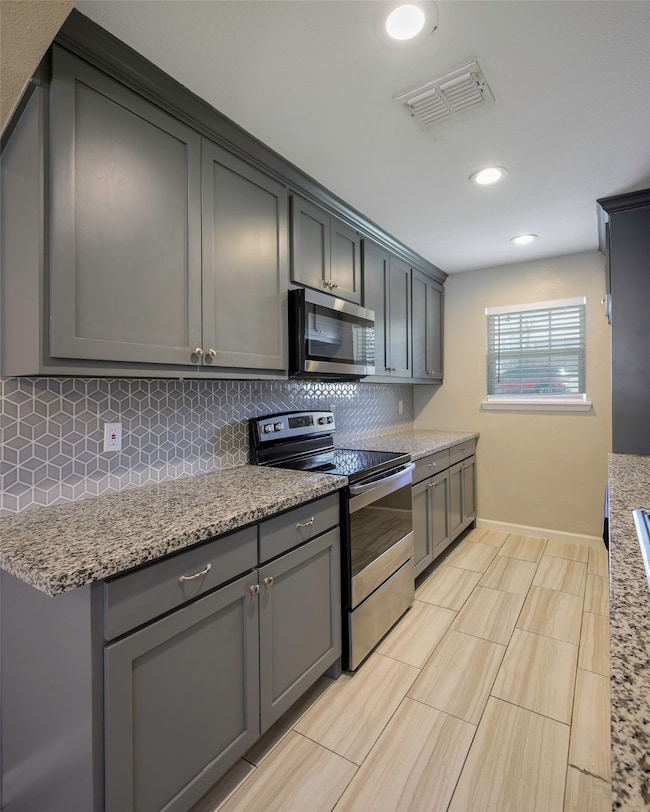1240 Carla St Denison, TX 75020
Highlights
- Open Floorplan
- Vaulted Ceiling
- Ceramic Tile Flooring
- Denison High School Rated A-
- 1 Car Attached Garage
- 1-Story Property
About This Home
This well-maintained 3-bedroom, 1.5-bathroom home offers both comfort and style. The interior features a combination of luxury vinyl and sleek ceramic flooring throughout. The kitchen is a highlight, with beautiful granite countertops that add a touch of luxury to the space. Perfectly suited for families or those seeking a move-in-ready home! Schedule your showing today!
Listing Agent
Gentec Realty Corp Brokerage Phone: 972-339-2730 License #0766566 Listed on: 09/16/2025
Home Details
Home Type
- Single Family
Est. Annual Taxes
- $2,303
Year Built
- Built in 1968
Lot Details
- 7,797 Sq Ft Lot
- Fenced
- Back Yard
Parking
- 1 Car Attached Garage
- Single Garage Door
- Driveway
Interior Spaces
- 1,161 Sq Ft Home
- 1-Story Property
- Open Floorplan
- Vaulted Ceiling
- Decorative Lighting
Kitchen
- Electric Range
- Microwave
- Dishwasher
- Disposal
Flooring
- Laminate
- Ceramic Tile
- Luxury Vinyl Plank Tile
Bedrooms and Bathrooms
- 3 Bedrooms
Schools
- Mayes Elementary School
- Denison High School
Listing and Financial Details
- Residential Lease
- Property Available on 9/16/25
- Tenant pays for all utilities
- Legal Lot and Block 21 / 1
- Assessor Parcel Number 140338
Community Details
Overview
- Springs Oaks Add Subdivision
Pet Policy
- Limit on the number of pets
- Pet Size Limit
- Pet Deposit $500
- Dogs and Cats Allowed
- Breed Restrictions
Map
Source: North Texas Real Estate Information Systems (NTREIS)
MLS Number: 21061270
APN: 140338
- 2923 W Parnell St
- 2811 W Washington St
- 2912 W Elm St
- 1000 Layne Dr
- 2738 W Washington St
- 2734 W Washington St
- 1001 N Oak Dr
- 2705 W Washington St
- 2700 W Washington St
- 2626 W Washington St
- 162 N Imperial Dr
- 1016 Ray Dr
- 0000 W Washington
- TBD W Washington St
- 3906 Highland Dr
- 0000 S Hwy 75
- 143 N Imperial Dr
- 731 Ray Dr
- 145 Bob White Rd
- 116 N Lynn Ave
- 2920 W Parnell St Unit 102
- 2901 W Washington St
- 1030 Oak Dr
- 2620 W Washington St
- 2711 W Morton St
- 4100 N Parkdale Ln
- 3050 Viking St
- 3050 Viking St
- 4100 N Parkdale Ln Unit 144
- 3050 Viking St
- 112 S Wood Ave
- 2404 Miller St
- 2385 Miller St
- 2408 Miller St
- 230 Ross Ave
- 3060 W Crawford St Unit 501
- 104 Lum Ln
- 2824 W Crawford St
- 1816 Meadowlark Ln
- 1721 W Walker St
