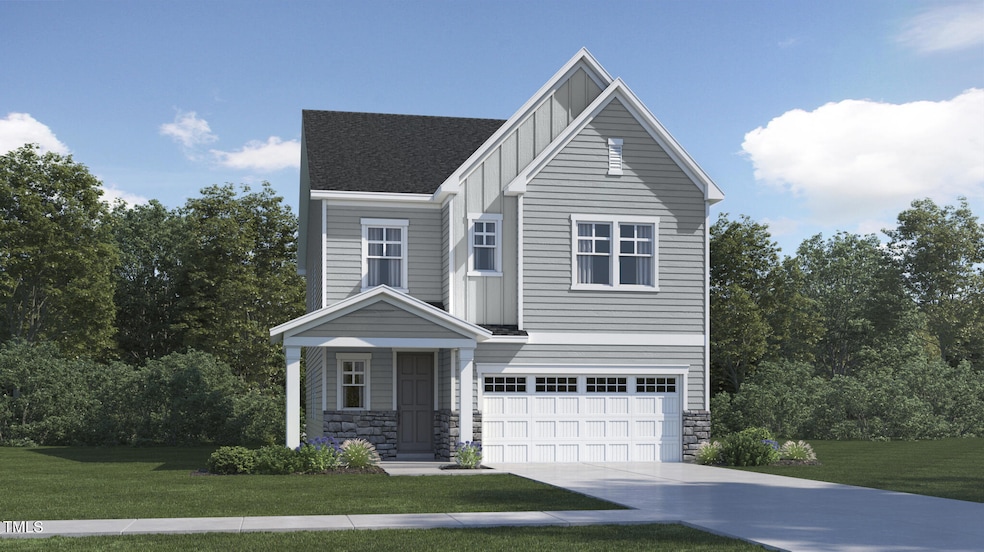
PENDING
NEW CONSTRUCTION
1240 Coral Cay Bend Wake Forest, NC 27587
Estimated payment $3,468/month
Total Views
353
5
Beds
4
Baths
2,881
Sq Ft
$180
Price per Sq Ft
Highlights
- New Construction
- Traditional Architecture
- Loft
- Richland Creek Elementary School Rated A-
- Main Floor Bedroom
- High Ceiling
About This Home
The Nelson is an incredible two-story home with a welcoming foyer that leads into the spacious kitchen with a large island opening into the great room. The guest suite is in the rear of the first floor while the four remaining bedrooms in the home are on the second floor. The loft on the second floor provides an incredible flex space & the primary suite features dual vanities in addition to a large closet & tray ceiling. Upcoming community amenities include pool, clubhouse, parks, playground, pickleball + cornhole courts, & paved trail. .
Home Details
Home Type
- Single Family
Year Built
- Built in 2025 | New Construction
HOA Fees
- $75 Monthly HOA Fees
Parking
- 2 Car Attached Garage
- Garage Door Opener
Home Design
- Home is estimated to be completed on 11/21/25
- Traditional Architecture
- Brick or Stone Mason
- Slab Foundation
- Frame Construction
- Architectural Shingle Roof
- Stone
Interior Spaces
- 2,881 Sq Ft Home
- 2-Story Property
- High Ceiling
- Insulated Windows
- Great Room
- Breakfast Room
- Loft
- Laundry on upper level
Kitchen
- Gas Cooktop
- Range Hood
- Microwave
Flooring
- Carpet
- Tile
- Luxury Vinyl Tile
Bedrooms and Bathrooms
- 5 Bedrooms
- Main Floor Bedroom
- Walk-In Closet
- 4 Full Bathrooms
- Separate Shower in Primary Bathroom
Schools
- Richland Creek Elementary School
- Wake Forest Middle School
- Wake Forest High School
Utilities
- Forced Air Zoned Heating and Cooling System
- Heating System Uses Natural Gas
- Tankless Water Heater
- Gas Water Heater
- High Speed Internet
Additional Features
- Porch
- 6,534 Sq Ft Lot
Listing and Financial Details
- Assessor Parcel Number 1860299257
Community Details
Overview
- Charleston Association, Phone Number (919) 847-3003
- Built by Lennar Homes
- Rosedale Subdivision, Nelson Floorplan
Recreation
- Community Pool
Map
Create a Home Valuation Report for This Property
The Home Valuation Report is an in-depth analysis detailing your home's value as well as a comparison with similar homes in the area
Home Values in the Area
Average Home Value in this Area
Property History
| Date | Event | Price | Change | Sq Ft Price |
|---|---|---|---|---|
| 06/22/2025 06/22/25 | Pending | -- | -- | -- |
| 06/13/2025 06/13/25 | For Sale | $519,430 | -- | $180 / Sq Ft |
Source: Doorify MLS
Similar Homes in Wake Forest, NC
Source: Doorify MLS
MLS Number: 10103119
Nearby Homes
- 1221 Coral Cay Bend
- 1225 Coral Cay Bend
- 1229 Coral Cay Bend
- 1236 Coral Cay Bend
- 1232 Coral Cay Bend
- 1228 Coral Cay Bend
- 1224 Coral Cay Bend
- 2960 Hanging Valley Way
- 2968 Hanging Valley Way
- 2972 Hanging Valley Way
- 2964 Hanging Valley Way
- 2924 Ocean Sunrise Dr
- 2912 Ocean Sunrise Dr
- 1981 Rosedale Ridge Ave
- 1946 Rosedale Ridge Ave
- 308 Canyon Spring Trail
- 312 Canyon Spring Trail
- 1526 Cloverfield Ct
- 1725 Winter Jasmine Ln
- 1752 Golden Honey Dr






