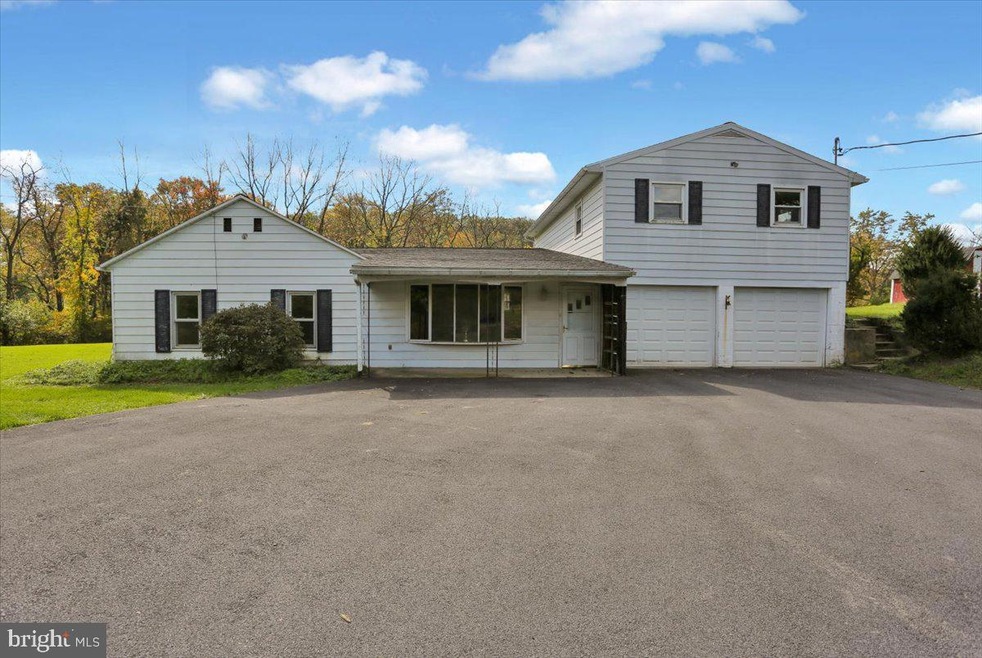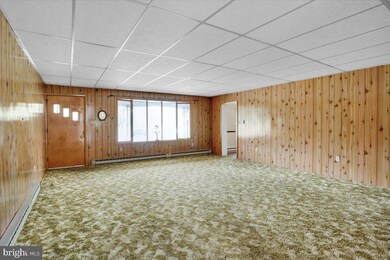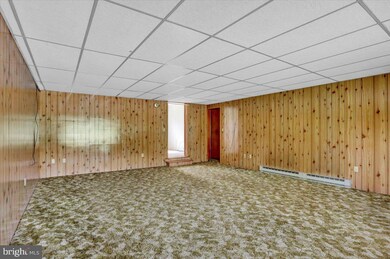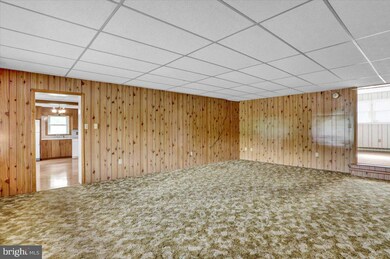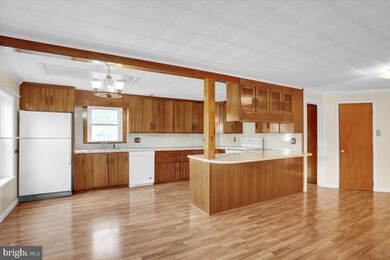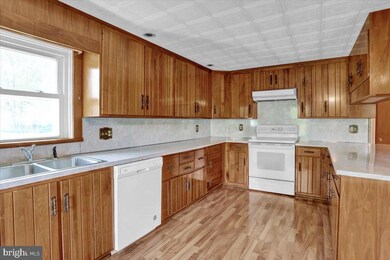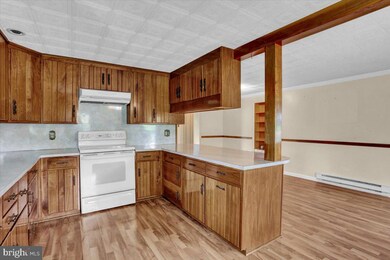
1240 Fairview Dr Leesport, PA 19533
Bern NeighborhoodHighlights
- 5.2 Acre Lot
- Great Room
- Den
- Pole Barn
- No HOA
- Porch
About This Home
As of January 2024Welcome to this fantastic real estate opportunity! This four-bedroom single-family home is situated on a spacious 5+ acre lot, offering plenty of room to enjoy the outdoors. The property also features a convenient pole barn, providing additional storage or workshop space. Endless opportunities are afforded with this land that include two pastures perfect for animals. As you enter the home, you'll be greeted by the spacious great room with a large picture bay window, allowing ample natural light to fill the space. The first floor boasts an open and inviting kitchen with beautiful walnut cabinets providing plenty of storage for all your culinary needs. The kitchen also includes all appliances and features a stylish Pergo laminate floor. On the first floor, you'll find a bedroom perfect for guests or family members who prefer single-level living. There is also a possible office space, allowing you to work from the comfort of your own home. Additionally, a convenient half bath and laundry area are located on this floor, with a door leading to the rear yard, making outdoor activities easily accessible. Moving to the second floor, you'll discover three more bedrooms each equipped with closets to accommodate your storage needs as well as a full bath. This property features a newer roof, electric heat, and new doors in the back of the house. The large driveway offers ample parking space for multiple vehicles ensuring convenience for you and your guests. The highlight of this property is the spacious pole barn which comes equipped with electric and water connections. This versatile space can be used for various purposes, such as storage for vehicles, equipment, or even as a workshop. With a little bit of imagination and some updates, this house has the potential to become your dream home. Don't miss out on this great opportunity! Call for more information and to schedule a viewing.
Last Agent to Sell the Property
Keller Williams Platinum Realty - Wyomissing Listed on: 10/10/2023

Home Details
Home Type
- Single Family
Est. Annual Taxes
- $4,510
Year Built
- Built in 1940
Lot Details
- 5.2 Acre Lot
- Level Lot
- Back, Front, and Side Yard
Parking
- 2 Car Attached Garage
- 4 Driveway Spaces
- Front Facing Garage
Home Design
- Split Level Home
- Permanent Foundation
- Pitched Roof
- Shingle Roof
- Aluminum Siding
- Vinyl Siding
Interior Spaces
- 2,674 Sq Ft Home
- Property has 2 Levels
- Great Room
- Den
Kitchen
- Electric Oven or Range
- Range Hood
- Dishwasher
Flooring
- Carpet
- Laminate
- Vinyl
Bedrooms and Bathrooms
Laundry
- Laundry Room
- Laundry on main level
Outdoor Features
- Pole Barn
- Shed
- Porch
Utilities
- Electric Baseboard Heater
- Well
- Electric Water Heater
- On Site Septic
Community Details
- No Home Owners Association
- White Oaks Subdivision
Listing and Financial Details
- Tax Lot 9370
- Assessor Parcel Number 27-4389-02-76-9370
Ownership History
Purchase Details
Home Financials for this Owner
Home Financials are based on the most recent Mortgage that was taken out on this home.Purchase Details
Home Financials for this Owner
Home Financials are based on the most recent Mortgage that was taken out on this home.Similar Homes in Leesport, PA
Home Values in the Area
Average Home Value in this Area
Purchase History
| Date | Type | Sale Price | Title Company |
|---|---|---|---|
| Deed | -- | None Listed On Document | |
| Deed | $360,000 | None Listed On Document |
Mortgage History
| Date | Status | Loan Amount | Loan Type |
|---|---|---|---|
| Open | $280,800 | New Conventional | |
| Previous Owner | $28,980 | Unknown | |
| Previous Owner | $15,000 | Unknown |
Property History
| Date | Event | Price | Change | Sq Ft Price |
|---|---|---|---|---|
| 01/29/2024 01/29/24 | Sold | $360,000 | -11.1% | $135 / Sq Ft |
| 01/05/2024 01/05/24 | Pending | -- | -- | -- |
| 11/06/2023 11/06/23 | Price Changed | $405,000 | -10.0% | $151 / Sq Ft |
| 10/22/2023 10/22/23 | Price Changed | $449,900 | -5.3% | $168 / Sq Ft |
| 10/10/2023 10/10/23 | For Sale | $475,000 | -- | $178 / Sq Ft |
Tax History Compared to Growth
Tax History
| Year | Tax Paid | Tax Assessment Tax Assessment Total Assessment is a certain percentage of the fair market value that is determined by local assessors to be the total taxable value of land and additions on the property. | Land | Improvement |
|---|---|---|---|---|
| 2025 | $1,726 | $113,700 | $40,500 | $73,200 |
| 2024 | $4,630 | $113,700 | $40,500 | $73,200 |
| 2023 | $4,510 | $113,700 | $40,500 | $73,200 |
| 2022 | $4,510 | $113,700 | $40,500 | $73,200 |
| 2021 | $4,510 | $113,700 | $40,500 | $73,200 |
| 2020 | $4,510 | $113,700 | $40,500 | $73,200 |
| 2019 | $4,396 | $113,700 | $40,500 | $73,200 |
| 2018 | $4,396 | $113,700 | $40,500 | $73,200 |
| 2017 | $4,364 | $113,700 | $40,500 | $73,200 |
| 2016 | $1,259 | $113,700 | $40,500 | $73,200 |
| 2015 | $1,234 | $113,700 | $40,500 | $73,200 |
| 2014 | $1,234 | $113,700 | $40,500 | $73,200 |
Agents Affiliated with this Home
-

Seller's Agent in 2024
Kelly Spayd
Keller Williams Platinum Realty - Wyomissing
(484) 256-8818
10 in this area
465 Total Sales
Map
Source: Bright MLS
MLS Number: PABK2035700
APN: 27-4389-02-76-9370
- 1124 Fairview Dr
- 1264 W Leesport Rd
- 1160 Old Bernville Rd
- 1049 Christina Dr
- 1010 Christina Dr
- 0 Mahlon Dr
- 129 Robby Dr
- 574 Scenic Dr
- 1033 River Crest Dr
- Lot #5 Rickenbach Rd
- Lot #4 Rickenbach Rd
- Lot #3 Rickenbach Rd
- Lot #2 Rickenbach Rd
- 1133 Ashbourne Dr
- 1136 Ashbourne Dr
- 1015 River Crest Dr
- 1017 Mill Rd
- 5215 Stoudts Ferry Bridge Rd
- 5209 Stoudts Ferry Bridge Rd
- 5213 Stoudts Ferry Bridge Rd
