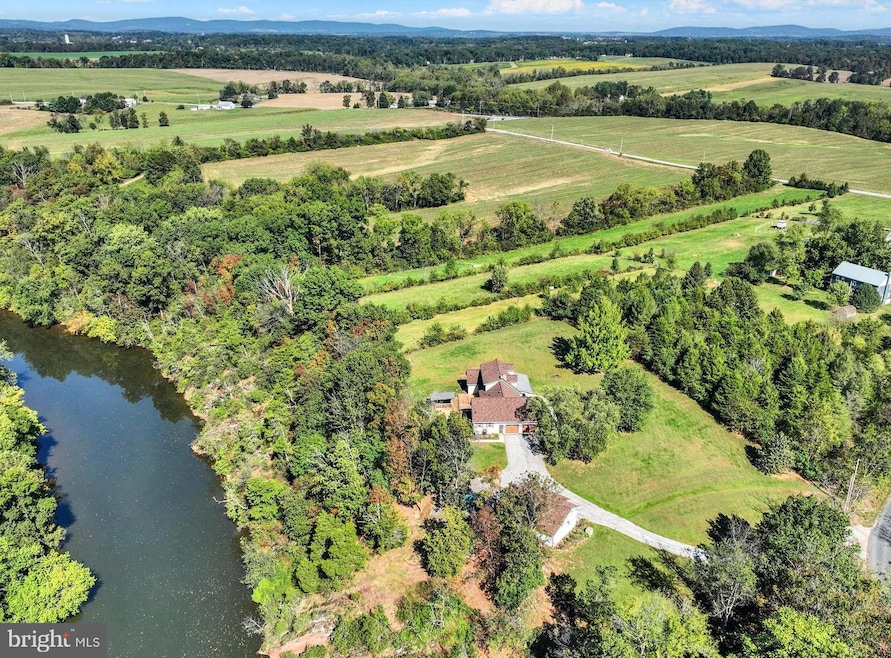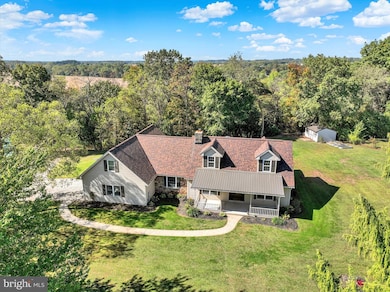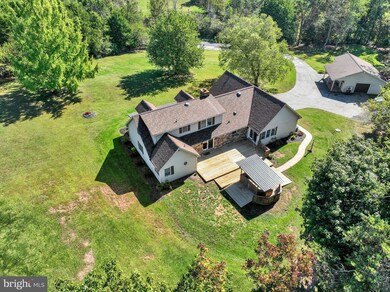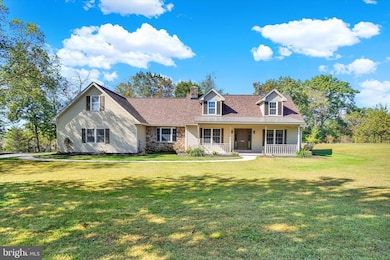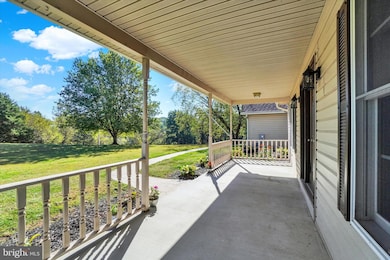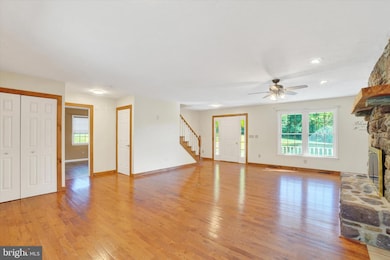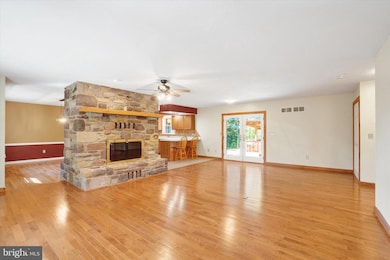1240 Green Ridge Rd Unit 2 East Berlin, PA 17316
Estimated payment $3,222/month
Highlights
- 437 Feet of Waterfront
- View of Trees or Woods
- 3.1 Acre Lot
- Private Water Access
- Heated Floors
- Open Floorplan
About This Home
This one checks all the boxes! Lots of space for indoor and outdoor living, first floor primary bedroom suite, oversized attached garage, finished lower level with a spacious rec room and bar, huge deck with cabana, plus a 32’ x 24’ barn/garage outbuilding for your toys and hobbies! And if that’s not enough, the private 3.1-acre lot adjoins Conewago Creek, providing direct access for fishing or water sports. The house, garage, and yard sit high above the creek affording nice views all around. Enjoy your morning coffee on the front porch and close the day with a beverage in your own cabana with the sound of the creek as a soothing backdrop. In colder weather you can cozy up to the stone fireplace to enjoy a game or movie. And picture creating holiday meals in the spacious kitchen with updated appliances and then sharing them together in the dining room with a log on the fire for warmth and ambiance. The many recent updates include a new roof and A/C; updated trim, doors, bath, and flooring on the second floor; and a lower-level rec room with bar and woodstove, office, and separate game room. A large utility room offers lots of storage space and walk-up stairs to the garage. There are higher end mechanicals with radiant hot water heat in the floor on all levels. And what a great location convenient to the nearby amenities and activities of York, Hanover, Harrisburg, Gettysburg. Don’t miss the chance to make this special property your new home!
Listing Agent
(410) 458-2405 cindy@rileymaherteam.com Berkshire Hathaway HomeServices PenFed Realty License #56876 Listed on: 10/08/2025

Co-Listing Agent
(410) 207-0329 jessica.maher@homesbyriley.com Berkshire Hathaway HomeServices PenFed Realty License #618346
Home Details
Home Type
- Single Family
Est. Annual Taxes
- $5,456
Year Built
- Built in 1990
Lot Details
- 3.1 Acre Lot
- 437 Feet of Waterfront
- Creek or Stream
- Rural Setting
- Backs to Trees or Woods
- Front Yard
- Property is in very good condition
Parking
- 4 Garage Spaces | 2 Attached and 2 Detached
- 6 Driveway Spaces
- Parking Storage or Cabinetry
- Garage Door Opener
Property Views
- Woods
- Creek or Stream
Home Design
- Cape Cod Architecture
- Block Foundation
- Architectural Shingle Roof
- Stone Siding
- Vinyl Siding
Interior Spaces
- Property has 3 Levels
- Open Floorplan
- Central Vacuum
- Built-In Features
- Bar
- Ceiling Fan
- Recessed Lighting
- Wood Burning Stove
- Double Sided Fireplace
- Wood Burning Fireplace
- Stone Fireplace
- Double Pane Windows
- Insulated Windows
- Double Hung Windows
- Window Screens
- French Doors
- Insulated Doors
- Mud Room
- Family Room Off Kitchen
- Living Room
- Formal Dining Room
- Home Office
- Recreation Room
- Game Room
- Utility Room
- Attic
Kitchen
- Country Kitchen
- Electric Oven or Range
- Self-Cleaning Oven
- Built-In Range
- Built-In Microwave
- Ice Maker
- Dishwasher
- Stainless Steel Appliances
- Upgraded Countertops
Flooring
- Engineered Wood
- Heated Floors
- Laminate
- Ceramic Tile
- Luxury Vinyl Plank Tile
Bedrooms and Bathrooms
- En-Suite Bathroom
- Walk-In Closet
- Hydromassage or Jetted Bathtub
- Bathtub with Shower
- Walk-in Shower
Laundry
- Laundry Room
- Laundry on main level
Improved Basement
- Basement Fills Entire Space Under The House
- Connecting Stairway
- Garage Access
- Shelving
Outdoor Features
- Private Water Access
- Stream or River on Lot
- Deck
- Exterior Lighting
- Gazebo
- Shed
- Utility Building
- Porch
Utilities
- Central Air
- Heating System Powered By Owned Propane
- Radiant Heating System
- Vented Exhaust Fan
- Hot Water Heating System
- 220 Volts
- 200+ Amp Service
- Propane
- Well
- Electric Water Heater
- Water Conditioner is Owned
- Septic Tank
- Cable TV Available
Community Details
- No Home Owners Association
- East Berlin Subdivision
Listing and Financial Details
- Tax Lot 0002A
- Assessor Parcel Number 36K08-0002A--000
Map
Home Values in the Area
Average Home Value in this Area
Tax History
| Year | Tax Paid | Tax Assessment Tax Assessment Total Assessment is a certain percentage of the fair market value that is determined by local assessors to be the total taxable value of land and additions on the property. | Land | Improvement |
|---|---|---|---|---|
| 2025 | $5,320 | $284,500 | $109,600 | $174,900 |
| 2024 | $4,989 | $284,500 | $109,600 | $174,900 |
| 2023 | $4,883 | $284,500 | $109,600 | $174,900 |
| 2022 | $4,883 | $284,500 | $109,600 | $174,900 |
| 2021 | $5,345 | $316,000 | $109,600 | $206,400 |
| 2020 | $5,208 | $316,000 | $109,600 | $206,400 |
| 2019 | $5,093 | $316,000 | $109,600 | $206,400 |
| 2018 | $4,976 | $316,000 | $109,600 | $206,400 |
| 2017 | $4,773 | $316,000 | $109,600 | $206,400 |
| 2016 | -- | $316,000 | $109,600 | $206,400 |
| 2015 | -- | $316,000 | $109,600 | $206,400 |
| 2014 | -- | $316,000 | $109,600 | $206,400 |
Property History
| Date | Event | Price | List to Sale | Price per Sq Ft | Prior Sale |
|---|---|---|---|---|---|
| 10/08/2025 10/08/25 | For Sale | $524,900 | +38.1% | $143 / Sq Ft | |
| 08/03/2021 08/03/21 | Sold | $380,000 | +2.0% | $95 / Sq Ft | View Prior Sale |
| 06/29/2021 06/29/21 | Pending | -- | -- | -- | |
| 06/26/2021 06/26/21 | For Sale | $372,500 | -- | $93 / Sq Ft |
Purchase History
| Date | Type | Sale Price | Title Company |
|---|---|---|---|
| Deed | $380,000 | None Available |
Mortgage History
| Date | Status | Loan Amount | Loan Type |
|---|---|---|---|
| Open | $342,000 | New Conventional |
Source: Bright MLS
MLS Number: PAAD2019940
APN: 36-K08-0002A-000
- 0 Blue Ridge Plan at Hampton Heights Unit PAAD2016480
- 183 Jessica Dr
- 144 Jessica Dr
- Abbey Plan at Hampton Heights
- Blue Ridge Plan at Hampton Heights
- Beacon Pointe Plan at Hampton Heights
- Emily Plan at Hampton Heights
- Revere Plan at Hampton Heights
- Georgia Mae Plan at Hampton Heights
- Burberry Plan at Hampton Heights
- 0 Emily Plan at Hampton Heights Unit PAAD2016482
- 0 Beacon Pointe Plan at Hampton Heights Unit PAAD2016486
- 0 N Browns Dam Dr
- 198 Amber View
- 248 Jessica Dr
- 0 Abbey Plan at Hampton Heights Unit PAAD2016488
- 0 Revere Plan at Hampton Heights Unit PAAD2016620
- 0 Burberry Plan at Hampton Heights Unit PAAD2016618
- 70 Peepytown Rd
- 19 Diana Dr Unit 2
- 60 Katelyn Dr
- 78 Katelyn Dr
- 0 Baldwin Ct
- 5056 E Berlin Rd Unit GARAGE B
- 5056 E Berlin Rd Unit GARAGE A
- 2410 Granite Station Rd
- 6476 Pine Rd
- 203 W Clearview Rd
- 506 Penn St
- 2 Clearview Ct
- 211 N Oxford Ave
- 700 Linden Ave Unit 700 Lower
- 349 North St
- 353 Main St Unit 2
- 693 E Walnut St
- 648 Broadway Unit B
- 648 Broadway Unit A
- 648 Broadway Unit E
- 607 3rd St
- 65 North St Unit 28
