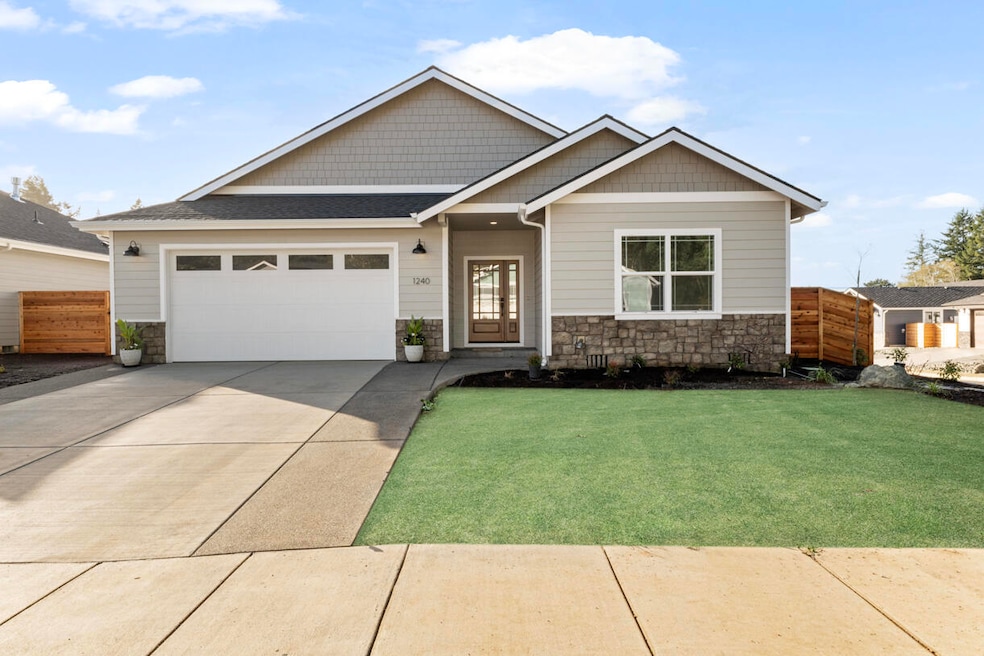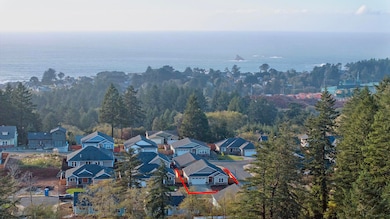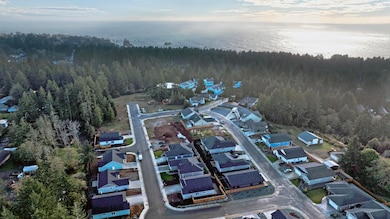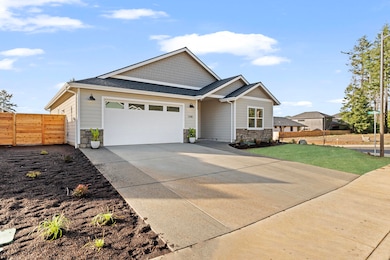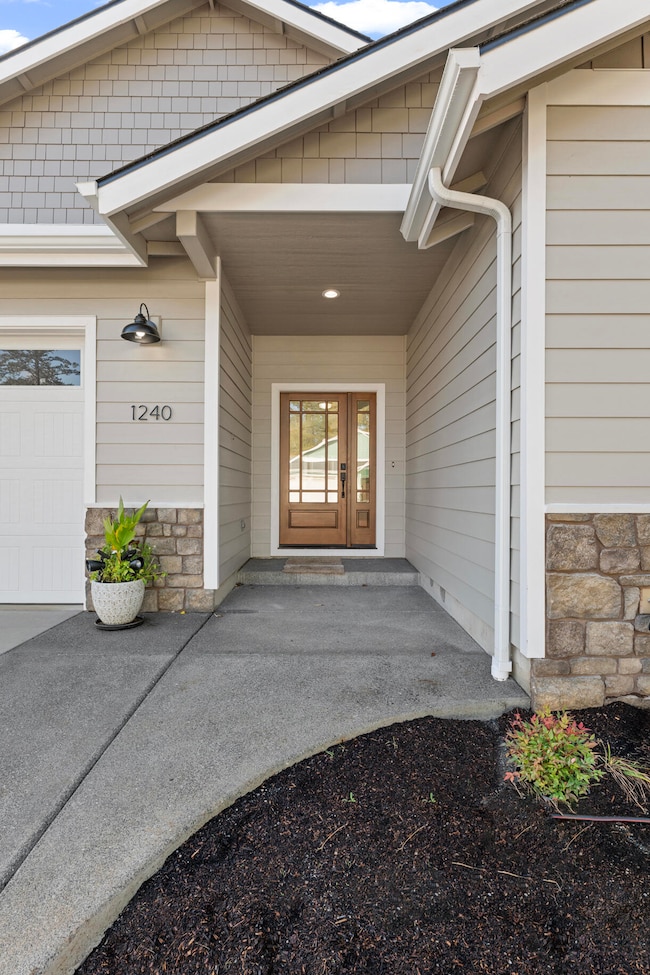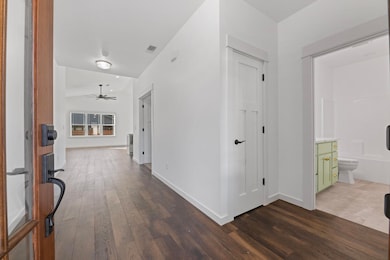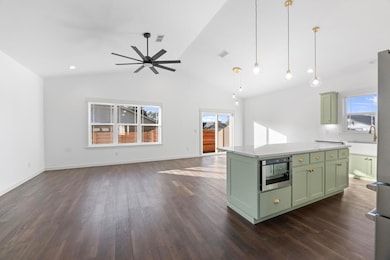
1240 Lighthouse Ln Brookings, OR 97415
Estimated payment $3,620/month
Highlights
- New Construction
- Open Floorplan
- Vaulted Ceiling
- 1,594 Acre Lot
- Territorial View
- Traditional Architecture
About This Home
Discover elevated coastal living in the brand-new Aspen model at SeaCrest Estates. Set on a premium corner lot, this 1,594 sq ft home features an open, split floor plan, 9-ft ceilings, and a vaulted great room over rich engineered hardwood. The chef's kitchen impresses with KA Designs custom cabinetry, soft-close features, under-cabinet lighting, THOR stainless appliances, pot filler, quartz counters, and a farmhouse sink. Old World wall texture, stile-and-rail doors, and custom closets add refined character throughout. Tile-finished bathrooms and laundry, quartz surfaces in every space, and a serene primary suite with dual quartz vanities and a wood-grain tile shower elevate daily living. No HOA. Minutes to Harris Beach State Park, beaches, dining, and downtown—yet tucked into a peaceful coastal setting. A standout opportunity as a primary home, coastal getaway, or high-performing short-term rental. Ask about available lender incentives.
Home Details
Home Type
- Single Family
Est. Annual Taxes
- $754
Year Built
- Built in 2025 | New Construction
Lot Details
- 1,594 Acre Lot
- Fenced
- Landscaped
- Corner Lot
- Property is zoned R16, R16
Property Views
- Territorial
- Neighborhood
Home Design
- Home is estimated to be completed on 11/14/25
- Traditional Architecture
- Frame Construction
- Composition Roof
- Concrete Perimeter Foundation
Interior Spaces
- 1,594 Sq Ft Home
- 1-Story Property
- Open Floorplan
- Vaulted Ceiling
- Ceiling Fan
- Double Pane Windows
- Vinyl Clad Windows
- Great Room
- Laundry Room
Kitchen
- Oven
- Range with Range Hood
- Microwave
- Dishwasher
- Kitchen Island
- Stone Countertops
- Farmhouse Sink
- Disposal
Flooring
- Engineered Wood
- Carpet
- Tile
Bedrooms and Bathrooms
- 3 Bedrooms
- Walk-In Closet
- 2 Full Bathrooms
- Double Vanity
- Bathtub Includes Tile Surround
Home Security
- Carbon Monoxide Detectors
- Fire and Smoke Detector
Parking
- Attached Garage
- Garage Door Opener
- Driveway
- On-Street Parking
Accessible Home Design
- Accessible Bedroom
- Accessible Closets
Outdoor Features
- Covered Patio or Porch
Schools
- Kalmiopsis Elementary School
- Azalea Middle School
- Brookings-Harbor High School
Utilities
- Forced Air Heating and Cooling System
- Heat Pump System
- Water Heater
- Phone Available
- Cable TV Available
Community Details
- No Home Owners Association
- Built by Cornerstone Cronstruction Company
- The community has rules related to covenants, conditions, and restrictions
Map
Home Values in the Area
Average Home Value in this Area
Tax History
| Year | Tax Paid | Tax Assessment Tax Assessment Total Assessment is a certain percentage of the fair market value that is determined by local assessors to be the total taxable value of land and additions on the property. | Land | Improvement |
|---|---|---|---|---|
| 2025 | $754 | $79,730 | $79,730 | -- |
| 2024 | $82 | $8,640 | $8,640 | -- |
Property History
| Date | Event | Price | List to Sale | Price per Sq Ft |
|---|---|---|---|---|
| 11/20/2025 11/20/25 | For Sale | $674,900 | -- | $423 / Sq Ft |
Purchase History
| Date | Type | Sale Price | Title Company |
|---|---|---|---|
| Warranty Deed | $840,000 | Amerititle |
Mortgage History
| Date | Status | Loan Amount | Loan Type |
|---|---|---|---|
| Closed | $270,000 | No Value Available | |
| Open | $2,820,000 | Construction |
About the Listing Agent

Jake Rockwell & The Rockwell Group | eXp Realty, LLC
Covering Oregon & Arizona | Over $1 Billion in Real Estate Sold
At The Rockwell Real Estate Group, we’re redefining how real estate is done. Our innovative, technology-driven approach—paired with a 100% team-focused model—allows us to deliver the VIP level of service our clients deserve when buying, selling, or investing. With clearly defined roles, advanced systems, and strategic marketing, our team manages every detail of the
Rockwell's Other Listings
Source: Oregon Datashare
MLS Number: 220212169
APN: R39796
- 1232 Lighthouse Ln
- 1341 Nautical Heights Dr
- 1236 Lighthouse Ln
- 1229 Lighthouse Ln
- 1455 Seacrest Ln Unit 1A
- 1455 Seacrest Ln Unit 3
- 1475 Seacrest Ln
- 17144 Parkview Dr
- 1734 Arch Ln
- 1735 Arch Ln
- 1538 Seacrest Ln
- 7175 Vista Ridge Dr
- 0000 Vista Lot 35 Ct
- 0 Vista Ridge Unit 1 281060329
- 97030 Dodge Ave
- 1300 Hampton Rd
- 6931 Oakwood Ct
- 17188 S Passley Rd
- 96503 Ridgeway St
- 96335 Dawson Rd
