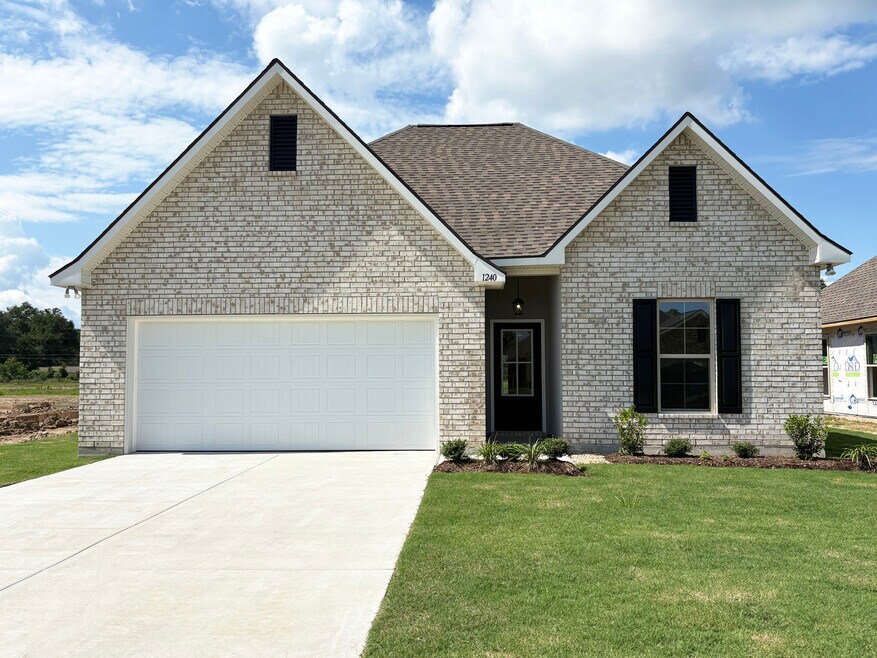
Estimated payment starting at $1,557/month
Highlights
- New Construction
- Walk-In Pantry
- Crown Molding
- Pond in Community
- Soaking Tub
- Recessed Lighting
About This Home
*To be eligible for a low interest rate on GOV loans, closing cost assistance, plus ONE (1) of the following: window blinds OR front gutters OR a smart home package - buyer MUST use seller's preferred Mortgage and Title. Contract must be written between 9/1/25 and 9/30/25. Home must close on or before 10/31/25. Not available on all homes. Other restrictions apply. Contact Sales Rep(s) for details.*
This FALKNER III A has an open floor plan with 4 bedrooms & 3 full bathrooms. This home includes upgraded stainless appliance package, undermount cabinet lighting, luxury vinyl plank flooring added in primary & 4th bedroom. Special plan feature include full bathroom in 4th bedroom/guest suite, granite counters throughout, kitchen island & walk-in pantry, vinyl plank flooring in living room & all wet areas, large walk-in closet, garden tub & separate shower in primary suite, smart connect Wi-Fi thermostat, framed mirrors in all bathrooms, crown molding & recessed lighting, tankless gas water heater, rear porch & so much more!
Sales
| Wednesday | 10:00 AM - 6:00 PM |
| Thursday | 10:00 AM - 6:00 PM |
| Friday | 10:00 AM - 6:00 PM |
| Saturday | 10:00 AM - 6:00 PM |
| Sunday | 1:00 PM - 6:00 PM |
| Monday | 10:00 AM - 6:00 PM |
| Tuesday | 10:00 AM - 6:00 PM |
Home Details
Home Type
- Single Family
Est. Annual Taxes
- $207
Parking
- 2 Car Garage
Home Design
- New Construction
Interior Spaces
- 1-Story Property
- Crown Molding
- Recessed Lighting
- Walk-In Pantry
Bedrooms and Bathrooms
- 4 Bedrooms
- 3 Full Bathrooms
- Soaking Tub
Community Details
- Property has a Home Owners Association
- Pond in Community
Map
Other Move In Ready Homes in Little Cypress Grove
About the Builder
- 1255 Little Cypress Loop
- 1585 Little Cypress Loop
- 1335 Little Cypress Loop
- Little Cypress Grove
- 1560 Little Cypress Dr
- 5710 Canvasback Dr
- 5650 Spoonbill
- 5650 Canvasback Dr
- 5640 Canvasback Dr
- 2750 Cypress Shadows Ln
- 3420 Canvasback Dr
- 5690 Spoonbill Ln
- 5685 Spoonbill Ln
- 0 Parish Cemetery Rd
- Reserve at Mallard Lakes
- 5640 Spoonbill Dr
- 5655 Spoonbill Ln
- 3365 Mallard Lake
- 1509 Allie Payne Rd
- 2700 Cypress Shadows Ln






