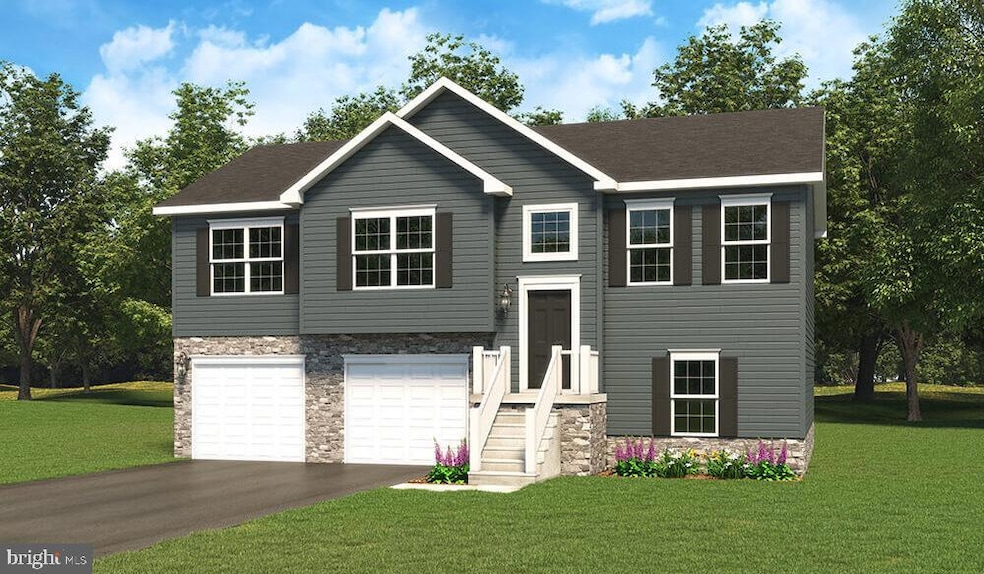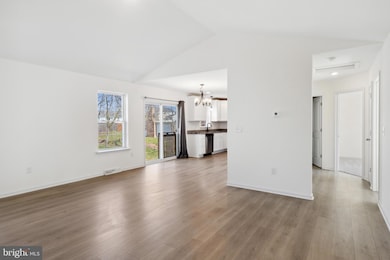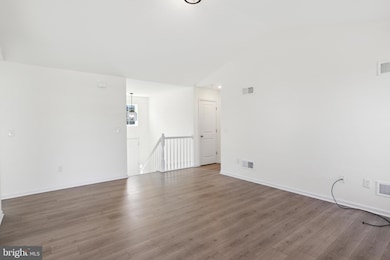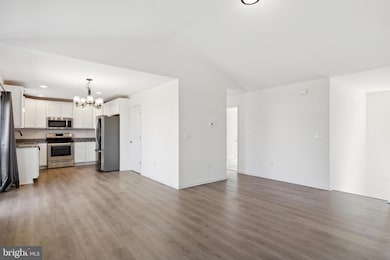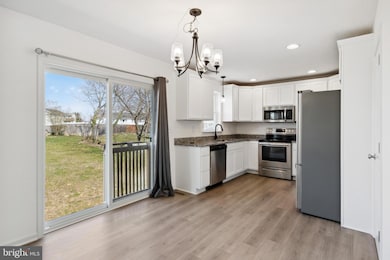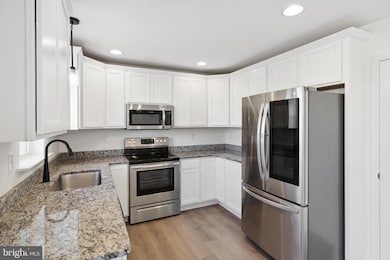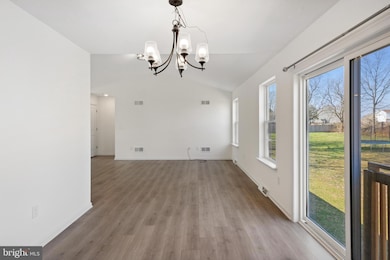1240 Maple Ln Unit 14 Hanover, PA 17331
Estimated payment $1,953/month
Highlights
- New Construction
- Cathedral Ceiling
- Family Room Off Kitchen
- 1.17 Acre Lot
- Stainless Steel Appliances
- 2 Car Attached Garage
About This Home
To Be Built - This is the Base Price for the Aspen II Floorplan ***$10,000 Closing Assist*** Three Bedroom and Two Full Baths - Cathedral Ceiling in Living Room - Stainless Steel Appliances - Granite Kitchen Countertops - Stained Kitchen Cabinetry - Pantry Closet in Kitchen - Laundry on Main Level - Low maintenance Vinyl Flooring throughout Kitchen, Dining Area, Bathrooms & Laundry - Carpeting Along the Staircase, Living Room, Hallway & All Bedrooms - Unfinished Basement - Spacious Garage - Gas Heat & Much More! Model Home is open daily from 10:00 AM to 5:00 PM Enjoy all the amenities Hanover has to offer such a beautiful Codorus State Park , Long Creek Reservoir, Shopping & Minutes from the Maryland Line just to name a few! Model Home available to tour at 201 Fieldstone Dr in Hanover PA. Must use builders preferred lender & title company to receive builder incentive. Agents must accompany their clients on their initial visit. Please contact us today for more details. Please Note - The completed photos shown are of a similar Aspen II Model. Photos may show additional options.
Listing Agent
awaechter@jamyershomes.com Joseph A Myers Real Estate, Inc. License #RSR005869 Listed on: 07/08/2025
Open House Schedule
-
Monday, December 08, 20251:00 to 5:00 pm12/8/2025 1:00:00 PM +00:0012/8/2025 5:00:00 PM +00:00Please visit our on-site model home located at 201 Fieldstone Dr, in HanoverAdd to Calendar
-
Tuesday, December 09, 202510:00 am to 5:00 pm12/9/2025 10:00:00 AM +00:0012/9/2025 5:00:00 PM +00:00Please visit our on-site model home located at 201 Fieldstone Dr, in HanoverAdd to Calendar
Home Details
Home Type
- Single Family
Est. Annual Taxes
- $1,752
Lot Details
- 1.17 Acre Lot
HOA Fees
- $27 Monthly HOA Fees
Parking
- 2 Car Attached Garage
- 2 Driveway Spaces
- Front Facing Garage
- Garage Door Opener
Home Design
- New Construction
- Split Foyer
- Block Foundation
- Poured Concrete
- Blown-In Insulation
- Batts Insulation
- Architectural Shingle Roof
- Vinyl Siding
- Passive Radon Mitigation
- Stick Built Home
Interior Spaces
- Property has 2 Levels
- Cathedral Ceiling
- Recessed Lighting
- Entrance Foyer
- Family Room Off Kitchen
- Living Room
- Dining Room
Kitchen
- Electric Oven or Range
- Built-In Microwave
- Dishwasher
- Stainless Steel Appliances
- Disposal
Flooring
- Carpet
- Luxury Vinyl Plank Tile
Bedrooms and Bathrooms
- 3 Main Level Bedrooms
- En-Suite Bathroom
- Walk-In Closet
- 2 Full Bathrooms
- Soaking Tub
- Bathtub with Shower
- Walk-in Shower
Laundry
- Laundry on main level
- Washer and Dryer Hookup
Unfinished Basement
- Walk-Out Basement
- Sump Pump
Utilities
- Forced Air Heating and Cooling System
- Natural Gas Water Heater
- Municipal Trash
Community Details
- Built by J.A Myers Homes
- Stonewicke Subdivision, Aspen II Floorplan
Listing and Financial Details
- Tax Lot 0014
- Assessor Parcel Number 44-000-43-0014-00-00000
Map
Home Values in the Area
Average Home Value in this Area
Property History
| Date | Event | Price | List to Sale | Price per Sq Ft |
|---|---|---|---|---|
| 07/08/2025 07/08/25 | For Sale | $339,400 | -- | $262 / Sq Ft |
Source: Bright MLS
MLS Number: PAYK2085588
- 49 Red Rock Run
- 1280 Maple Ln Unit 10
- 1 Little Way Unit 79
- 5 Little Way Unit 65
- 6 Little Way Unit 64
- 1501 Maple Ln Unit 184
- 1511 Maple Ln Unit 185
- 540 Ripple Dr Unit 47
- 570 Ripple Dr Unit 44
- 104 Stonewicke Dr Unit 86
- 440 Ripple Dr Unit 52
- 430 Ripple Dr Unit 53
- 201 Fieldstone Dr Unit 23
- 24 Meadow Ln Unit 18
- 22 Meadow Ln Unit 19
- 9 Little Knoll Dr
- 977 Baltimore St
- 21 Tyler Dr
- 917 Baltimore St
- 904 Cooper Rd Unit 2
- 1234 Baltimore St Unit 4
- 215 Woodside Ave
- 74 Brookside Ave
- 325 2nd Ave
- 1014 Admiral Ln Unit 9
- 1014 Admiral Ln Unit 301
- 1014 Admiral Ln Unit 214
- 1014 Admiral Ln Unit 116
- 1006 Admiral Ln Unit 303
- 343 Pumping Station Rd
- 1001 Admiral Ln Unit 9
- 1014 Crew St Unit 106
- 502 Charles Ave
- 180 Breezewood Dr
- 833 York St
- 1 E Walnut St
- 432 S Franklin St
- 105 Homestead Dr
- 107 Homestead Dr
- 86 N Blettner Ave
