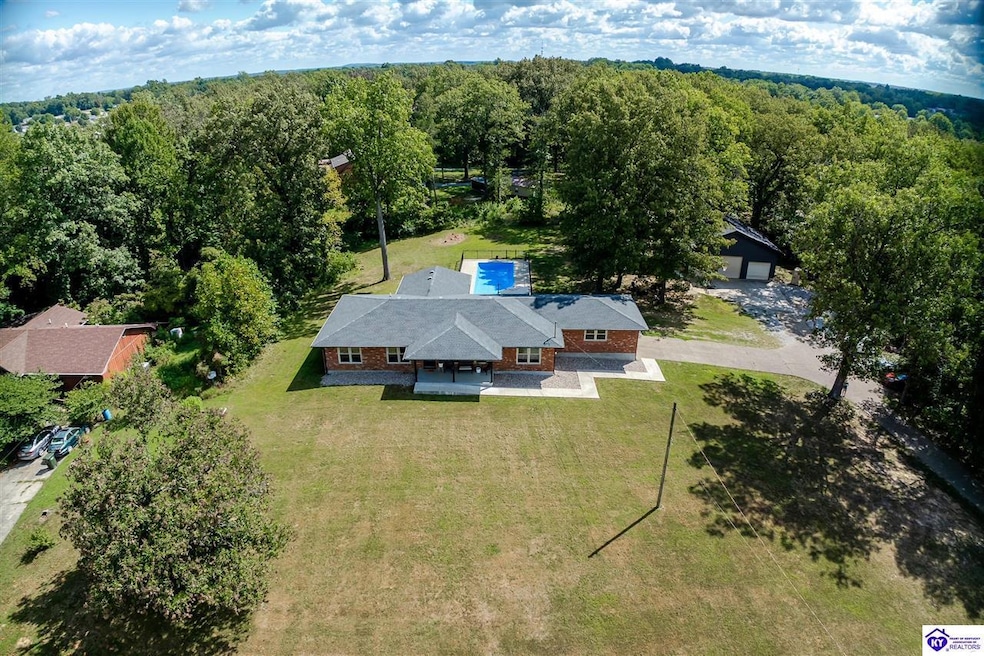
1240 N Logsdon Pkwy Radcliff, KY 40160
Estimated payment $3,017/month
Highlights
- In Ground Pool
- 1.73 Acre Lot
- Vaulted Ceiling
- Multiple Garages
- Mature Trees
- Ranch Style House
About This Home
Welcome to this beautifully updated 4 bedroom, 2 bath ranch with a split floor plan and full unfinished basement. Features include oversized bedrooms, an open concept layout, sunroom and a primary suite with a giant walk in closet and custom tile shower. Outside enjoy a private backyard oasis with an in ground saltwater pool and patio perfect for entertaining. A huge detached workshop/garage- heated, cooled and with a electricity- offers endless space for vehicles, storage or hobbies in addition to the attached garage. Sitting on 1.73 acres near Elizabethtown, Vine Grove and Fort Knox this property combines modern updates, functional space and outdoor living in one incredible package. Call Today to set up your tour!!
Home Details
Home Type
- Single Family
Est. Annual Taxes
- $389
Year Built
- Built in 1964
Lot Details
- 1.73 Acre Lot
- Mature Trees
Parking
- 2 Car Garage
- Multiple Garages
- Heated Garage
- Side Facing Garage
- Garage Door Opener
- Driveway
Home Design
- Ranch Style House
- Brick Exterior Construction
- Poured Concrete
- Dimensional Roof
- Shingle Roof
Interior Spaces
- 2,400 Sq Ft Home
- Vaulted Ceiling
- Ceiling Fan
- Gas Fireplace
- Vinyl Clad Windows
- Blinds
- Family Room
- Formal Dining Room
- Workshop
- Utility Closet
Kitchen
- Range
- Microwave
- Dishwasher
Flooring
- Carpet
- Tile
- Vinyl
Bedrooms and Bathrooms
- 4 Bedrooms
- Split Bedroom Floorplan
- Walk-In Closet
- 2 Full Bathrooms
- Double Vanity
- Secondary bathroom tub or shower combo
Basement
- Basement Fills Entire Space Under The House
- Sump Pump
Home Security
- Home Security System
- Fire and Smoke Detector
Pool
- In Ground Pool
- Fence Around Pool
Outdoor Features
- Exterior Lighting
- Separate Outdoor Workshop
- Outbuilding
Utilities
- Central Air
- Heat Pump System
- Electric Water Heater
Listing and Financial Details
- Assessor Parcel Number 139-30-14-001
Map
Home Values in the Area
Average Home Value in this Area
Tax History
| Year | Tax Paid | Tax Assessment Tax Assessment Total Assessment is a certain percentage of the fair market value that is determined by local assessors to be the total taxable value of land and additions on the property. | Land | Improvement |
|---|---|---|---|---|
| 2024 | $389 | $277,000 | $25,000 | $252,000 |
| 2023 | $389 | $270,000 | $27,100 | $242,900 |
| 2022 | $2,543 | $270,000 | $27,100 | $242,900 |
| 2021 | $1,715 | $158,400 | $27,100 | $131,300 |
| 2020 | $1,731 | $158,400 | $27,100 | $131,300 |
| 2019 | $221 | $142,100 | $0 | $0 |
| 2018 | $1,521 | $142,100 | $0 | $0 |
| 2017 | $1,917 | $180,000 | $0 | $0 |
| 2016 | $332 | $212,800 | $0 | $0 |
| 2015 | $1,543 | $175,900 | $0 | $0 |
| 2012 | -- | $195,700 | $0 | $0 |
Property History
| Date | Event | Price | Change | Sq Ft Price |
|---|---|---|---|---|
| 08/27/2025 08/27/25 | For Sale | $549,000 | +399.1% | $229 / Sq Ft |
| 04/27/2017 04/27/17 | Sold | $110,000 | -29.0% | $48 / Sq Ft |
| 04/13/2017 04/13/17 | Pending | -- | -- | -- |
| 12/15/2016 12/15/16 | For Sale | $155,000 | -- | $67 / Sq Ft |
Purchase History
| Date | Type | Sale Price | Title Company |
|---|---|---|---|
| Warranty Deed | $270,000 | Acuity Title | |
| Quit Claim Deed | $10,000 | First American Mortgage Sln | |
| Deed | -- | None Available | |
| Special Warranty Deed | $110,000 | None Available | |
| Commissioners Deed | $150,000 | None Available | |
| Special Warranty Deed | $195,700 | None Available |
Mortgage History
| Date | Status | Loan Amount | Loan Type |
|---|---|---|---|
| Open | $11,726 | FHA | |
| Closed | $9,656 | FHA | |
| Closed | $13,912 | FHA | |
| Open | $265,109 | FHA | |
| Closed | $265,109 | FHA | |
| Previous Owner | $125,000 | Construction |
Similar Homes in the area
Source: Heart of Kentucky Association of REALTORS®
MLS Number: HK25003646
APN: 139-30-14-001
- 900 Timberwood Dr
- 214 Dixon Cir
- 113 & 115 Kestrel Ct
- 1376 Darlene Ct
- 1393 Kingswood Way
- 912 Woods Hollow Dr
- 1433 Crestview Dr
- 976 Woods Hollow Dr
- 1333 Kingswood Way
- BRISCOE Plan at Falcon Heights
- ASHTON Plan at Falcon Heights
- 1220 Clear Ridge Ln
- 1011 Hillcrest Dr
- 1252 Mulberry St
- 151 Red Hawk Dr
- 128 Red Hawk Dr
- 149 Red Hawk Dr
- 126 Red Hawk Dr
- 147 Red Hawk Dr
- 145 Red Hawk Dr
- 1204 Clear Ridge Ln
- 1036 Ellen Dr Unit 2
- 1177 Evelyn Dr
- 1424 Hawkins Dr
- 350 Snyder Way
- 608 N Woodland Dr Unit 7
- 608 N Woodland Dr Unit 8
- 421 N Woodland Dr Unit 7
- 1451 W Lincoln Trail Blvd
- 209 N Woodland Dr Unit 15
- 120 S Lorraine St
- 139 Ash Ct
- 101 Poplar Cir
- 328 Breckinridge Cir
- 203 Dixon Cir
- 313 Berkley Ct Unit 1
- 313 Berkley Ct Unit 4
- 311 Atcher St Unit 6
- 1035 W Vine St Unit 4
- 395 W Crocus Dr






