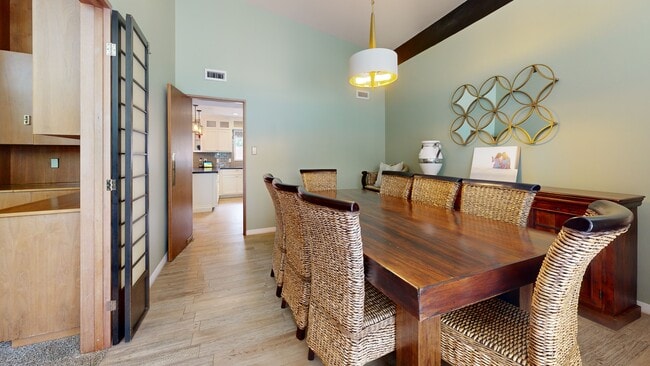
1240 Oakcrest Cir Beaumont, TX 77706
West End NeighborhoodEstimated payment $3,204/month
Highlights
- Gunite Pool
- Walk-In Pantry
- 2 Car Attached Garage
- 0.84 Acre Lot
- Cul-De-Sac
- Central Heating and Cooling System
About This Home
Welcome to this beautifully updated mid-century modern gem tucked away in a quiet cul-de-sac in Beaumont’s sought-after West End!Set on nearly an acre, this home is bathed in natural light and blends timeless architecture with stylish, modern upgrades. Inside, you’llfind new flooring throughout, a fully remodeled kitchen with stainless steel appliances, a spacious walk-in pantry, and a tankless waterheater. The primary bath is a dream with every bedroom having large storage drawers and larger closet space. The layout includes twoinviting living areas, a large indoor utility room, and a split-bedroom plan offering privacy and comfort. But the real showstopper? Thenew outdoor kitchen—complete with a grill, gas range, refrigerator, and ice maker—perfect for entertaining under the Texas sky. Withfour bedrooms and thoughtful touches throughout, this Calder Place treasure is a rare find you won’t want to miss! The lot alone isdreamy, but the house truly makes it remarkable!
Home Details
Home Type
- Single Family
Est. Annual Taxes
- $7,140
Year Built
- Built in 1962
Lot Details
- 0.84 Acre Lot
- Cul-De-Sac
Parking
- 2 Car Attached Garage
Home Design
- Brick Exterior Construction
- Slab Foundation
Interior Spaces
- 3,278 Sq Ft Home
- 1-Story Property
- Walk-In Pantry
Bedrooms and Bathrooms
- 4 Bedrooms
- 3 Full Bathrooms
Schools
- Reginal-Howell Elementary School
- Marshall Middle School
- West Brook High School
Additional Features
- Gunite Pool
- Central Heating and Cooling System
Community Details
- Calder Place Subdivision
Map
Home Values in the Area
Average Home Value in this Area
Tax History
| Year | Tax Paid | Tax Assessment Tax Assessment Total Assessment is a certain percentage of the fair market value that is determined by local assessors to be the total taxable value of land and additions on the property. | Land | Improvement |
|---|---|---|---|---|
| 2025 | $5,746 | $307,382 | $82,341 | $225,041 |
| 2024 | $5,746 | $307,382 | $82,341 | $225,041 |
| 2023 | $5,746 | $310,323 | $82,341 | $227,982 |
| 2022 | $7,464 | $285,620 | $82,341 | $203,279 |
| 2021 | $7,203 | $265,292 | $82,341 | $182,951 |
| 2020 | $6,188 | $253,833 | $82,341 | $171,492 |
| 2019 | $5,970 | $247,930 | $82,350 | $165,580 |
| 2018 | $5,537 | $222,180 | $82,350 | $139,830 |
| 2017 | $5,451 | $222,180 | $82,350 | $139,830 |
| 2016 | $5,927 | $215,550 | $82,350 | $133,200 |
| 2015 | $5,916 | $210,220 | $82,350 | $127,870 |
| 2014 | $5,916 | $215,550 | $82,350 | $133,200 |
Property History
| Date | Event | Price | List to Sale | Price per Sq Ft |
|---|---|---|---|---|
| 07/25/2025 07/25/25 | Price Changed | $490,000 | -1.8% | $149 / Sq Ft |
| 06/27/2025 06/27/25 | Price Changed | $499,000 | -3.5% | $152 / Sq Ft |
| 05/25/2025 05/25/25 | For Sale | $517,000 | -- | $158 / Sq Ft |
Purchase History
| Date | Type | Sale Price | Title Company |
|---|---|---|---|
| Vendors Lien | -- | Stewart Title | |
| Vendors Lien | -- | Jctc | |
| Vendors Lien | -- | -- | |
| Interfamily Deed Transfer | -- | -- |
Mortgage History
| Date | Status | Loan Amount | Loan Type |
|---|---|---|---|
| Open | $212,000 | New Conventional | |
| Previous Owner | $207,668 | FHA | |
| Previous Owner | $130,000 | Purchase Money Mortgage |
About the Listing Agent

Ashley Hurlburt is a Louisiana native residing in Beaumont, TX for the past 15 years and has become deeply connected to the community. Armed with a bachelor's degree in fine arts with a Photography concentration from Louisiana State University, Ashley brings a unique perspective to showcasing homes. With a background in outside sales for large corporations like Medline Industries, Inc and APS Payroll, Inc, she possesses strong negotiation skills that greatly benefit her clients. Since obtaining
Ashley's Other Listings
Source: Houston Association of REALTORS®
MLS Number: 9631740
APN: 009250-000-046800-00000
- 1210-1215 Longfellow Dr
- 3435 Kenwood Dr
- 1175 N 23rd St
- 1417 Central Dr
- 1945 N 23rd St
- 2755 Louisiana St
- 3350 McFaddin Ave
- 3350 McFaddin St
- 2775 Spindletop Square
- 3785 Hyde Park Row Unit 3785 Hyde Park Row
- 2700 N 16th St Unit 20
- 3565 Delaware St
- 2555 Sweetgum Ln
- 2570 Sweetgum Ln
- 2950 N 16th St Unit Just off Delaware
- 4610 Regina Ln
- 125 Interstate 10 N
- 2569 North St
- 2465 Gladys St
- 2490 Harrison St





