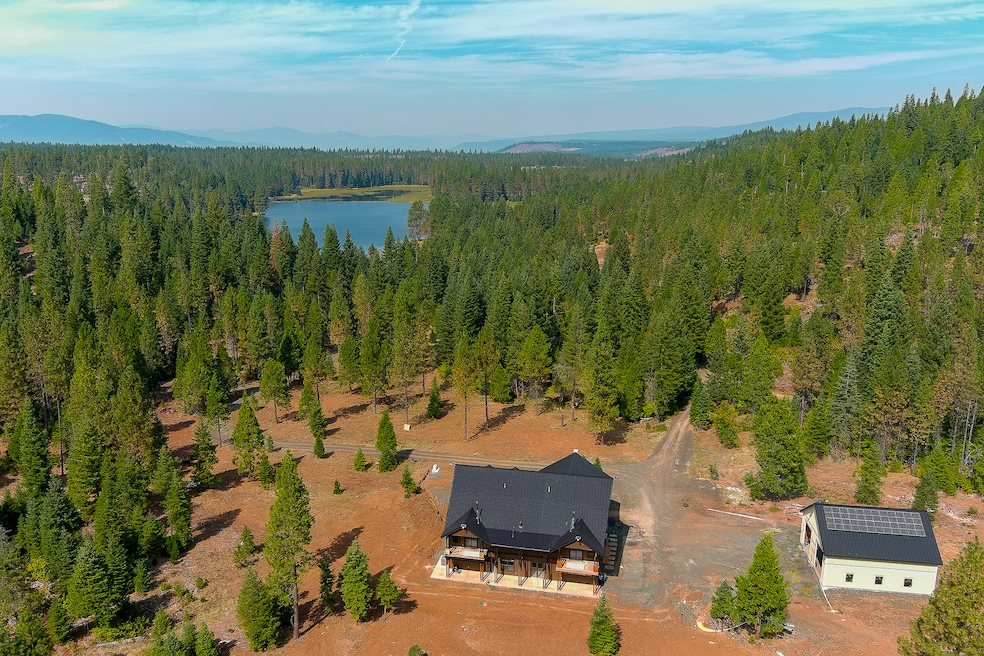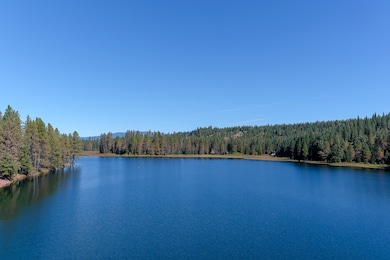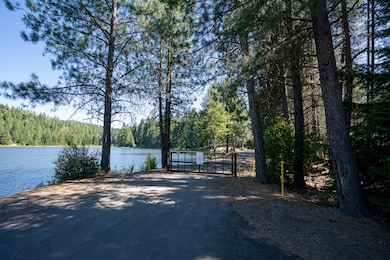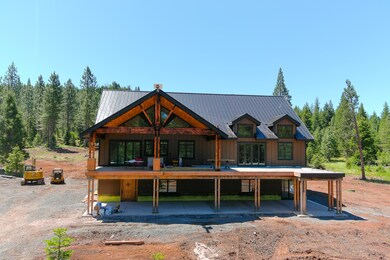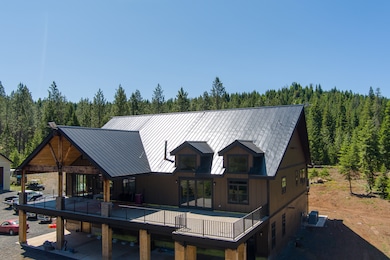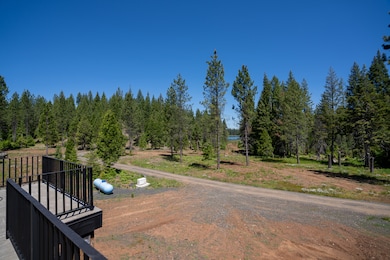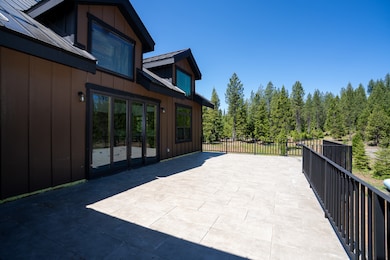1240 Parsnip Loop Butte Falls, OR 97522
Estimated payment $23,701/month
About This Home
Welcome to a truly exceptional opportunity-this off-grid, custom estate is set on 160+ acres featuring a private 64-acre stocked pond, timber investment potential, and proximity to iconic destinations like Crater Lake, Rogue River, and Sky Lakes 6-bed, 6-bath home is currently in the final stages of construction and will soon be 100% complete. Built with quality and durability in mind, the structure sits on a 10ft over-excavated and recompacted foundation, with energy-efficient 2x6 framing, Marvin windows, a metal roof, and covered front and back patios. Interior highlights include two spacious master suites with private balconies, a wine room, gym, theater, solar room, safe room, and multiple wood stoves home is powered with 40KW and 96 solar panels, with a 15kW Generac propane generator for backup. The shop has an additional 12KW solar system. Infrastructure includes a 400ft well (10 GPM) with a 1,500-gallon concrete water tank, an advanced septic system, and an engineered garage with 16ft ceilings, two 12x14 doors, and solar power. HVAC, tankless water heaters, and interior systems are in place, with final finishes including cabinetry, flooring, trim, fixtures, and appliances soon to be private 64-acre pond is stocked by the Oregon Department of Fish and Wildlife (ODFW) with rainbow trout four times per year and supports bass, bluegill, crappie, and other warm water fish. Just minutes away, world-class fishing is available on the Rogue River, Lost Creek Lake, and nearby is abundant, with elk, deer, turkey, and bear frequently seen. The property qualifies for 2 LOP hunting tags. Crane Creek runs through the land and feeds the pond. Mild terrain, existing trails, and skid roads offer ideal access for hiking, horseback riding, and ATV use. Located near large tracts of BLM and Forest Service land for even more recreational access.A rare chance to own a turnkey, self-sustaining estate in one of Oregon's most scenic regions. This property offers unmatched privacy, recreational opportunity, and long-term value-ideal for a legacy retreat, private residence, or corporate getaway. Just 30 minutes to Crater Lake, 10 miles to the Rogue River, and under an hour to Rogue Valley International Airport.
Home Details
Home Type
- Single Family
Lot Details
- 167.61 Acre Lot
Bedrooms and Bathrooms
- 6 Bedrooms
- 6 Full Bathrooms
Map
Tax History
| Year | Tax Paid | Tax Assessment Tax Assessment Total Assessment is a certain percentage of the fair market value that is determined by local assessors to be the total taxable value of land and additions on the property. | Land | Improvement |
|---|---|---|---|---|
| 2026 | $7,053 | $785,986 | -- | -- |
| 2025 | $5,497 | $897,416 | $89,536 | $807,880 |
| 2024 | $5,497 | $582,065 | $86,925 | $495,140 |
| 2023 | $2,278 | $33,557 | $33,557 | $0 |
| 2022 | $742 | $33,557 | $33,557 | $0 |
| 2021 | $722 | $32,580 | $32,580 | $0 |
| 2020 | $684 | $31,632 | $31,632 | $0 |
| 2019 | $628 | $29,817 | $29,817 | $0 |
| 2018 | $594 | $28,950 | $28,950 | $0 |
| 2017 | $607 | $28,950 | $28,950 | $0 |
| 2016 | $577 | $27,290 | $27,290 | $0 |
| 2015 | $552 | $27,290 | $27,290 | $0 |
| 2014 | -- | $25,725 | $25,725 | $0 |
Property History
| Date | Event | Price | List to Sale | Price per Sq Ft |
|---|---|---|---|---|
| 06/13/2025 06/13/25 | For Sale | $4,500,000 | -- | -- |
Purchase History
| Date | Type | Sale Price | Title Company |
|---|---|---|---|
| Bargain Sale Deed | -- | None Available |
Source: My State MLS
MLS Number: 11555946
APN: 10997513
- 12975 Butte Falls- Prospect Rd
- 12975 Butte Falls-Prospect Rd
- 440 Red Blanket Rd
- 431 Red Blanket Rd
- 1760 Mill Creek Dr
- 441 Red Blanket Rd
- 1863 Mill Creek Dr
- 760 Skookum Ln
- 769 Mather Rd
- 0 River Rd
- 826 Ulrich Rd
- 0 Map&taxlot 332e09 600 Hwy 62 Unit 220202681
- 354 Evergreen Dr
- 00347 Flounce Rock Rd
- 00348 Flounce Rock Rd
- 204 Shipley Terrace
- 121 Horse Ranch Rd
- 14242 Geppert Rd
- 240 Bluff St
- 535 South St
- 7800 Jacqueline Way
- 2507 Agate Meadows
- 3302 Ford Dr
- 2190 Poplar Dr
- 1801 Poplar Dr
- 2991 Table Rock Rd
- 1344 Benjamin Ct Unit Cozy Two Room Apartment
- 645 Royal Ave
- 200 Medford Heights Ln
- 283 Berrydale Ave
- 700 N Haskell St
- 237 E McAndrews Rd
- 518 N Riverside Ave
- 520 N Bartlett St
- 800 Narregan St
- 353 Dalton St
- 121 S Holly St
- 406 W Main St
- 2642 W Main St
- 1570 S Peach St
Ask me questions while you tour the home.
