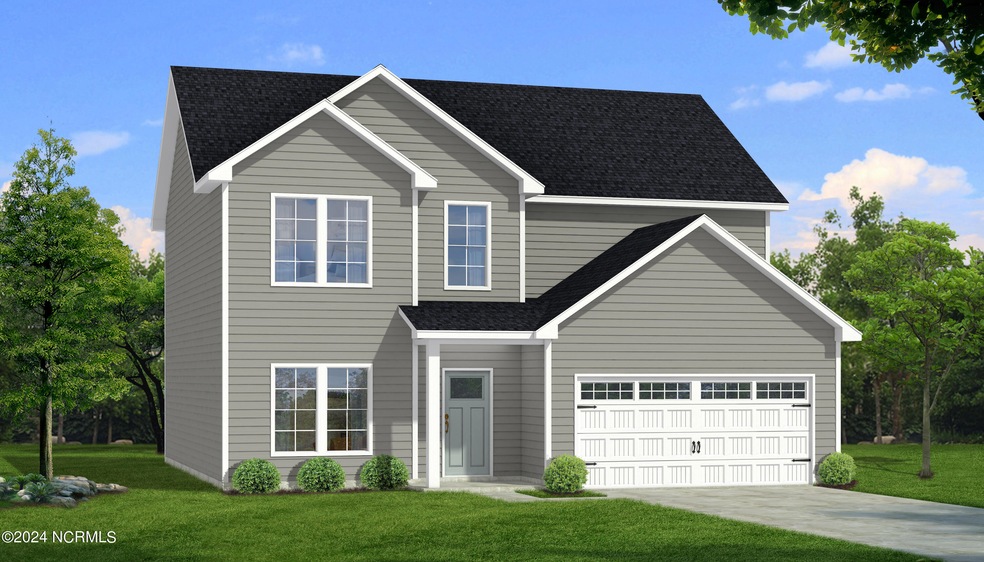
1240 Rocky Run Rd Piney Green, NC 28544
Highlights
- No HOA
- Vinyl Plank Flooring
- Ceiling Fan
- Patio
- Combination Dining and Living Room
- Heat Pump System
About This Home
As of December 2024Welcome home to 1240 Rocky Run Road. The ''Winston'' floor plan sits on just over half an acre and NO HOA. Offering cozy living spaces, this 2,097-square-foot residence offers architectural shingles, low maintenance vinyl siding, and picture perfect landscaping. Step inside to discover inviting features, including smooth 9-foot ceilings on the first floor, soft close cabinets, built in microwave, contemporary lighting, and modern paint and finishes. Upstairs, you will find an oversized laundry room, the primary bedroom with a walk-in closet, and generous size guest bedrooms, creating a harmonious living environment. Welcome to a place where comfort meets style in every detail.
Last Agent to Sell the Property
Skyline Realty Group, LLC License #302640 Listed on: 08/02/2024
Home Details
Home Type
- Single Family
Est. Annual Taxes
- $175
Year Built
- Built in 2025
Lot Details
- 0.65 Acre Lot
- Property is zoned RA
Home Design
- Slab Foundation
- Wood Frame Construction
- Architectural Shingle Roof
- Vinyl Siding
- Stick Built Home
Interior Spaces
- 2,097 Sq Ft Home
- 2-Story Property
- Ceiling Fan
- Combination Dining and Living Room
- Attic Access Panel
- Dishwasher
Flooring
- Carpet
- Vinyl Plank
Bedrooms and Bathrooms
- 3 Bedrooms
Parking
- 2 Car Attached Garage
- Garage Door Opener
- Driveway
Outdoor Features
- Patio
Schools
- Silverdale Elementary School
- Hunters Creek Middle School
- White Oak High School
Utilities
- Heat Pump System
- Electric Water Heater
Community Details
- No Home Owners Association
Listing and Financial Details
- Assessor Parcel Number 1115e-18
Similar Homes in the area
Home Values in the Area
Average Home Value in this Area
Property History
| Date | Event | Price | Change | Sq Ft Price |
|---|---|---|---|---|
| 12/18/2024 12/18/24 | Sold | $329,900 | 0.0% | $157 / Sq Ft |
| 08/16/2024 08/16/24 | Pending | -- | -- | -- |
| 08/02/2024 08/02/24 | For Sale | $329,900 | -- | $157 / Sq Ft |
Tax History Compared to Growth
Agents Affiliated with this Home
-

Seller's Agent in 2024
Michele Raynor
Skyline Realty Group, LLC
(910) 389-2089
2 in this area
161 Total Sales
-

Buyer's Agent in 2024
Sharice Williams
Terri Alphin Smith & Co
(804) 839-1064
4 in this area
44 Total Sales
Map
Source: Hive MLS
MLS Number: 100459131
- 1394 Lake Cole Rd
- 303 Otis Cove Ln
- 224 Crab Claw Spit Ln
- 222 Crab Claw Spit Ln
- 220 Crab Claw Spit Ln
- 218 Crab Claw Spit Ln
- 216 Crab Claw Spit Ln
- 214 Crab Claw Spit Ln
- 210 Crab Claw Spit Ln
- 208 Crab Claw Spit Ln
- 206 Crab Claw Spit Ln
- 204 Crab Claw Spit Ln
- 202 Crab Claw Spit Ln
- 200 Crab Claw Spit Ln
- 302 First Post Rd
- 144 Marshall Chapel Rd
- 804 Tuscarora Trail
- 122 Mittams Point Dr
- 102 Brookside Ct
- 212 Savoy Ln

