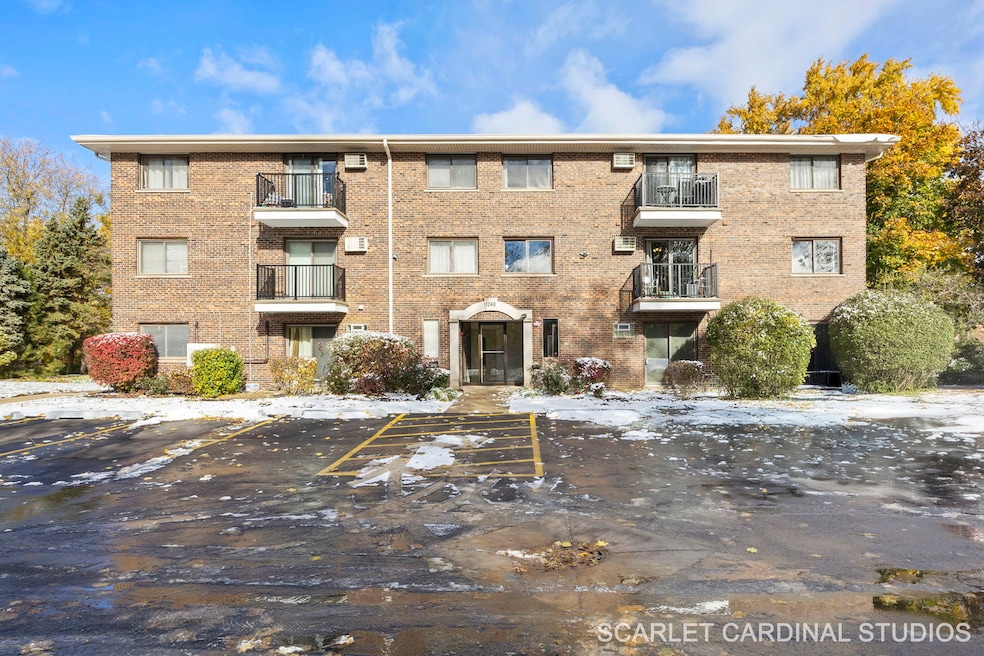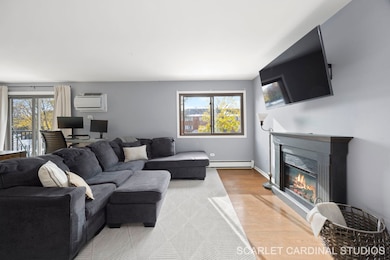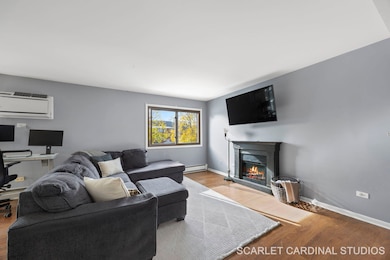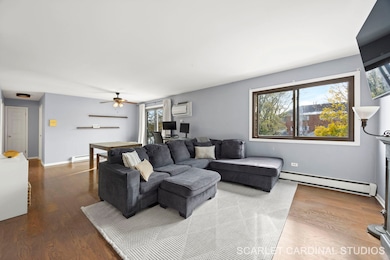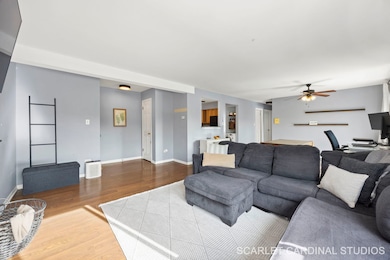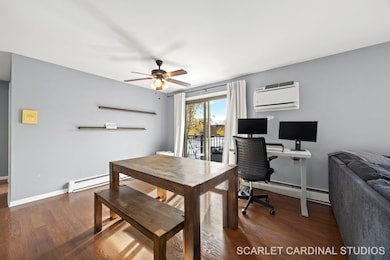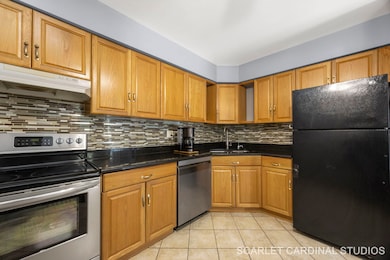1240 S Lorraine Rd Unit 2B Wheaton, IL 60189
Southeast Wheaton NeighborhoodEstimated payment $1,548/month
Highlights
- Living Room
- Laundry Room
- Baseboard Heating
- Lincoln Elementary School Rated A
- Dining Room
- 4-minute walk to Presidents Park
About This Home
Welcome to 1240 S Lorraine Rd, Unit 2B - a bright and inviting 2-bedroom, 1-bath condo offering easy living in one of Wheaton's most convenient locations! This well-maintained home features beautiful wood laminate floors throughout, a spacious living and dining area, and a private balcony perfect for morning coffee or evening relaxation. This rentable unit provides great flexibility for homeowners and investors alike. The building has undergone major updates and improvements including new carpeting and paint in common areas, upgraded balconies, new parking lot, and a new roof. These updates enhance both curb appeal and long-term value. Enjoy being just minutes from President's Park, the College of DuPage, shopping, dining, and everything Wheaton has to offer. Top-rated schools include Lincoln Elementary, Edison Middle School, and Wheaton Warrenville South High School. Don't miss this wonderful opportunity to own or invest in a move-in ready home in an unbeatable location-schedule your showing today!
Listing Agent
Keller Williams Infinity Brokerage Phone: (630) 330-7942 License #475173405 Listed on: 11/12/2025

Property Details
Home Type
- Condominium
Est. Annual Taxes
- $2,472
Year Built
- Built in 1974
HOA Fees
- $367 Monthly HOA Fees
Home Design
- Entry on the 2nd floor
- Brick Exterior Construction
Interior Spaces
- 1,050 Sq Ft Home
- 3-Story Property
- Family Room
- Living Room
- Dining Room
- Laminate Flooring
Kitchen
- Range
- Dishwasher
Bedrooms and Bathrooms
- 2 Bedrooms
- 2 Potential Bedrooms
- 1 Full Bathroom
Laundry
- Laundry Room
- Dryer
- Washer
Parking
- 1 Parking Space
- Parking Included in Price
Schools
- Lincoln Elementary School
- Edison Middle School
- Wheaton Warrenville South H S High School
Utilities
- Baseboard Heating
- Lake Michigan Water
Listing and Financial Details
- Homeowner Tax Exemptions
Community Details
Overview
- Association fees include heat, water, gas, parking, insurance, exterior maintenance, lawn care, scavenger, snow removal
- 12 Units
- Manager Association, Phone Number (630) 985-2500
- Property managed by MC Property Management
Pet Policy
- Cats Allowed
Map
Home Values in the Area
Average Home Value in this Area
Tax History
| Year | Tax Paid | Tax Assessment Tax Assessment Total Assessment is a certain percentage of the fair market value that is determined by local assessors to be the total taxable value of land and additions on the property. | Land | Improvement |
|---|---|---|---|---|
| 2024 | $2,472 | $46,357 | $6,095 | $40,262 |
| 2023 | $2,343 | $42,670 | $5,610 | $37,060 |
| 2022 | $1,900 | $33,430 | $5,300 | $28,130 |
| 2021 | $1,885 | $32,630 | $5,170 | $27,460 |
| 2020 | $1,875 | $32,320 | $5,120 | $27,200 |
| 2019 | $1,823 | $31,460 | $4,980 | $26,480 |
| 2018 | $1,536 | $27,200 | $4,330 | $22,870 |
| 2017 | $1,355 | $24,260 | $3,860 | $20,400 |
| 2016 | $1,322 | $23,290 | $3,710 | $19,580 |
| 2015 | $1,293 | $22,220 | $3,540 | $18,680 |
| 2014 | $2,903 | $35,800 | $3,510 | $32,290 |
| 2013 | $2,828 | $35,910 | $3,520 | $32,390 |
Property History
| Date | Event | Price | List to Sale | Price per Sq Ft | Prior Sale |
|---|---|---|---|---|---|
| 11/14/2025 11/14/25 | Pending | -- | -- | -- | |
| 11/12/2025 11/12/25 | For Sale | $185,000 | +76.2% | $176 / Sq Ft | |
| 06/03/2019 06/03/19 | Sold | $105,000 | +5.0% | $100 / Sq Ft | View Prior Sale |
| 04/24/2019 04/24/19 | Pending | -- | -- | -- | |
| 04/20/2019 04/20/19 | For Sale | $99,999 | +110.5% | $95 / Sq Ft | |
| 07/18/2014 07/18/14 | Sold | $47,500 | 0.0% | $45 / Sq Ft | View Prior Sale |
| 06/25/2014 06/25/14 | Pending | -- | -- | -- | |
| 06/18/2014 06/18/14 | Price Changed | $47,500 | 0.0% | $45 / Sq Ft | |
| 06/18/2014 06/18/14 | For Sale | $47,500 | -13.5% | $45 / Sq Ft | |
| 04/18/2014 04/18/14 | Pending | -- | -- | -- | |
| 04/15/2014 04/15/14 | For Sale | $54,900 | -- | $52 / Sq Ft |
Purchase History
| Date | Type | Sale Price | Title Company |
|---|---|---|---|
| Warranty Deed | $105,000 | None Available | |
| Special Warranty Deed | $47,500 | Fidelity National Title | |
| Sheriffs Deed | -- | None Available | |
| Warranty Deed | $129,000 | Ticor Title |
Mortgage History
| Date | Status | Loan Amount | Loan Type |
|---|---|---|---|
| Open | $98,000 | New Conventional | |
| Previous Owner | $25,800 | Stand Alone Second | |
| Previous Owner | $103,200 | Purchase Money Mortgage |
Source: Midwest Real Estate Data (MRED)
MLS Number: 12516152
APN: 05-22-132-028
- 1000 S Lorraine Rd Unit 412
- 1000 S Lorraine Rd Unit 315
- 1000 S Lorraine Rd Unit 214
- 1643 Castbourne Ct
- 215 Orchard Ln
- 1407 Wilson Ave
- 850 S Lorraine Rd Unit 1G
- 850 S Lorraine Rd Unit 1C
- 850 S Lorraine Rd Unit 3L
- 1316 Wilson Ave
- 1244 Loughborough Ct
- 1581 Groton Ln
- 1038 Liskeard Ct
- 305 S Lambert Rd
- 1123 Grant St
- 1129 Rhodes Ct
- 383 Sandhurst Cir Unit 4
- 386 Sandhurst Cir Unit 2
- 1010 Heathrow Ct
- 474 Raintree Ct Unit 1C
