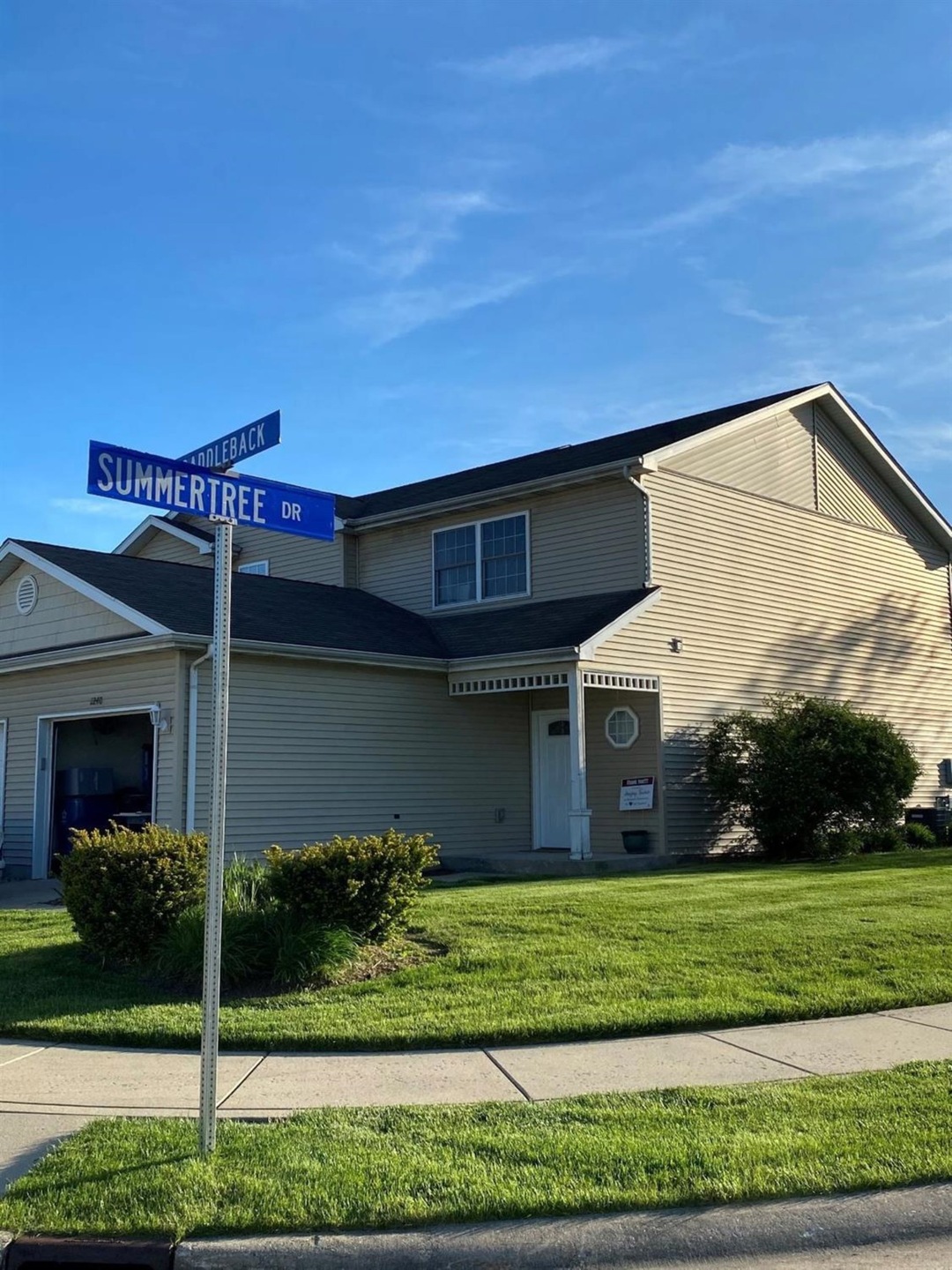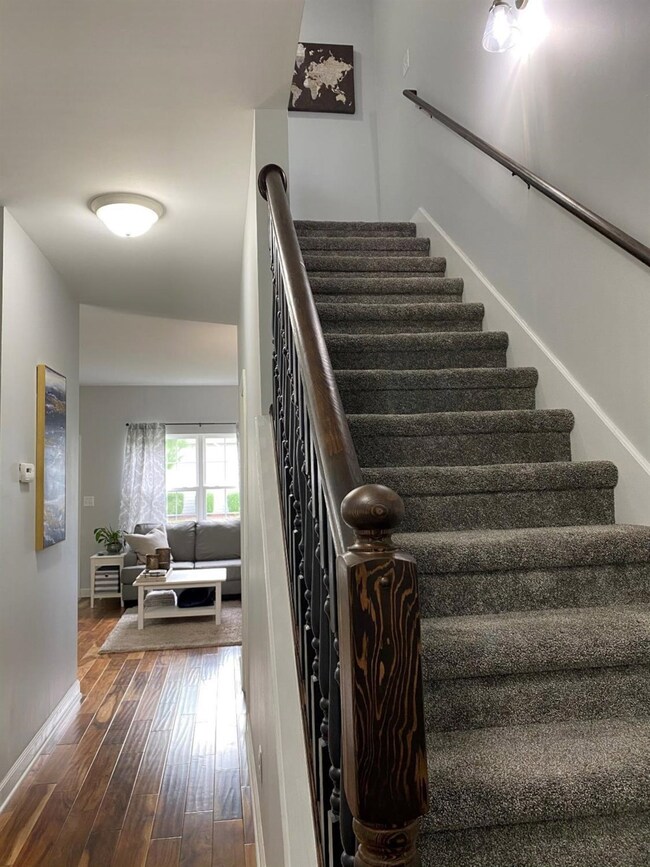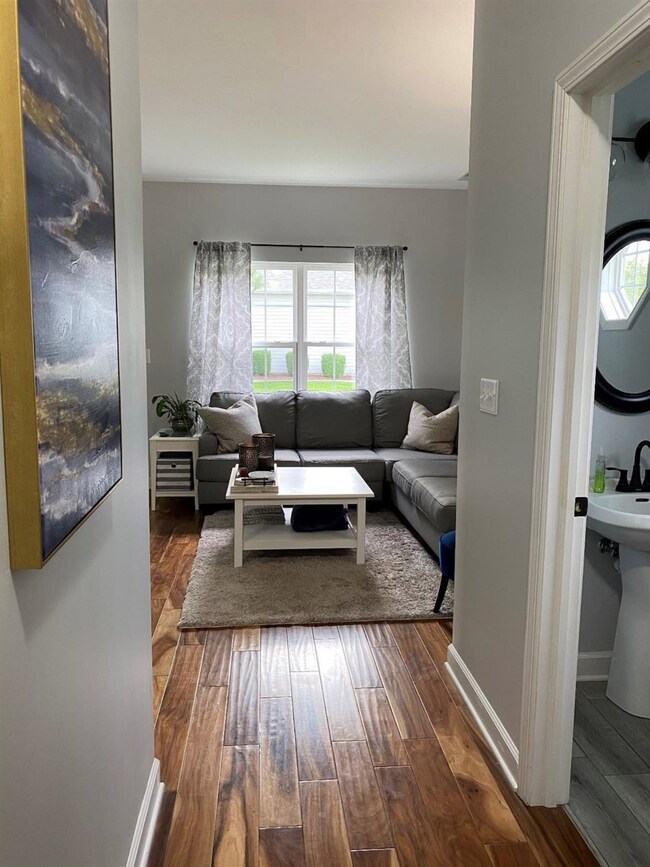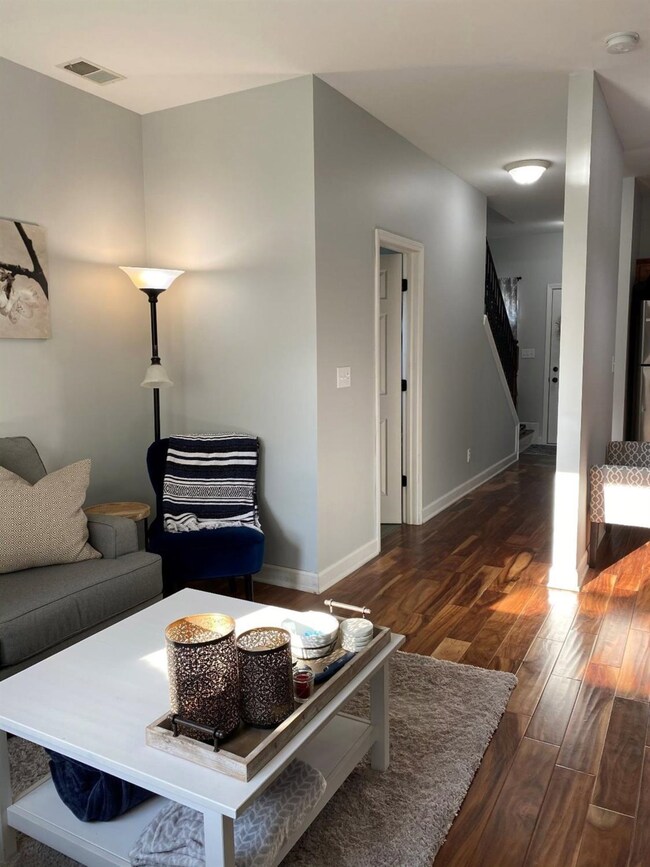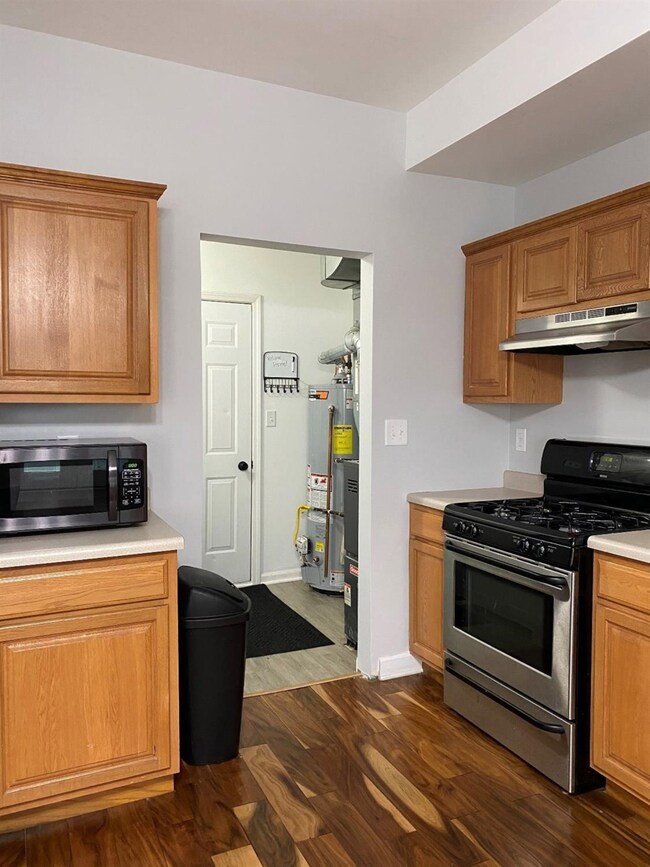
1240 Saddle Back Ln Chesterton, IN 46304
Highlights
- Corner Lot
- Covered patio or porch
- Cooling Available
- Newton Yost Elementary School Rated A-
- 1 Car Attached Garage
- Living Room
About This Home
As of November 2020This well maintained, updated condo can be yours for such an affordable price! New flooring in laundry room, new shower heads and sink faucets in bathrooms along with new carpet, paint and light fixtures throughout have modernized this already adorable home. Don't hesitate to see this home or it will be gone!
Last Agent to Sell the Property
BHHS Executive Group RE License #RB16001384 Listed on: 09/14/2020

Townhouse Details
Home Type
- Townhome
Est. Annual Taxes
- $1,196
Year Built
- Built in 2006
Lot Details
- 2,047 Sq Ft Lot
- Landscaped
- Paved or Partially Paved Lot
- Level Lot
Parking
- 1 Car Attached Garage
- Garage Door Opener
- Off-Street Parking
Home Design
- Vinyl Siding
Interior Spaces
- 1,300 Sq Ft Home
- Living Room
Kitchen
- Gas Range
- Microwave
- Dishwasher
Bedrooms and Bathrooms
- 2 Bedrooms
- En-Suite Primary Bedroom
- Bathroom on Main Level
Laundry
- Laundry Room
- Laundry on main level
- Dryer
- Washer
Outdoor Features
- Covered patio or porch
Utilities
- Cooling Available
- Forced Air Heating System
- Heating System Uses Natural Gas
Community Details
- Summer Tree Subdivision
- Net Lease
Listing and Financial Details
- Assessor Parcel Number 640326277037000026
Ownership History
Purchase Details
Home Financials for this Owner
Home Financials are based on the most recent Mortgage that was taken out on this home.Purchase Details
Home Financials for this Owner
Home Financials are based on the most recent Mortgage that was taken out on this home.Purchase Details
Home Financials for this Owner
Home Financials are based on the most recent Mortgage that was taken out on this home.Purchase Details
Home Financials for this Owner
Home Financials are based on the most recent Mortgage that was taken out on this home.Similar Homes in Chesterton, IN
Home Values in the Area
Average Home Value in this Area
Purchase History
| Date | Type | Sale Price | Title Company |
|---|---|---|---|
| Warranty Deed | -- | Chicago Title Co Llc | |
| Warranty Deed | $155,000 | Chicago Title Co Llc | |
| Warranty Deed | -- | None Available | |
| Corporate Deed | -- | Chicago Title Insurance Comp |
Mortgage History
| Date | Status | Loan Amount | Loan Type |
|---|---|---|---|
| Open | $15,000 | New Conventional | |
| Open | $156,655 | New Conventional | |
| Previous Owner | $155,000 | New Conventional | |
| Previous Owner | $105,925 | New Conventional | |
| Previous Owner | $117,850 | New Conventional | |
| Previous Owner | $131,400 | Fannie Mae Freddie Mac |
Property History
| Date | Event | Price | Change | Sq Ft Price |
|---|---|---|---|---|
| 11/06/2020 11/06/20 | Sold | $164,900 | 0.0% | $127 / Sq Ft |
| 10/19/2020 10/19/20 | Pending | -- | -- | -- |
| 09/14/2020 09/14/20 | For Sale | $164,900 | +6.4% | $127 / Sq Ft |
| 09/25/2019 09/25/19 | Sold | $155,000 | 0.0% | $119 / Sq Ft |
| 09/04/2019 09/04/19 | Pending | -- | -- | -- |
| 08/09/2019 08/09/19 | For Sale | $155,000 | +39.0% | $119 / Sq Ft |
| 01/28/2015 01/28/15 | Sold | $111,500 | 0.0% | $86 / Sq Ft |
| 01/06/2015 01/06/15 | Pending | -- | -- | -- |
| 08/07/2014 08/07/14 | For Sale | $111,500 | -- | $86 / Sq Ft |
Tax History Compared to Growth
Tax History
| Year | Tax Paid | Tax Assessment Tax Assessment Total Assessment is a certain percentage of the fair market value that is determined by local assessors to be the total taxable value of land and additions on the property. | Land | Improvement |
|---|---|---|---|---|
| 2024 | $1,919 | $184,400 | $5,300 | $179,100 |
| 2023 | $1,899 | $176,200 | $4,900 | $171,300 |
| 2022 | $1,835 | $165,000 | $4,900 | $160,100 |
| 2021 | $1,636 | $150,400 | $4,900 | $145,500 |
| 2020 | $1,482 | $140,700 | $4,300 | $136,400 |
| 2019 | $1,196 | $117,700 | $4,300 | $113,400 |
| 2018 | $1,118 | $114,100 | $4,300 | $109,800 |
| 2017 | $1,084 | $116,400 | $4,300 | $112,100 |
| 2016 | $1,064 | $115,500 | $4,600 | $110,900 |
| 2014 | $965 | $106,200 | $4,200 | $102,000 |
| 2013 | -- | $101,200 | $4,200 | $97,000 |
Agents Affiliated with this Home
-

Seller's Agent in 2020
Rebecca Tyler
BHHS Executive Group RE
(219) 405-2348
2 in this area
47 Total Sales
-

Buyer's Agent in 2020
Shelley Seely
Realty Executives
(219) 983-2634
6 in this area
120 Total Sales
-

Seller's Agent in 2019
Alexis Metcalf
Seramur Properties, LLC
(773) 991-9690
5 in this area
118 Total Sales
-

Seller's Agent in 2015
Lynda Anderson
Boulder Bay Realty Group
(219) 405-5294
4 in this area
332 Total Sales
-
K
Buyer's Agent in 2015
Kate Ross
Coldwell Banker Real Estate Gr
Map
Source: Northwest Indiana Association of REALTORS®
MLS Number: GNR481643
APN: 64-03-26-277-037.000-026
- 116 Summertree Dr
- 1300 Waverly Rd
- 140 Pheasant Run
- 00 Waverly Rd
- 808 Waverly Rd
- 860 Quail Ridge Dr
- 1513 Ash St
- 1248 Baton Ridge Dr
- 0 U S 20
- 640 N River Dr
- 334 Franklin St
- 378 Lake Vista Ct
- 1157 Woodlawn Ave
- 200 Arrowhead Trail
- 1380 N Tremont Rd
- 0 Haglund Rd Unit NRA821369
- 196 Spring View Dr
- 520 Emerald Dr
- 000 Pinneys Ct
- 1120 W Beam St
